“ARCHITECTURALLY DESIGNED EXECUTIVE RESIDENCE WITH A FOCUS ON FUNCTIONALITY AND QUALITY WORKMANSHIP”
Previous contract at an end- call now for your second chance to secure this amazing property.
This awe inspiring exclusive residence is truly one of a kind. Tucked away at the end of a quite court, high on a North East facing escarpment there are views from every angle. Prepare a meal for guests while taking in Mount Ninderry in the West; unwind on the spacious balcony and get lost in the panoramic coastal views past Mount Coolum and beyond to the Pacific ocean. All the while knowing you are only a scenic fifteen-minute drive to the idyllic Sunshine Coast beaches and thirty minutes from metropolitan Noosa or Maroochydore.
The 5.5-acre property consists of over an acre of manicured landscaped gardens that are bordered by lush tropical bush land with an abundance of natural flora, fauna and walking tracks. Landscape architects have ensured that this property blends seamlessly with its surrounds while ensuring functionality and low maintenance. There are many flat areas for the kids to play and various gated areas for pets.
The 600m2 architecturally designed home has been designed to offer functionality, versatility and spades of luxury. Split over three distinct levels this property will appeal to a range of discerning buyers from families, those with home businesses, retirees or even those looking for a magnificent resort style weekend escape.
The lower level has it's own single garage with internal access, kitchenette, three bedrooms, two bathrooms and multiple living areas perfect for a dual living set up. The mid level of the property is where you will find the guest quarters with it's own balcony, ramp access and generous bathroom. There is also a gym, triple garage and laundry with ample storage and built in sewing benches. The upper level of the home features the main living areas with beautiful timber floors, chef's kitchen with Miele appliances, sitting room, and master suite with panoramic views from every angle complete with glamorous penthouse style ensuite and dressing area.
An engineer by trade the current owner has ensured that this residence really is the complete package. You will find a 20-meter custom saltwater heated pool with flip turn wall and jetted seat-with more incredible views. There are five water tanks with a total of 144,000 liters of triple filtered rainwater, 3 phase power, auxiliary power to pumps and solar lights and a comprehensive data network.
Also avid travellers the current owners have designed the driveways to be very user friendly- allowing ease of access for the largest of caravans and motorhomes. The three bay powered shed features one high clearance section you can actually drive straight through-circle around the shed and leave again without ever having to reverse.
For years this area of the Sunshine Coast has been a well-kept secret offering residents the luxury of incredible views, privacy, temperate climate and a short drive to the beach. Call me today or attend one of the scheduled open homes to really appreciate the quality and functionality of this incredible property.
- North East facing
- 20 meter heated pool
- Dual living potential
- Multiple living areas
- Three bay powered shed with workshop
- Drive through high clearance caravan or motorhome storage
- 144,000 litres of rainwater tanks with auxiliary pump power
- Data networked home
- Distributed automatic irrigation
- Ducted zoned air-conditioning
- Landscaped gated lawns
- Gym with panoramic views
- Triple garage plus another single garage
- 5kw solar power
- Outdoor kitchen

Air Conditioning

Pool
Built-In Wardrobes, Garden, Secure Parking, Polished Timber Floor, Formal Lounge
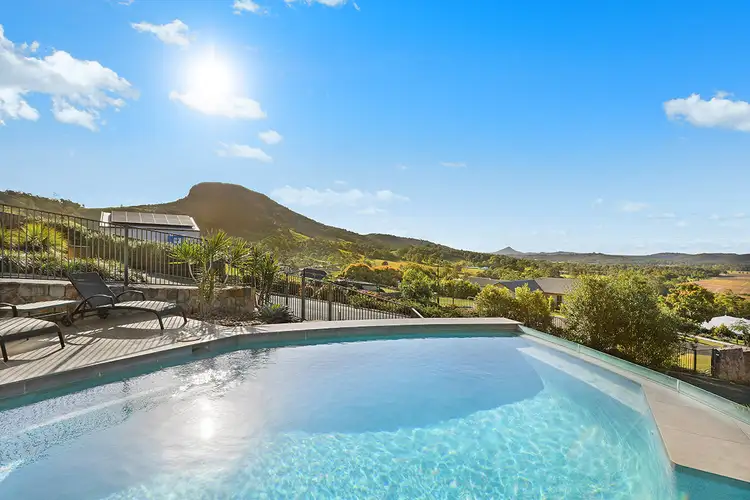
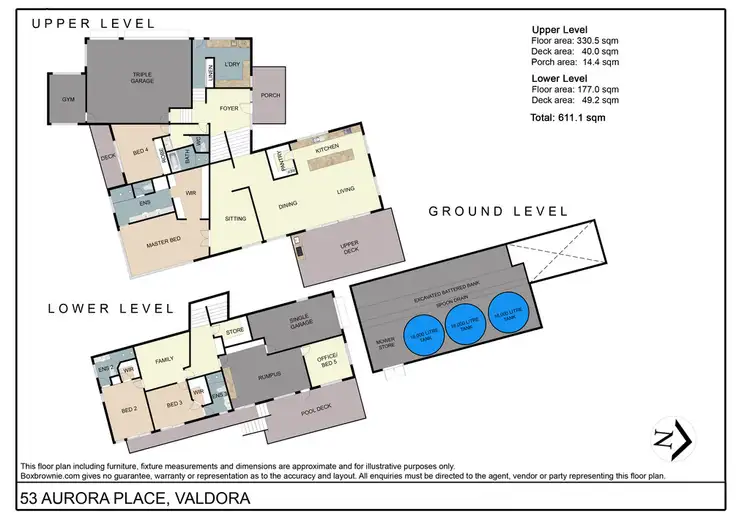
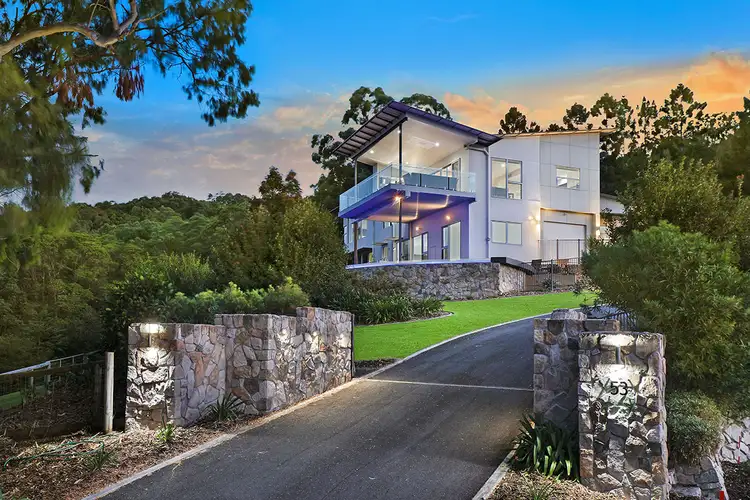
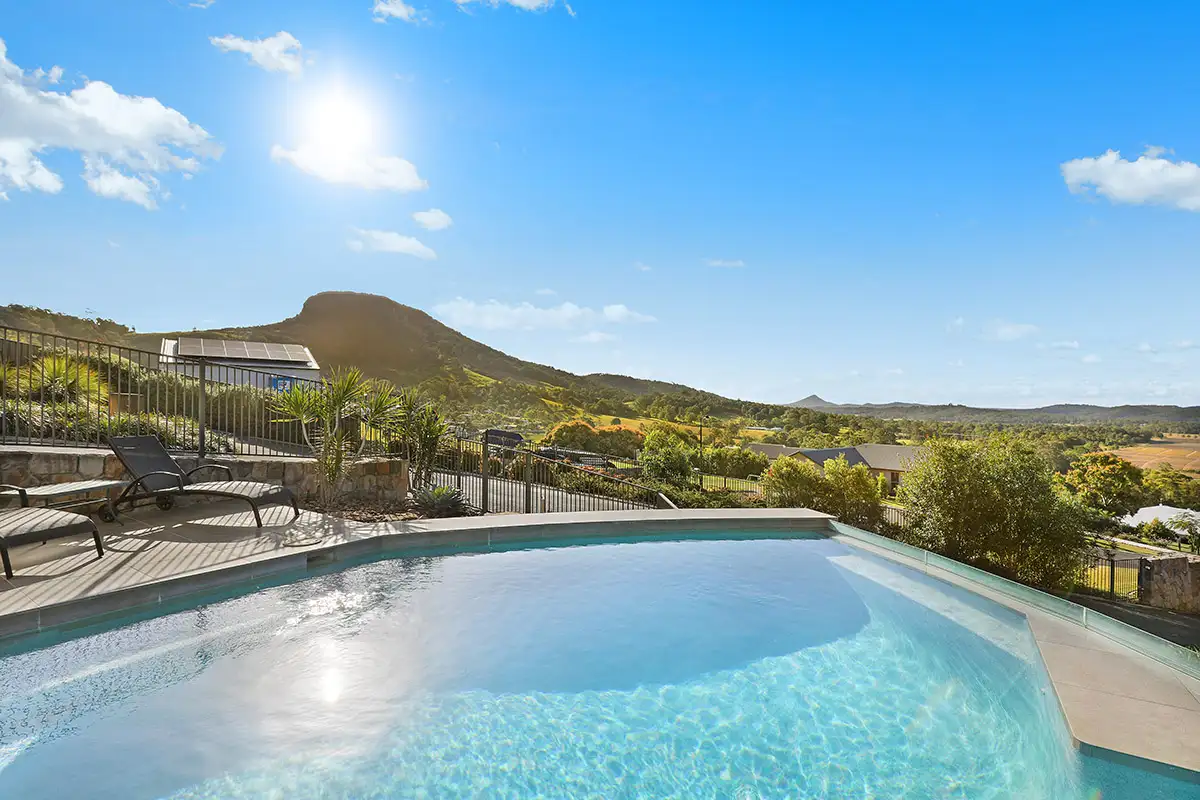


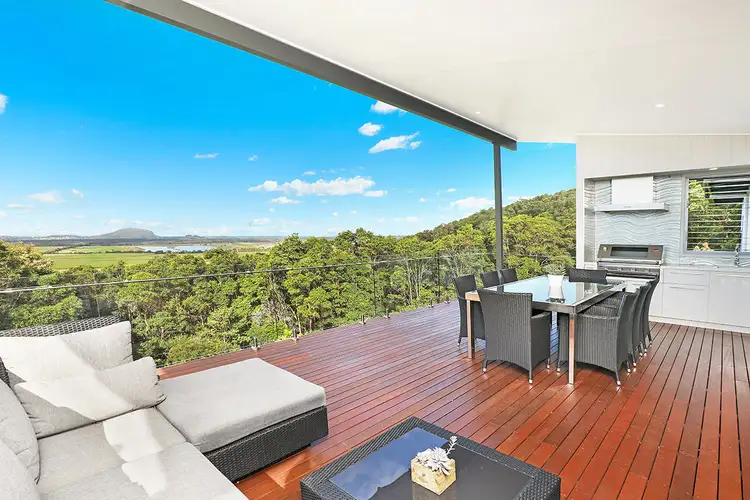
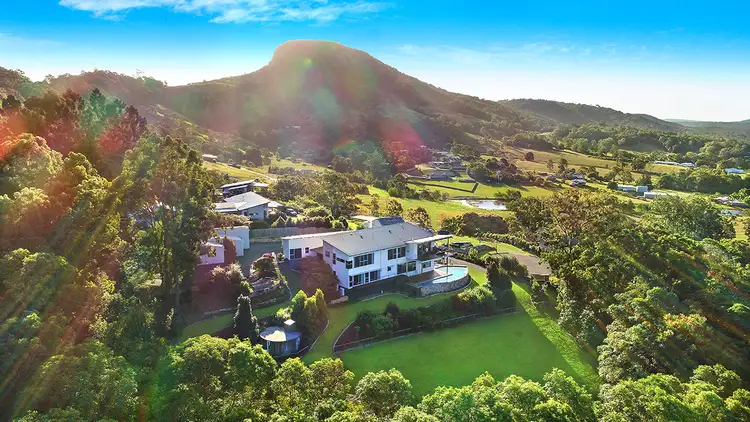
 View more
View more View more
View more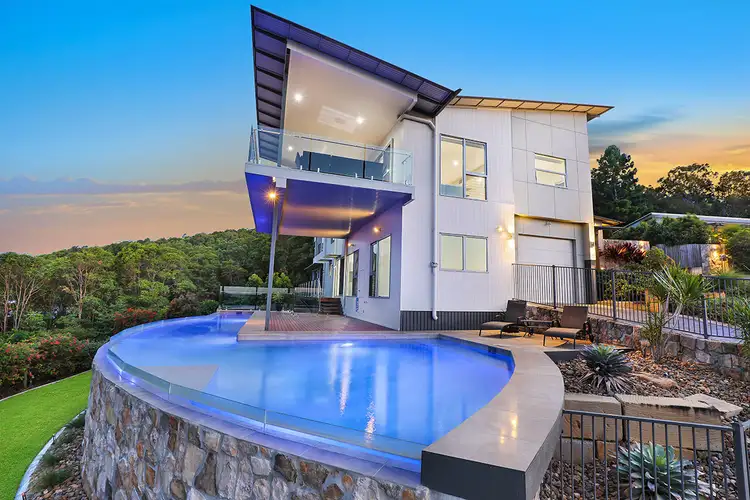 View more
View more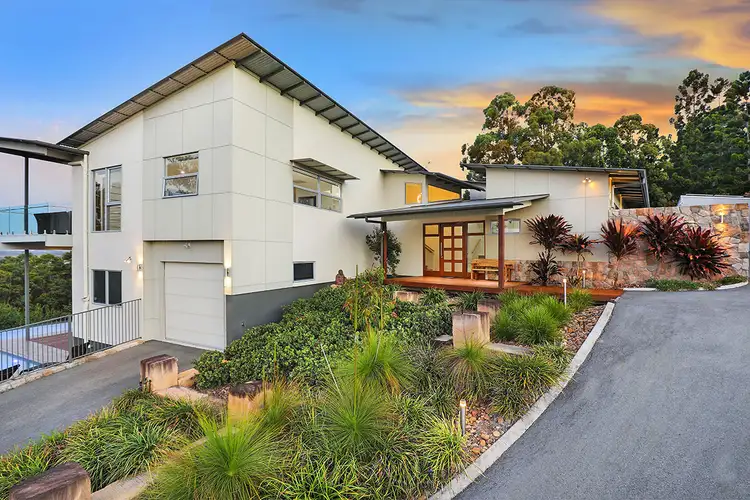 View more
View more
