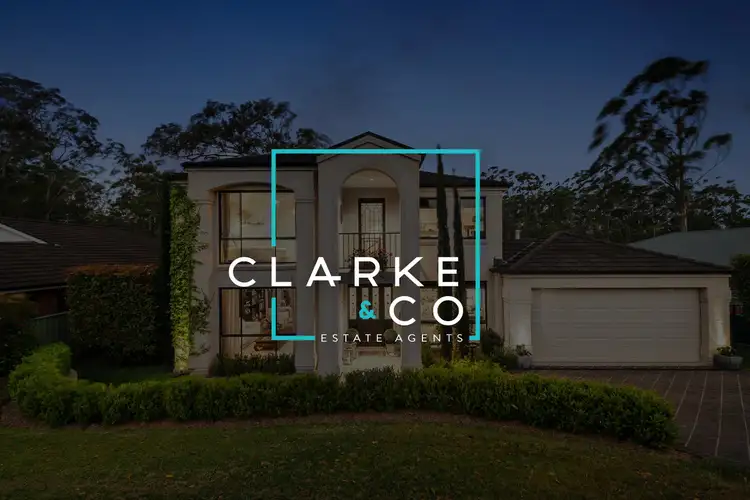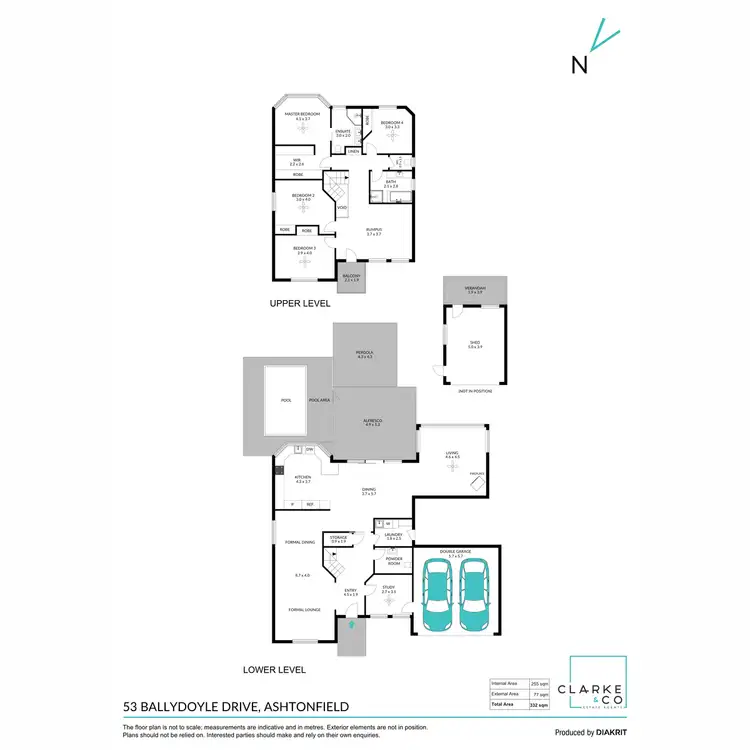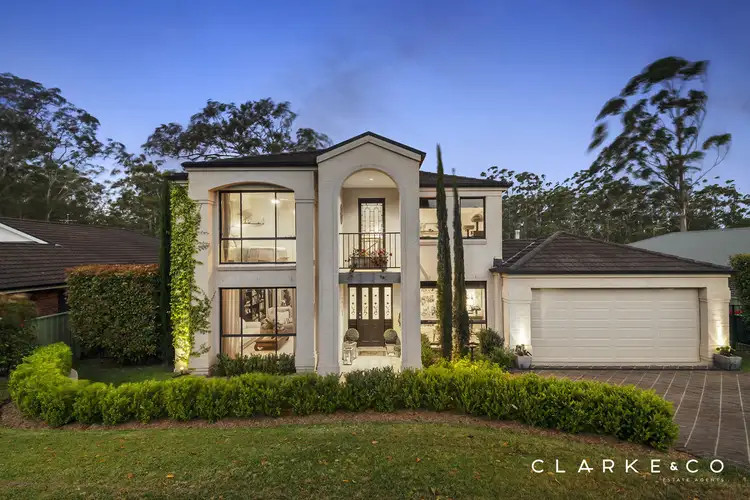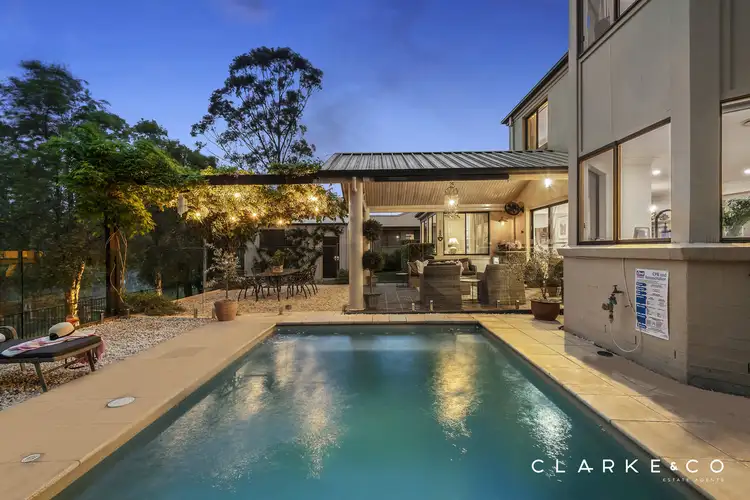Property Highlights:
- A grand family home spanning two luxurious levels with a stunning reserve backdrop
- Quality updates, including plush new carpet, light fittings, curtains and a freshly painted interior
- Ducted air conditioning, a Masport fireplace and updated ceiling fans
- An approx. 3.3kW solar system, three phase power to the shed, instantaneous gas hot water and NBN fibre to the premises
- An inground fibreglass saltwater and chlorinated pool ready for your summer fun
- Formal living and dining, an open plan living and dining, plus an upstairs rumpus
- A beautifully updated kitchen boasting 20mm engineered stone benchtops, a breakfast bar, soft close shaker style cabinetry, a built-in pantry and high end appliances
- Five bedrooms, three with built-in robes, the master with a walk-in
- A stylish ensuite and main bathroom, both including showers and vanities with 40mm benchtops, plus a built-in bath to the main, plus a downstairs powder room fitted with a striking wallpaper feature
- Paved alfresco area with a pitched ceiling framed by stunning landscaping, a fully fenced yard and beautiful views across the reserve and dam beyond
- An attached double garage with internal access, plus side access to a separate single bay shed with a balcony in the yard
Outgoings:
Council Rate: $2,892 approx. per annum
Water Rate: $820.95 approx. per annum
Rental Return: $950 approx. per week
Built with a striking brick and tiled roof construction by Clarendon Homes, this grand two storey residence makes a statement of elegance and lifestyle. Set on a generous TBC sqm block that backs onto a stunning reserve, this is a home that celebrates relaxation, entertaining and a touch of Mediterranean charm right here in the Hunter.
Set within a sought after pocket of Ashtonfield, this address places every convenience within easy reach. Green Hills Shopping Centre, leafy parklands and quality schools, including Hunter Valley Grammar, are only moments from home. A quick 15 minute drive delivers you to Maitland's CBD, while Newcastle's pristine beaches and the Hunter Valley's renowned vineyards await less than 40 minutes away.
Manicured lawns and immaculate gardens offer a pleasing first impression as you arrive. A wide driveway leads to a double garage with internal access, plus you'll enjoy handy drive through side access to a single bay shed, complete with a rear balcony, perfectly placed to take in the serene reserve views.
Stepping inside, a freshly painted interior, new carpet, lighting, fans and window furnishings give the home a bright, refreshed feel, with ducted air conditioning in place for year round comfort.
Upstairs, the master bedroom offers a true retreat, with bay style windows, a ceiling fan, a walk-in robe, and a beautifully updated ensuite featuring a shower with a dual and rain showerhead. Three further bedrooms, each with ceiling fans and built-in robes, share an equally stylish main bathroom with a built-in bathtub, while the upstairs rumpus room opens to a private front balcony, offering an ideal quiet spot to unwind.
Downstairs, a versatile fifth bedroom or study sits beside a show stopping powder room with a custom vanity, statement wallpaper and brushed brass hardware.
The formal living and dining room at the front of the home sets a refined tone, offering a peaceful place to relax or entertain. Further into the home, the additional living area invites family connection, with a cosy Masport wood fire creating warmth and atmosphere, with the dining room featuring a glass sliding door opening to the alfresco for easy indoor-outdoor living.
The beautifully updated kitchen is sure to impress, featuring 20mm engineered stone benchtops, soft close shaker style cabinetry, a breakfast bar, and quality appliances, including an AEG dishwasher and a 900mm Fisher & Paykel oven with a matching cooktop. Practical touches such as a tiled splashback, a mixer tap, and a built-in pantry complete this stylish and functional space.
Step outside and you'll feel transported to your own Italian hideaway. A paved alfresco with a pitched roof and pendant lighting overlooks manicured gardens, an arbour-draped entertaining area and a sparkling inground pool. Beyond the fence, the tranquil reserve and dam provide a breathtaking backdrop, offering pure serenity in your own backyard.
Additional features include an upgraded laundry with a 20mm stone benchtop, three-phase power to the shed, an approx. 3.3kW solar system, instantaneous gas hot water and NBN fibre to the premises.
A residence of this calibre, with such a spectacular outlook and lifestyle appeal, is certain to draw strong attention. We encourage our buyers to contact the team at Clarke & Co Estate Agents today to secure their inspections.
Why you'll love where you live;
- Located just minutes from Green Hills Shopping Centre, offering an impressive range of retail, dining and entertainment options close to home
- 15 minutes to Maitland CBD and the riverside Levee precinct
- 40 minutes to the city lights and sights of Newcastle
- 30 minutes to the gourmet delights of the Hunter Valley Vineyards
Disclaimer:
All information contained herein is gathered from sources we deem to be reliable. However, we cannot guarantee its accuracy and interested persons should rely on their own enquiries.








 View more
View more View more
View more View more
View more View more
View more
