Introducing a spectacular family home with water front views and access in Blackstone Heights. Nestled away on an expansive 2,351m2 approx. lot, this remarkable residence offers an abundance of space and luxurious living for the entire family. Boasting a sought-after location in Blackstone Heights, this home presents an unparalleled opportunity to indulge in a lifestyle of comfort and convenience with fantastic views.
Step inside to discover a thoughtfully designed interior featuring five generously sized bedrooms. The upper-level parents retreat is a true sanctuary, showcasing dual walk-in robes, a spacious ensuite, and two versatile office/lounge area. Three bedrooms are equally impressive, each equipped with built-in robes to provide ample storage space for all. Indulge in the family bathroom, equipped with a separate shower, bath, and double vanity, providing a haven of relaxation for all. Additionally, the last remaining room is a versatile rumpus/theatre room with a convenient ensuite, which can easily serve as a fifth bedroom or guest accommodation, accommodating your changing needs
The heart of this home lies within its open plan kitchen and living areas. The kitchen is well equipped with quality appliances, including a gas cooktop and dishwasher, pleasantly blended with an abundance of cupboard and bench space. Adjoining the kitchen is a bright and airy open living space that lies in natural sunlight, offering seamless access to the inviting outside deck area. Perfectly complementing this space, a separate lounge area with bar facilities provides a cosy retreat for relaxation and entertainment with beautiful views of the Trevallyn Dam and surrounds.
Step outside, and you'll discover a haven of outdoor bliss. The expansive deck space beckons you to host unforgettable gatherings, while the inviting pool area promises endless hours of enjoyment and relaxation. To enhance this space even more there is an additional rumpus room/pool room, currently utilized as a gym space which can be adapted to any purpose you desire. This versatile space opens up a world of endless options. The backyard is fully fenced making it secure for children and pets to play freely.
If the incredible features of this home weren't enough, prepare to be amazed by the direct access it offers to boat and swimming access to the Trevallyn Dam. Embrace the opportunity to explore the breathtaking waters or indulge in your favourite water-based activities with ease.
This remarkable property also caters to your storage needs with a double car garage and workshop area, ensuring ample space for vehicles and tools. For those with additional storage requirements, an impressive 12x7.25m approx. workshop with car hoist and carport provide the perfect solution.
This exceptional family home in Blackstone Heights, offers an enviable lifestyle where space, luxury, and functionality unite seamlessly. Located only moments away from the new local IGA, the Black Stone Restaurant and local parks and a short to all the conveniences of Prospect Vale including great schools, supermarkets, cafes, and more. Don't miss your chance to secure this remarkable property and create lasting memories for years to come.
- Two living spaces with an additional rumpus area;
- Open kitchen with quality appliances;
- Fantastic parents retreat with dual offices;
- Great outdoor entertaining and pool area & gym space;
- Double garage with additional workshop and carport;
- Beautiful views and direct access to Trevallyn Dam & surrounds.
Year Built: 1995
House Size: 287m2 approx.
Land Size: 2,351m2 approx.
Water Rates: $1,000 pa approx.
Municipality: Meander Valley
School Catchments: Summerdale Primary School, Prospect High School
Zoning: Low Density Residential
Sims for Property has no reason to doubt the accuracy of the information in this document which has been sourced from means which are considered reliable, however we cannot guarantee accuracy. Prospective purchasers are advised to carry out their own investigations.
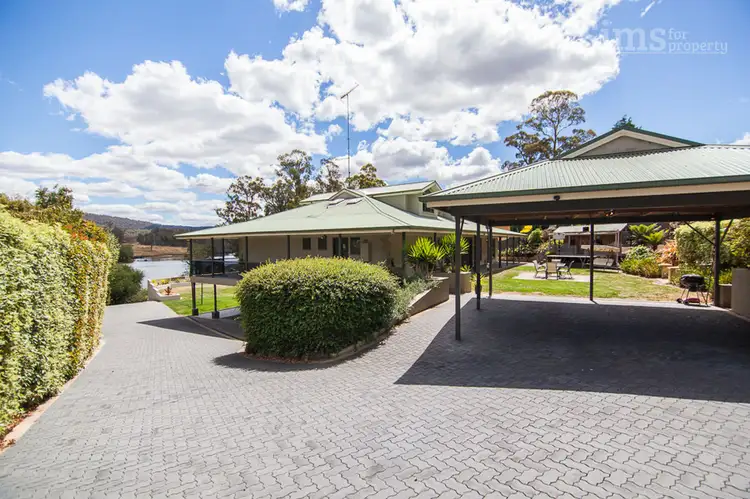
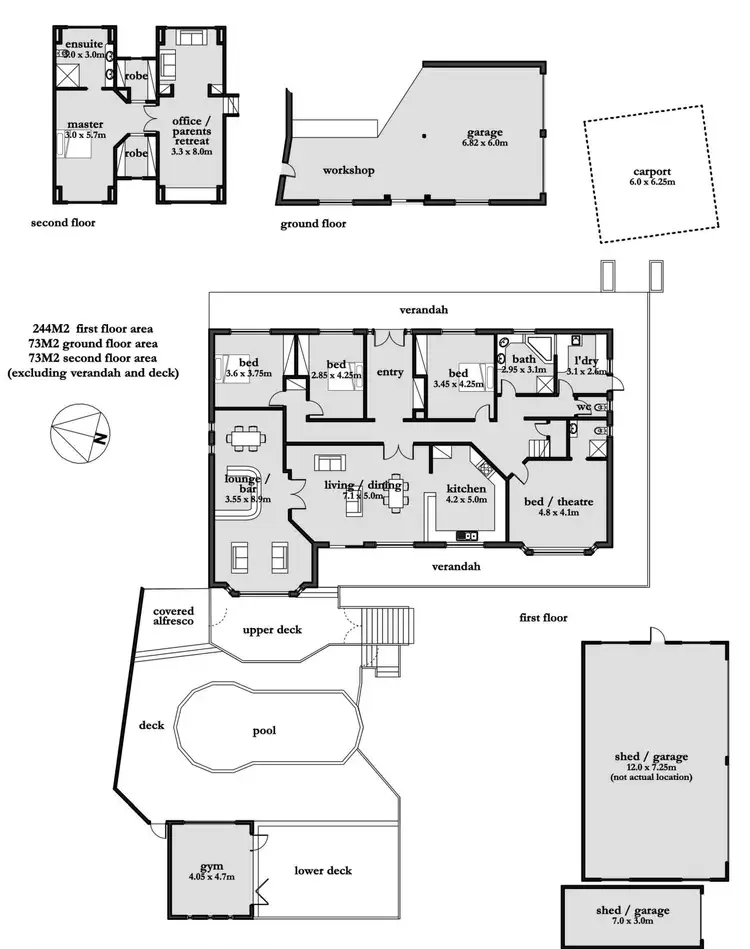
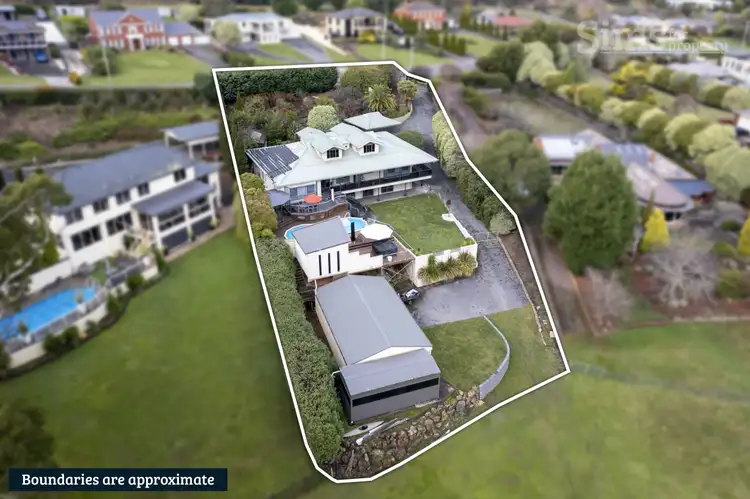
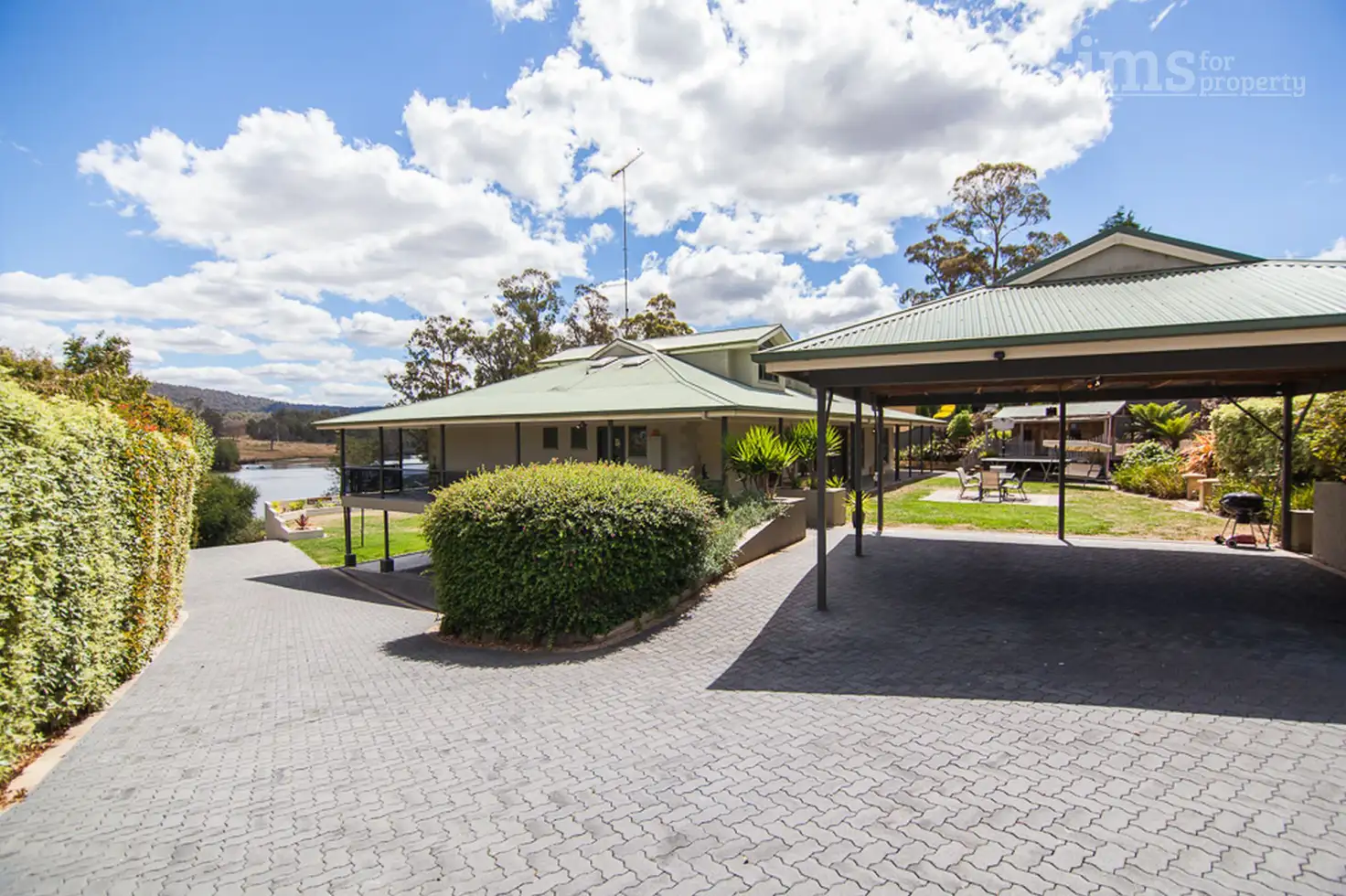


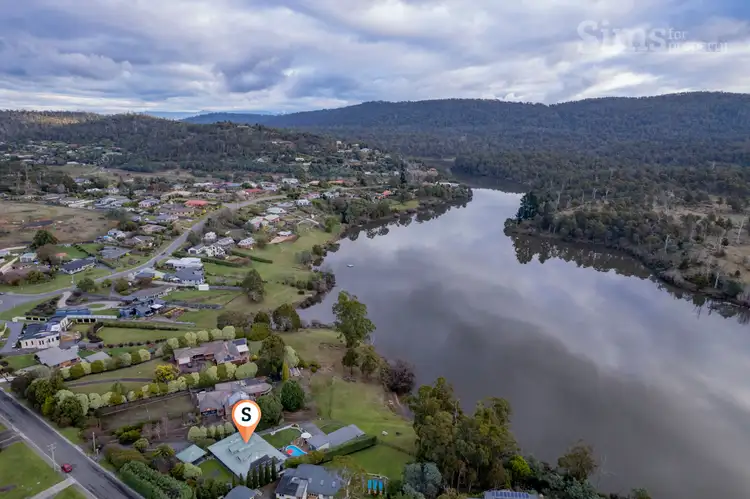
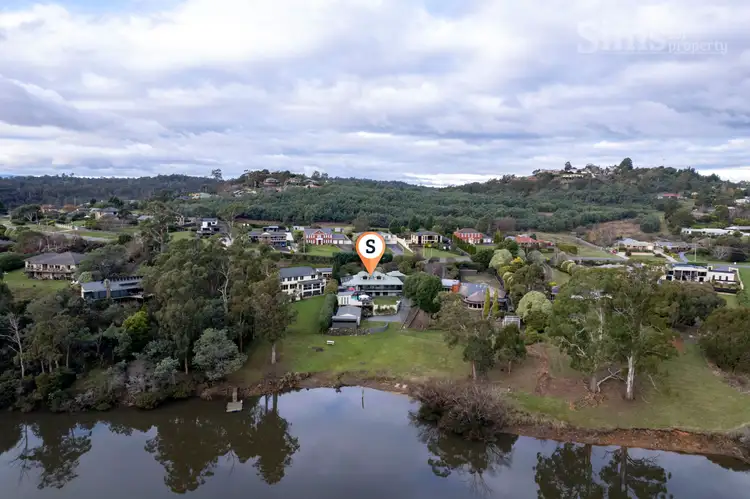
 View more
View more View more
View more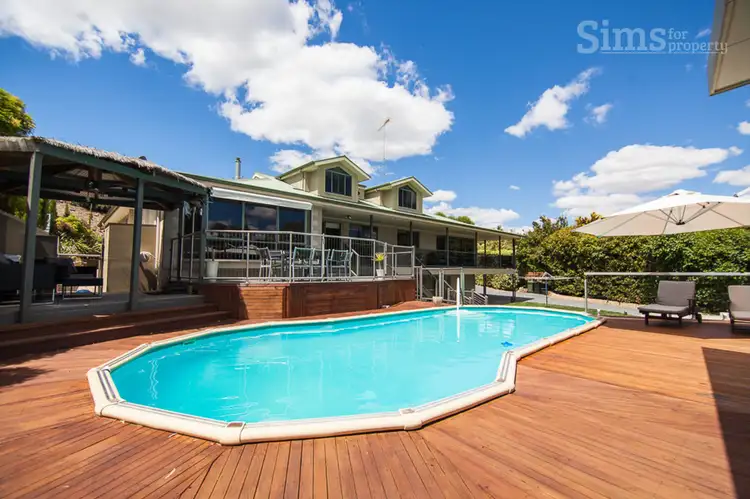 View more
View more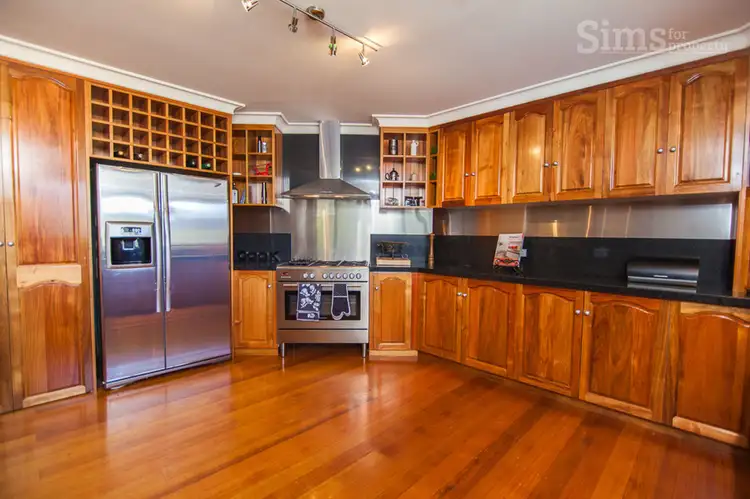 View more
View more
