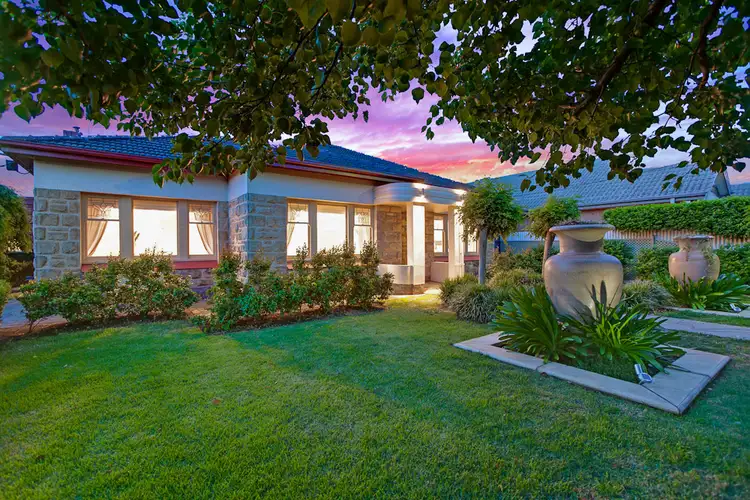Under Offer ! More Property's Wanted, If Your Thinking Of Selling Call Jason Mills Or Ashley Williams
This absolutely exquisite revamped art deco period home in Glengowrie offers it all ? the retention of original appeal and aesthetics, combined with contemporary luxuries seamlessly weaved throughout.
With a location between Glenelg and Adelaide City, you couldn?t ask for a better spot in which to revel in the conveniences that surround you. An easy wander to Dunbar Terrace and you reach the trams that can glide you to the city or the bay. Nearby Morphettville racetrack is a short walk. Glenelg?s popular esplanade and Jetty Road promenade is a leisurely walk at only around 3km away.
With too many outstanding features to mention, rest assured this property has been immaculately restored and improved. With a modern open plan living, kitchen and dining area, there are decorative sights to be savoured around each corner. The generous frontage comprises of a lush garden, including immaculate hedges and original stone path that leads to the front porch. The stone-walled front of the home, completes with pillars and terrazzo flooring, has been beautifully preserved.
Through the decorative front doors and you?ll note other character features throughout. Leadlight window details throughout the rooms, as well as ceiling roses and decorative cornices. The formal lounge at the front of the home has triple-fronted windows, as does the second bedroom on the other side of the hall. Lovely timber flooring underfoot in the home is in keeping with the 50?s design, but you?ll also find carpet in one of the bedrooms.
The master bedroom is really a divine retreat, with its walk-in robe and stunning ensuite bathroom. In here, the marbled walls and floors, as well as deep freestanding bath are all hallmarks of luxury. The frameless shower and designer vanity, with timber stand, remind us of a spa or retreat. But it could be yours to enjoy every day, as could its adjoining private courtyard that it opens out to. The other bathroom is equally as distinctive, with its green tones in the wall and floor tiles, stunning green glass top vanity and frameless shower.
The kitchen is a true highlight of the home ? recently remodelled by renowned kitchen masters, Alby Turner and Sons. (featured in the property video) With so many modern highlights, all integrated within the throwback retro finish, you?ll be amazed. Pullout draws with refrigeration and appliances integrated into the sizeable breakfast bar, including a steamer, are incredibly contemporary and innovative.
The nearby extension that is the living/dining and verandah area boasts modern gas heater, plenty of space and polished concrete floors. These floors are not only attractive, they are easy to keep clean. This modern area also has an attached storage alcove, complete with separate WC and contemporary storage solutions, as well as access from the attached garage.
Out through the cascading bi fold glass doors and you?ll find the attached louvered verandah. This state of the art design allows for automatic opening and closing, based on weather conditions. Whether it?s open or closed, you?ll enjoy different shade and light control, making for a wonderful area in which to enjoy open air, or more enclosed dining and entertaining. This space is so functional.
With brillant touches in and out, this is a one-of-a-kind opportunity and a real estate dream come true. We are thrilled to be presenting it and look forward to showing it off in all its glory at the open inspections. Make sure you check out the video too!
rla 245235








 View more
View more View more
View more View more
View more View more
View more
