$610,000
3 Bed • 1 Bath • 12 Car • 1510m²
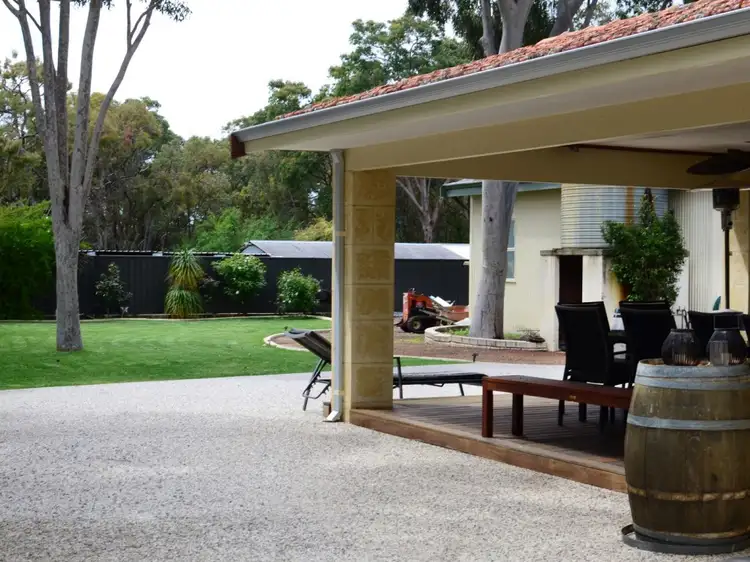
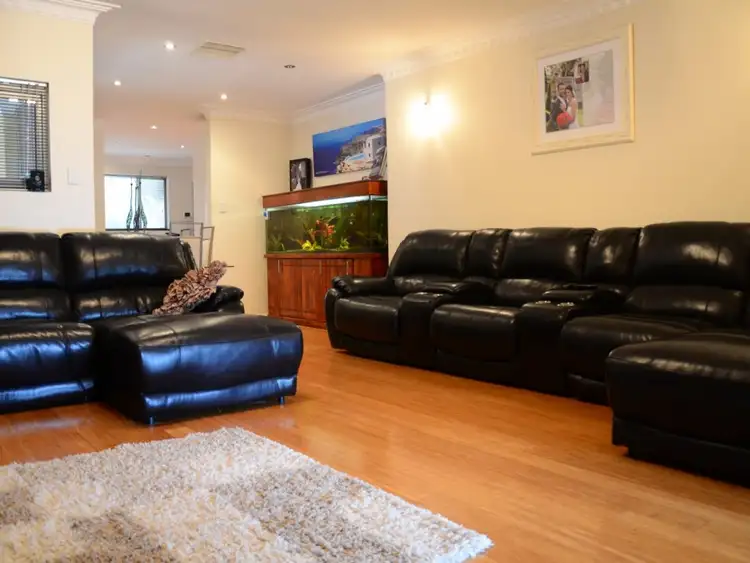
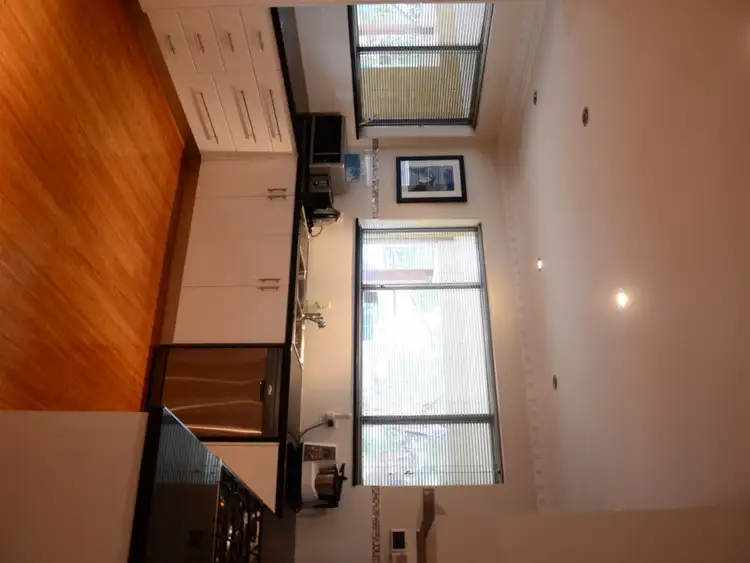
+21
Sold
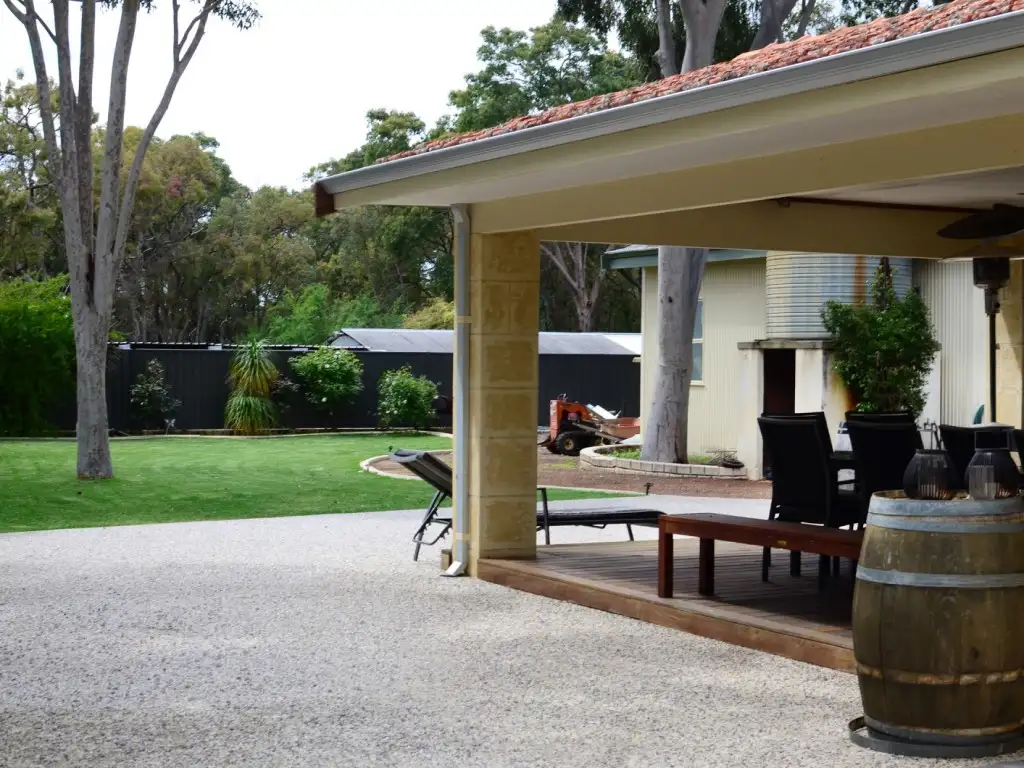


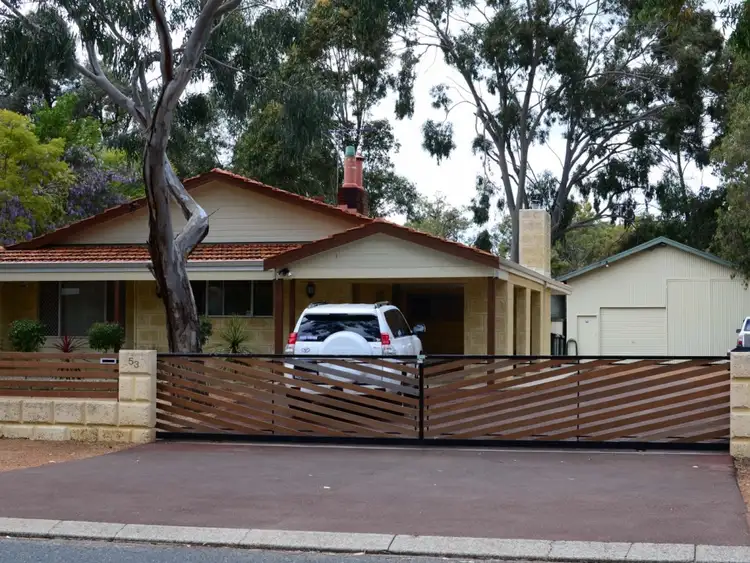
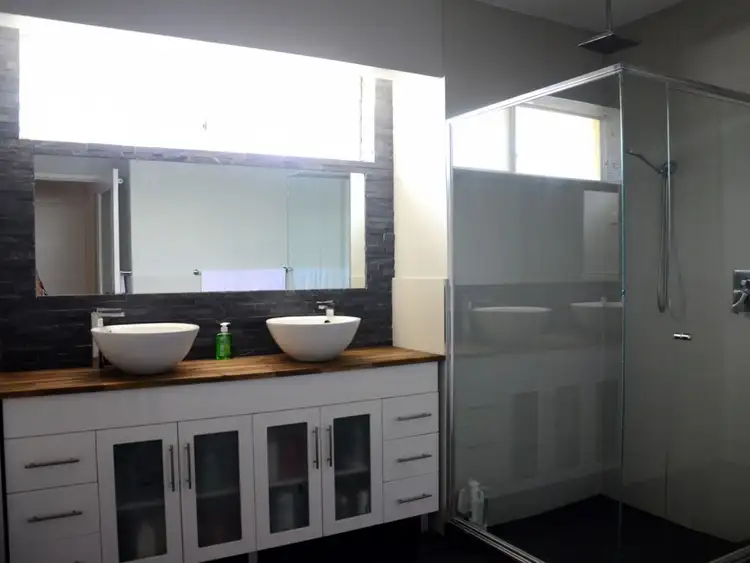
+19
Sold
53 Bilgoman Road, Glen Forrest WA 6071
Copy address
$610,000
- 3Bed
- 1Bath
- 12 Car
- 1510m²
House Sold on Thu 29 Jan, 2015
What's around Bilgoman Road
House description
“Relax in this Modern Home”
Property features
Land details
Area: 1510m²
Frontage: 26.2m²
What's around Bilgoman Road
 View more
View more View more
View more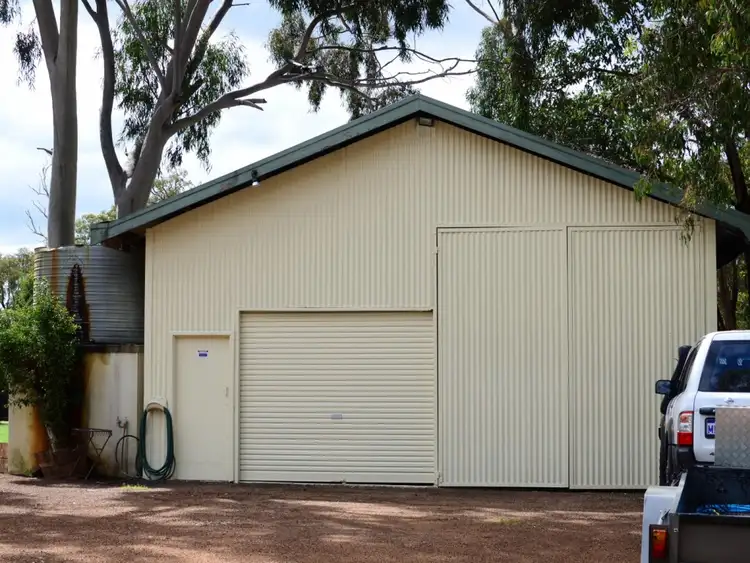 View more
View more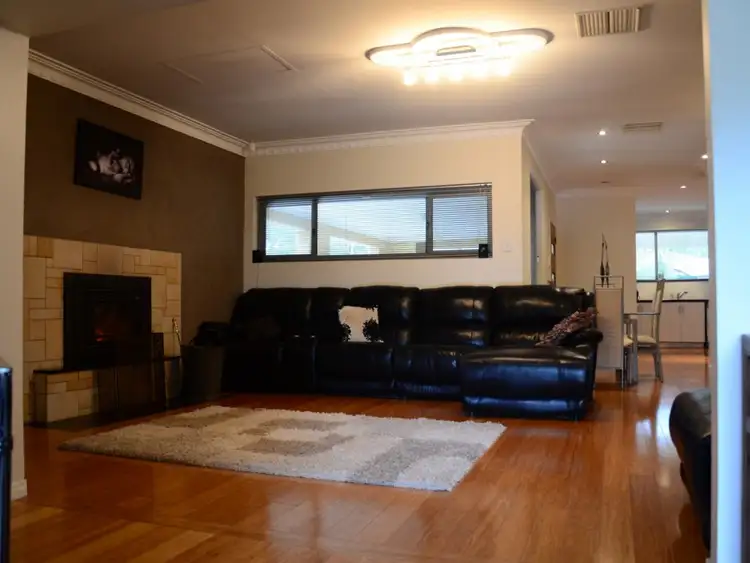 View more
View moreContact the real estate agent

Agent in a Box
Agent In A Box
0Not yet rated
Send an enquiry
This property has been sold
But you can still contact the agent53 Bilgoman Road, Glen Forrest WA 6071
Nearby schools in and around Glen Forrest, WA
Top reviews by locals of Glen Forrest, WA 6071
Discover what it's like to live in Glen Forrest before you inspect or move.
Discussions in Glen Forrest, WA
Wondering what the latest hot topics are in Glen Forrest, Western Australia?
Similar Houses for sale in Glen Forrest, WA 6071
Properties for sale in nearby suburbs
Report Listing
