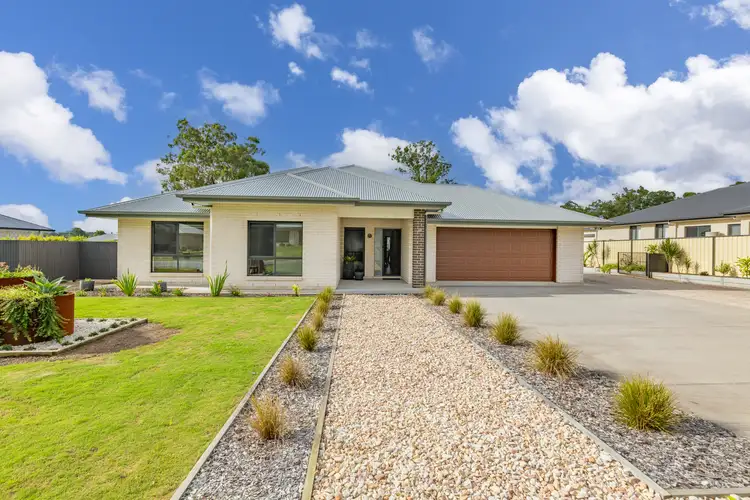Tucked away in a quiet street surrounded by quality homes, this near-new 2-year-old home offers a perfect blend of modern living and outdoor lifestyle. With exceptional street appeal from both its thoughtful design and beautiful landscaping, the property stands out from the moment you arrive. Set on a flat block with excellent side access, it features a spacious 15x6m shed, ideal for extra storage or a workshop. Enjoy relaxing by the stunning magnesium pool or take in the serene views of the mountains - this home provides a truly unique living experience.
Some of the features we love about this property are, 10kw, 30 panel solar, battery ready, stone bench tops throughout, quality kitchen with butlers pantry, ducted air conditioning, security screens, vaulted ceilings at living and alfresco, day and night window coverings and 9ft ceilings.
Property Features-
- welcoming porch with lighting
- wide hall leading to living room with vaulted ceiling
- open dining/ lounge with access to the alfresco via the stacking glass doors, ceiling fans and LED lighting throughout
- gourmet kitchen with stone bench tops, island bench, double wall mounted ovens, butlers pantry, soft close drawers,
plumbed fridge
- second lounge with open-flow design
- master suite with an outlook to the pool, ducted air conditioning, a long walk in robe, ensuite with double shower and
niche, double bowl wall mounted vanity, floor to ceiling tiles and separate toilet
- powder room with 3rd toilet and vanity close to the alfresco and pool for easy access
- 3 generous bedrooms with built in robes that have hanging space and shelving and draws, ceiling fans, ducted air and LED
downlights
- study/ home office located by front door
- main bathroom with double walk in shower, wall mounted vanity with basin, deep bath set in hob and floor to ceiling tiles,
outside the bathroom there is a separate toilet and vanity
- laundry with ample bench space and cupboards, hanging space, ducting for a dryer to the outside and a power point in the
broom cupboard for the dyson
- 2 x double linen cupboards
- extra long and wide double car garage with auto panel lift door, 6.7m deep x 6.5m wide
- tiles floors throughout
- concrete paths around the home and wide side access suitable for the largest caravan with easy turnaround on the flat
yard
- magnesium pool with landscaped surrounds
- raised vege garden and garden shed at the side of the house and 10,000lt water tank plumbed to irrigate the front garden
- 15 x 6m shed with workshop and carport, power and lights
- HSTP (Taylex)
- wired NBN
- town water
This property is a rare find, offering everything you could desire for modern living whilst bathed in luxury. Whether you're entertaining friends, enjoying a quiet moment by the pool, or taking in the views, 53 Brookvale Drive is designed for the discerning buyer who values quality and comfort.
Inspections by Appointment and Open Home
Contact Matt Garth at Ray White Rural Woodford on 0416 203 078 for more information.
Disclaimer: Information provided by Ray White Rural Woodford, its employees, won't be held responsible for inaccuracies. The information offered is a general outline for the guidance of intending purchasers. Reasonable endeavours have been made to ensure that the information given is materially correct, but any intending purchaser should satisfy themselves by inspection, searches, enquiries, and survey as to the correctness of each statement. We recommend that you obtain financial, legal and taxation advice before making any decision.








 View more
View more View more
View more View more
View more View more
View more
