Price Undisclosed
3 Bed • 2 Bath • 1 Car • 330m²
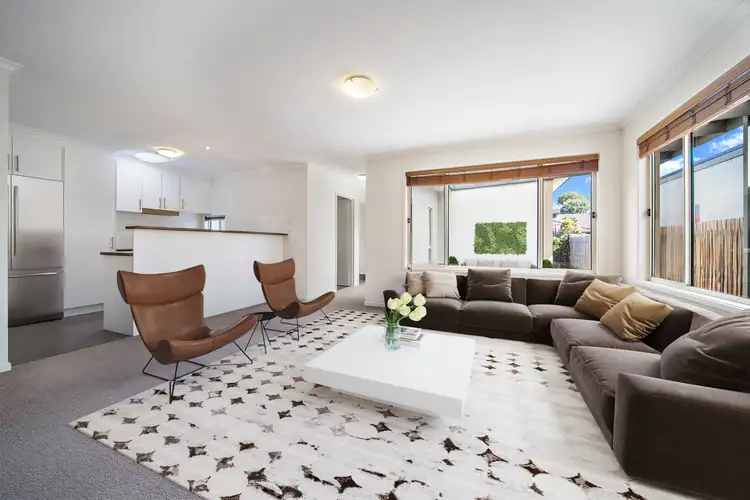
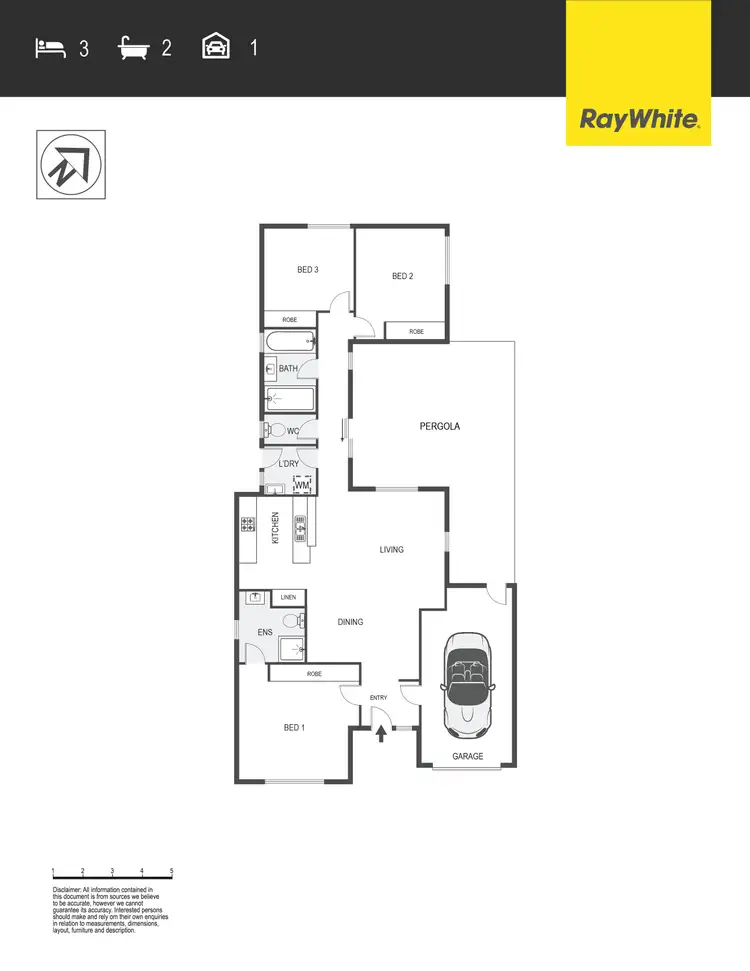
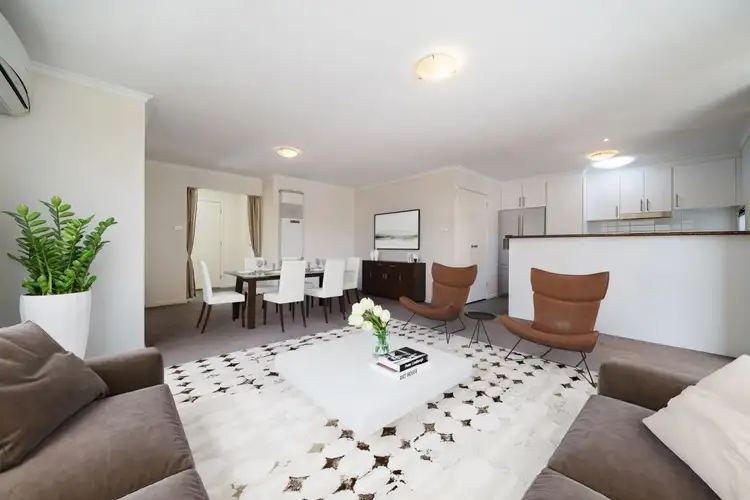
+11
Sold
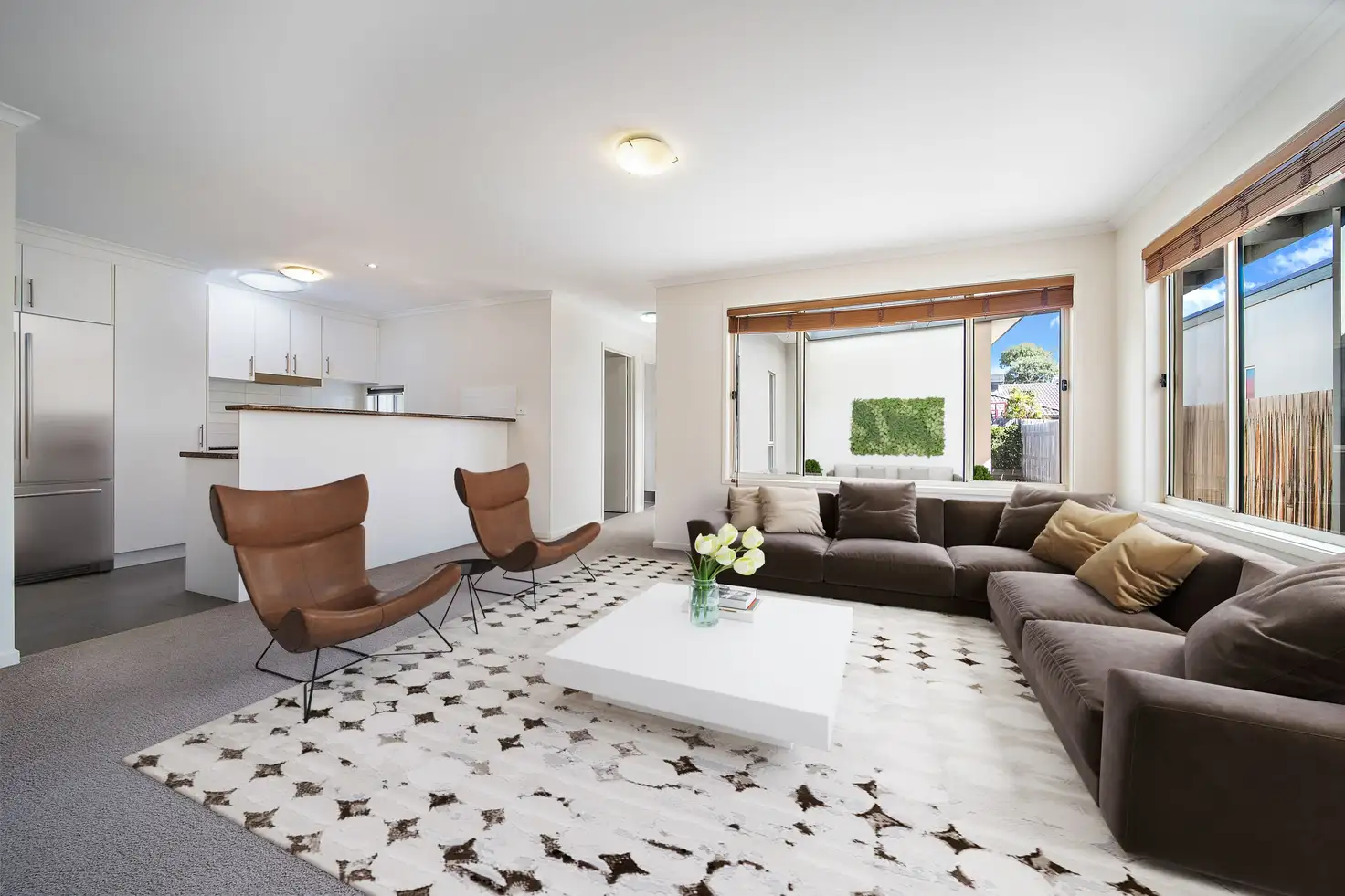


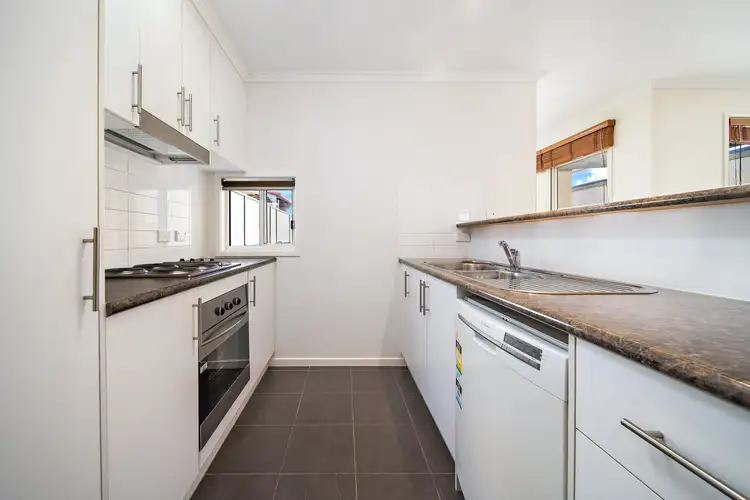
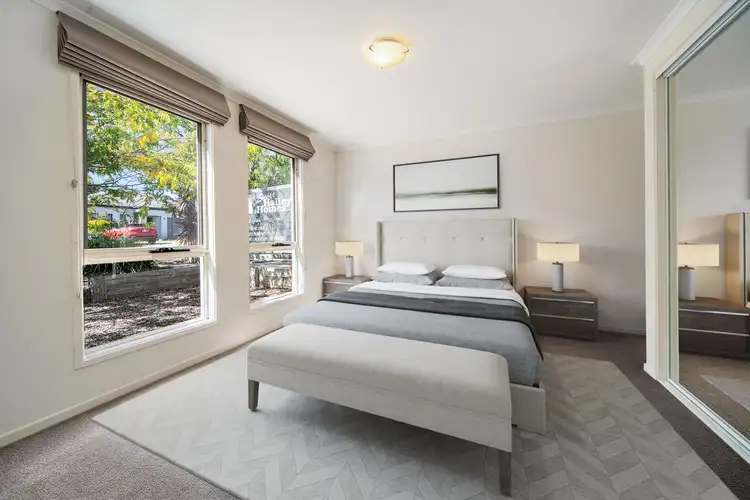
+9
Sold
53 Bryan Hudson Street, Macgregor ACT 2615
Copy address
Price Undisclosed
- 3Bed
- 2Bath
- 1 Car
- 330m²
House Sold on Thu 9 May, 2024
What's around Bryan Hudson Street
House description
“Make your move to Macgregor”
Building details
Area: 111m²
Land details
Area: 330m²
Interactive media & resources
What's around Bryan Hudson Street
 View more
View more View more
View more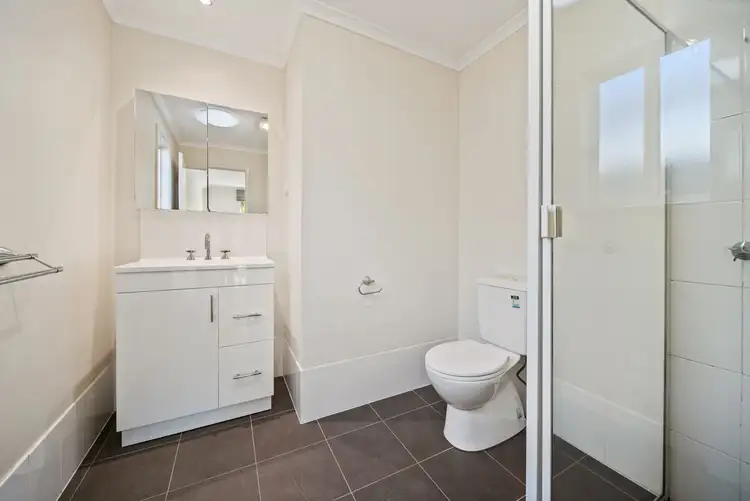 View more
View more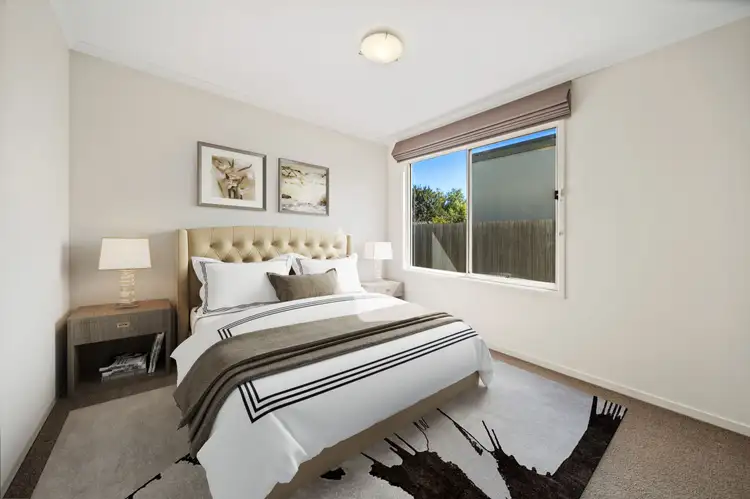 View more
View moreContact the real estate agent
Nearby schools in and around Macgregor, ACT
Top reviews by locals of Macgregor, ACT 2615
Discover what it's like to live in Macgregor before you inspect or move.
Discussions in Macgregor, ACT
Wondering what the latest hot topics are in Macgregor, Australian Capital Territory?
Similar Houses for sale in Macgregor, ACT 2615
Properties for sale in nearby suburbs
Report Listing

