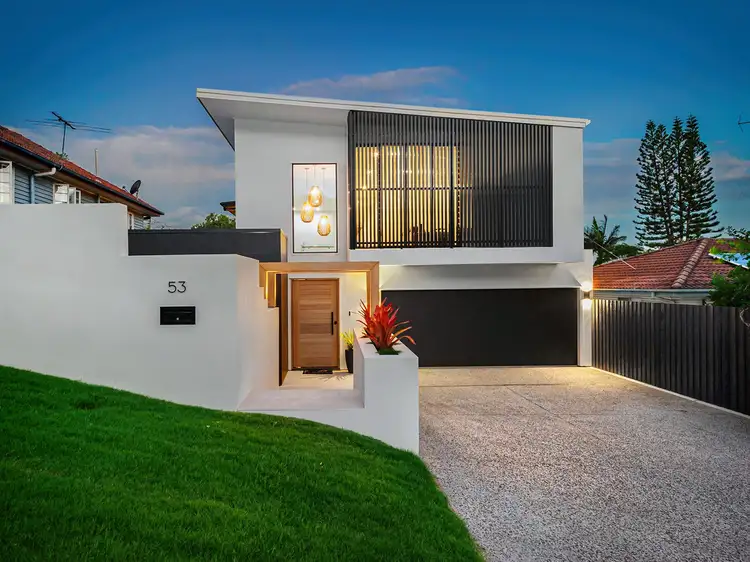A magnificent fusion of bespoke style, uncompromised quality and state-of-the-art technology all combine to provide the ultimate in sophistication in this inspired architectural residence. Flawlessly created, this home is spacious, light and open, with a cleverly executed floorplan designed for chic day-to-day living and effortless indoor/outdoor entertaining.
A compelling combination of industrial overtones and striking aesthetic appeal forms the perfect backdrop for today's lifestyle. The home takes advantage of the perfect orientation through the integration of expansive windows and sliding glass doors that allow naturally cooling airflow. As you enter through the 2.4m solid pivot entry door you are welcomed by a soaring double height void and timber staircases which seamlessly divide the home into two levels. In one direction, you will find yourself in the social hub of the home with well-proportioned living areas flowing out to the alfresco entertaining space. Overlooking the landscaped gardens and sparkling pool, this area is ideal for a lazy weekend soaking up some sun or hosting family and friends. The kitchen, perfectly integrated into the vibrant living space, will allow you to cook up a storm while always being part of the conversation. Demonstrating your culinary abilities will be a breeze with a suite of Miele appliances, butler's pantry, and bar area. A flexible studio space/ fifth bedroom on this lower level can be completely closed off from the rest of the home and is ideal for multi-generational families, a home office, or perfect for an au pair. It has a separate entry, living area, bedroom space, kitchenette and ensuite style bathroom.
Continuing upstairs, accommodation comprises four generous sized bedrooms, all with built-in robes and two with dedicated study space. The luxurious parents' retreat offers you a gloriously peaceful and private space with a custom-built walk-in robe, stylish ensuite and banks of windows allowing breeze and natural light to flow throughout.
This meticulous build offers a lot of notable features, some of which include:
• Miele Appliances & Grohe Tapware throughout
• Kitchen boasts 3m island stone benchtop + soft close Blum fixings
• 116 Bottle wine cellar + Real Flame gas fireplace
• Seamless thresholds integrating inside with outside
• 2.7m high Trend stacker doors open into recessed wall cavity
• Beefeater BBQ, Schmick Alfresco Fridge in alfresco area
• 6m x 4m pool with depth to 1.8m
• Four generous sized bedrooms with opulent master
• Built-in dresser to master with LED makeup mirror (3 light settings)
• Separate studio/ fifth bedroom
• Study nook with full height vertical oak timber screening
• Built-in laundry with chute + mud room with full height cabinetry
• Daikin 20KW Airconditioning plus Advantage Air My Air 5'
• internal walls & ceilings are insulated
• Arlo video doorbell, security cameras + digital front door lock
• Accommodation for 2 vehicles with Tesla car charger
• 511sqm block with over 13.5m frontage
Located in close proximity to public transport, schools, parks, local amenities and popular cafe precincts, here your family will spread out and appreciate an enviable lifestyle, whether entertaining or enjoying tranquil time.
Auction Details:
The Calile Hotel, 48 James St, Fortitude Valley
Sunday 14th March
Registrations from 9:30am








 View more
View more View more
View more View more
View more View more
View more
