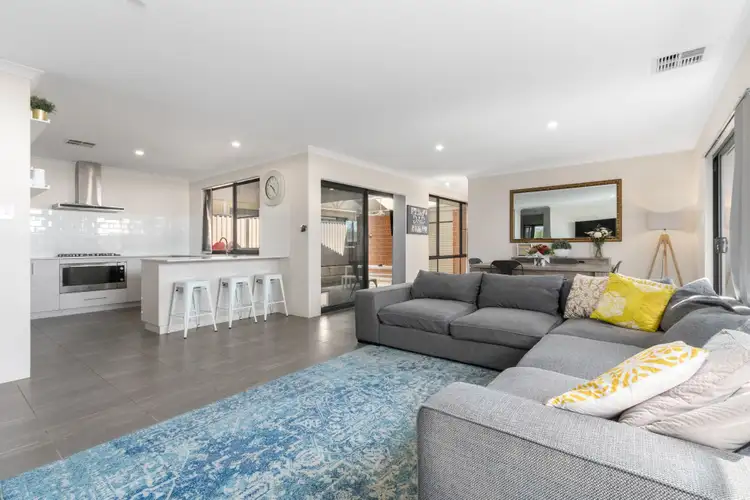Price Undisclosed
4 Bed • 2 Bath • 2 Car • 366m²



+23
Sold





+21
Sold
53 Bushside Drive, Aveley WA 6069
Copy address
Price Undisclosed
- 4Bed
- 2Bath
- 2 Car
- 366m²
House Sold on Mon 3 Apr, 2023
What's around Bushside Drive
House description
“PRICED TO SELL - DON'T MISS OUT!”
Building details
Area: 182m²
Land details
Area: 366m²
Property video
Can't inspect the property in person? See what's inside in the video tour.
Interactive media & resources
What's around Bushside Drive
 View more
View more View more
View more View more
View more View more
View moreContact the real estate agent

Mathew Durham
Ray White Whiteman & Associates
0Not yet rated
Send an enquiry
This property has been sold
But you can still contact the agent53 Bushside Drive, Aveley WA 6069
Nearby schools in and around Aveley, WA
Top reviews by locals of Aveley, WA 6069
Discover what it's like to live in Aveley before you inspect or move.
Discussions in Aveley, WA
Wondering what the latest hot topics are in Aveley, Western Australia?
Similar Houses for sale in Aveley, WA 6069
Properties for sale in nearby suburbs
Report Listing
