“SOLD BY CHRIS GILMOUR 0438 632 459.”
ALL PROPERTIES GROUP / CHRIS GILMOUR SOLD....
Beautifully positioned in the lush and highly desirable suburb of Drewvale, this sprawling single storey contemporary family home is meticulously designed and impeccable maintained to offer an incredible lifestyle for one lucky family.
Delivering wonderful street appeal with a classical façade and well kept, low maintenance gardens, no detail has been missed with this quality-built Hallmark home.
Clever design allows glorious natural light to infuse this spacious residence, creating a bright and inviting ambience. Centred around a modern kitchen, this home offers a superb range of comfort features and a fabulous floorplan for contemporary living that effortlessly blends with practical family solutions. The kitchen features stainless steel appliances, a large walk in pantry and ample bench space, and the breakfast bar adds to the functionality as a servery or for guests as an additional casual dining and meeting area. Seamlessly flowing into the dining and through to the formal living area, meals and rumpus.
Offering a floorplan of grand proportions, it features three spacious living areas for family and friends to gather, with the meals and family opening to the outdoor living area. Overlooking a glistening pool there is no better location for friends and family to share memories, have a BBQ and watch the kids play in the spacious yard or splash in the pool in those hot summer months!
The living zones continue to impress, featuring a sizeable master complete with a well-appointed ensuite and an enviable walk in robe. Designed for families, three additional large bedrooms serviced by a large family bathroom complete with shower and bath- ensure that this home caters perfectly for children of all ages.
Unbelievably, this floorplan also offers a separate study! Spacious, it's perfect for work from home, homework or further study- and large enough for a 5 th or guest bedroom if required!
Positioned in the family community of Drewvale convenience takes no second to style, with ample public transport, close to shopping centres, parks, motorways and situated in the much sought after Stretton State College catchment you could not find a better location and a better family home for raising your family.
This home boasts:
Master bedroom has a walk-in robe and ensuite
Four additional large bedrooms serviced by a family bathroom with shower and bath
Separate Study/5 th bedroom
Open plan kitchen with stainless steel appliances, walk in pantry
Three living areas
Ducted air conditioning
Separate dining area
Spacious alfresco overlooking glistening pool
Internal laundry
Low maintenance and immaculately kept gardens
Homes of this standard in such a sought-after area do not last on the market for long. Contact us today for your exclusive viewing.
Disclaimer:
All information provided has been obtained from sources we believe to be accurate, however, we cannot guarantee the information is accurate and we accept no liability for any errors or omissions (including but not limited to a property's land size, floor plans and size, building age and condition) Interested parties should make their own enquiries and obtain their own legal advice.

Air Conditioning

Built-in Robes

Ensuites: 1

Living Areas: 2

Toilets: 2
Air Con - Split System, Close to Schools, Close to Shops, Close to Transport

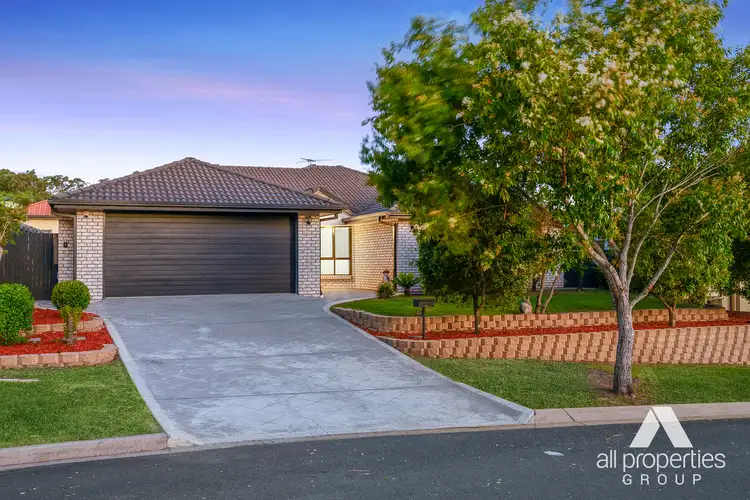
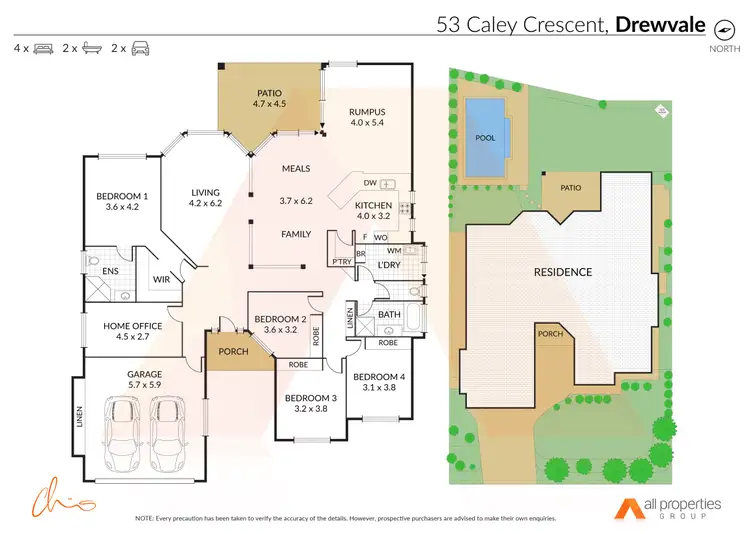

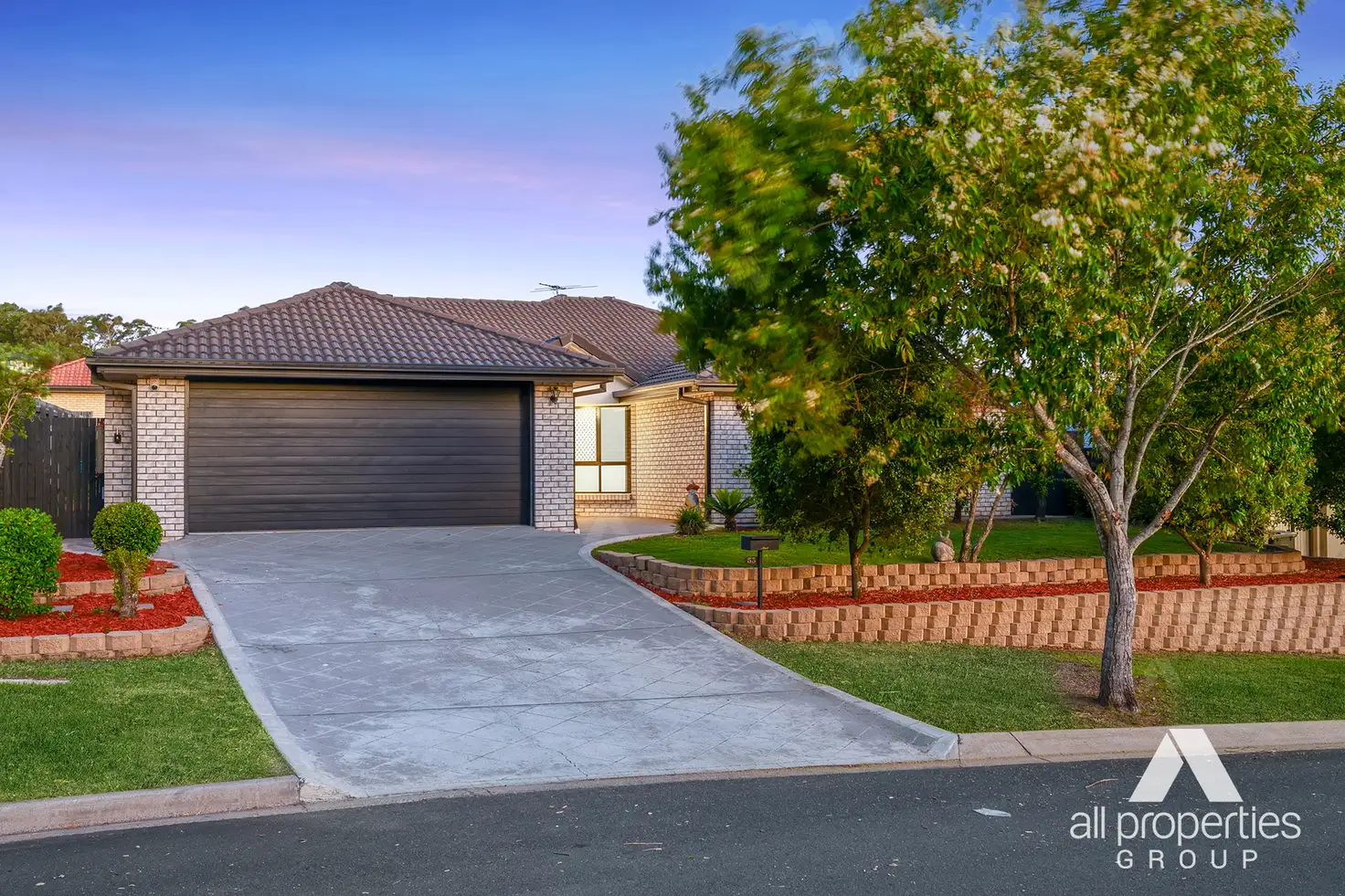


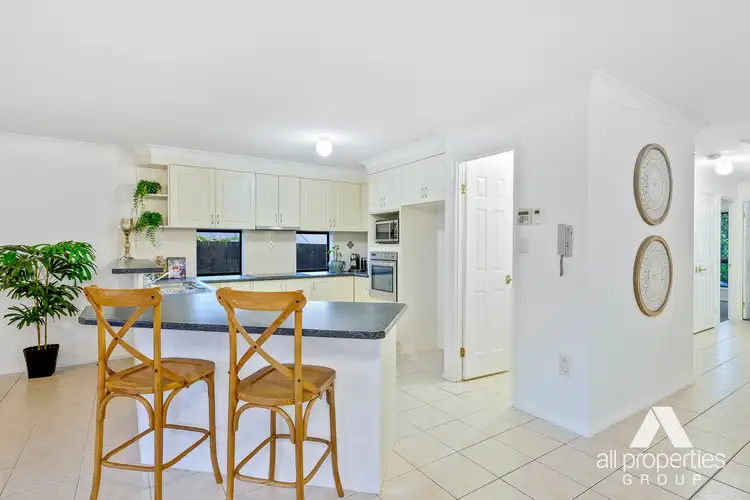
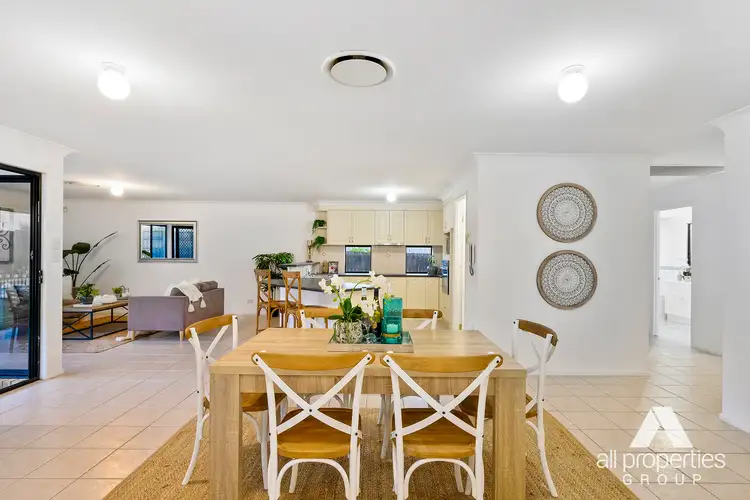
 View more
View more View more
View more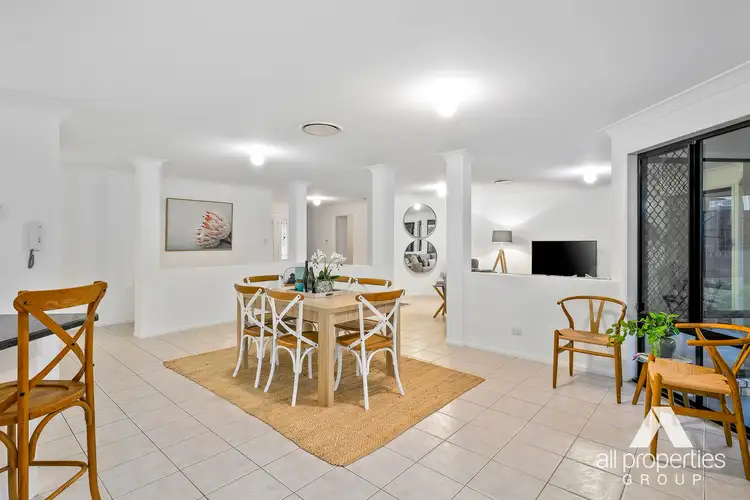 View more
View more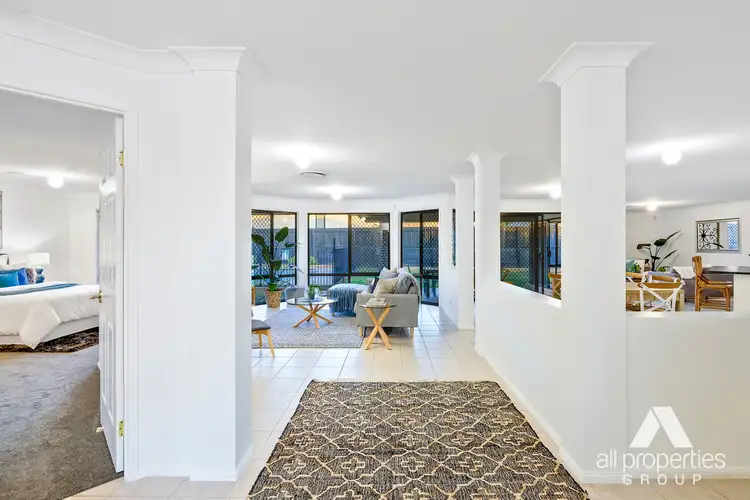 View more
View more

