When it comes to bespoke design and quality craftsmanship, 53 Capstan Crescent Curlewis sits worlds apart. To truly grasp the thought and design of this quality build, an inspection is a must to appreciate the abundance of extras that have been implemented.
The manicured street appeal and inviting approach will leave you curious to know more of this bespoke package has in store. Upon entry, a grand hallway with timber feature wall and a unique layout hosting 2 bedrooms with built-in mirrored robes and zoned main bathroom with floor to ceiling tiles, freestanding bath, and stone vanity.
The free-flowing footprint leads you to a sublime open plan kitchen, dining and living area. This is truly the heart of the home where living and entertaining seamless exist in a hassle-free fashion. A boutique kitchen that has truly been designed with practicality and for those who like to cook and like to be equipped. Quality appliances including induction cooking, gally style setup making it easy for 2 or 3 cooks to maneuver with a stone benchtop that is usable for proper kitchen preparation (yes, the sink is not in the way)! Soft close drawers and ample cupboards leading to an impressive butler's pantry enjoying a double drawer dishwasher, oven, and inbuilt microwave, you will be the envy of all your friends.
This clever design gives this space a sense of grandeur and openness, designer raked ceilings coupled with custom windows and the great use of multiple sliding doors sections of this space although it is in the same vicinity. The grand dining area has sliding door access giving you options on how you can entertain. The living area is equipped with a very impressive feature fireplace and woodgrain tiled mantel making it quite the masterpiece; this living area also enjoys sliding door access out to the exceptional undercover area. The rear of the home is more of a retreat style and completely dedicated to the master retreat with a generous sized room, huge walk-in robe and full ensuite enjoying floor to ceiling tiles, double stone vanity and toilet. The well fitted out laundry is tucked away off the kitchen and completes this astute design.
The back and front gardens are nothing short of perfection, not a blade of grass out of place. Low maintenance and aesthetically pleasing all year round. A fantastic under cover area making entertain a breeze, and all complete with a handy additional kitchen located in the garage, consisting of induction cook top, sink and storage space.
Features of the home include ducted heating, multiple split systems, alarm system, ceiling fans, inbuilt speakers (living area), stone benchtops, quality fittings and fixtures throughout, garden shed, side access and double lock up garage with remote entry, internal/external access and additional toilet.
This 2-year young property is situated upon 459m2 and offers comfort, convenience, and lifestyle. Walking distance to the shopping precinct, public transport, and the Bay. And ideal retirees' home, weekender, or investment with the best of the Bellarine at your fingertips and the Geelong CBD just 20 minutes down the road.
*All information about the property has been provided to Hayeswinckle by third parties. Hayeswinckle has not verified the information and does not warrant its accuracy or completeness. Parties should make and rely on their own enquiries in relation to this property.

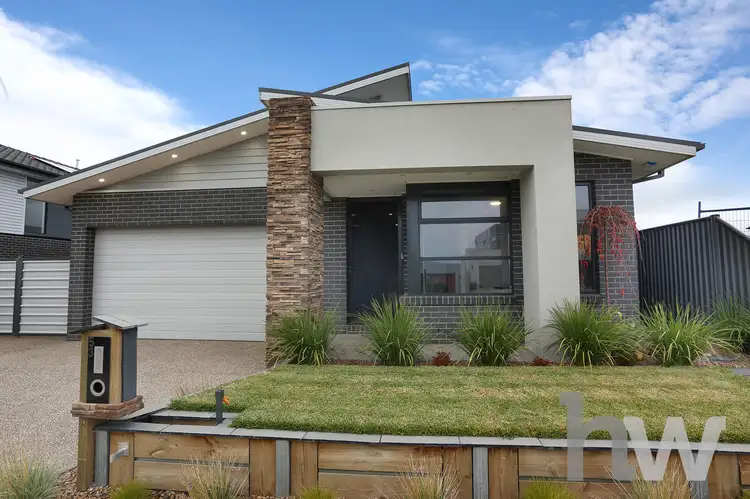
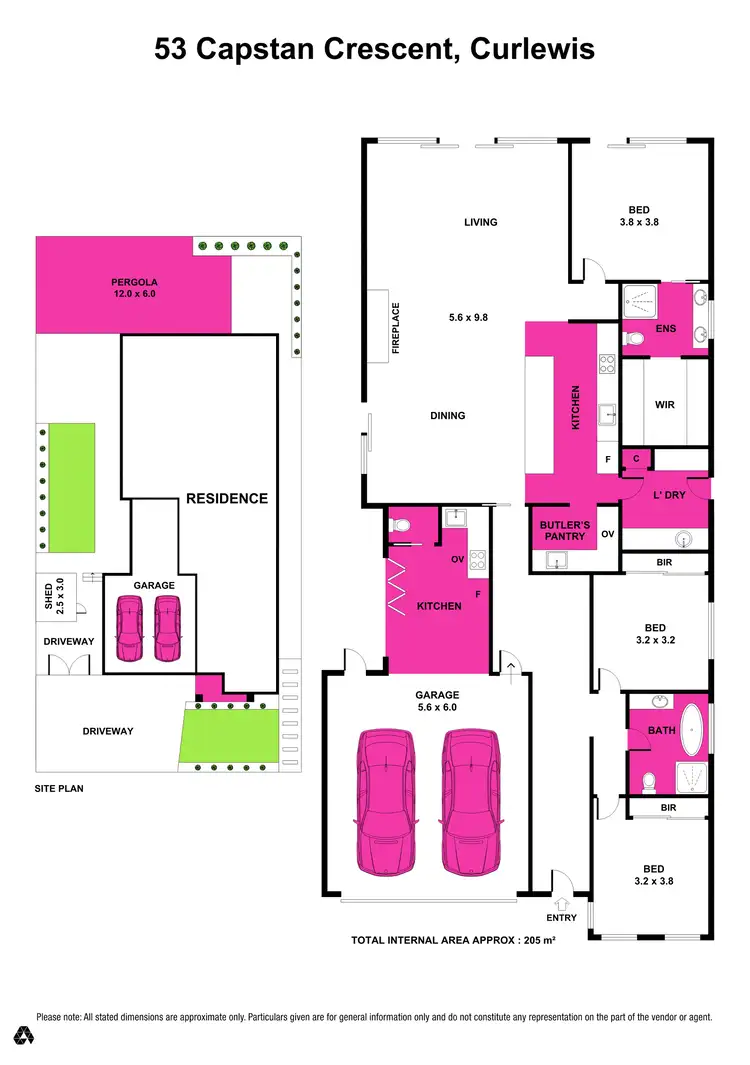
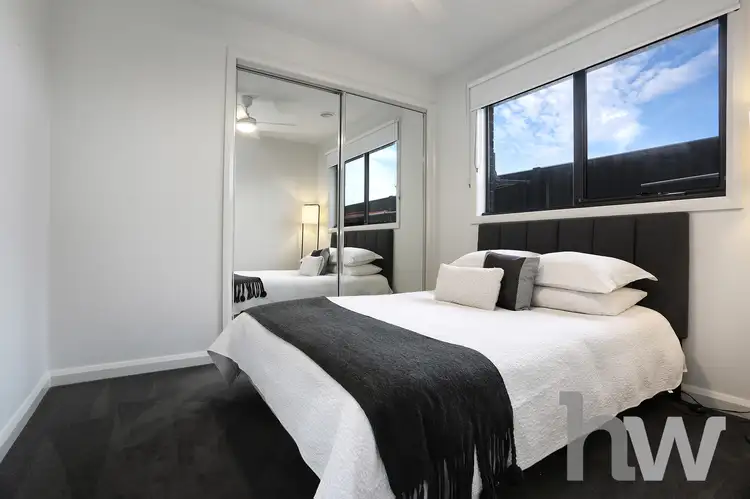



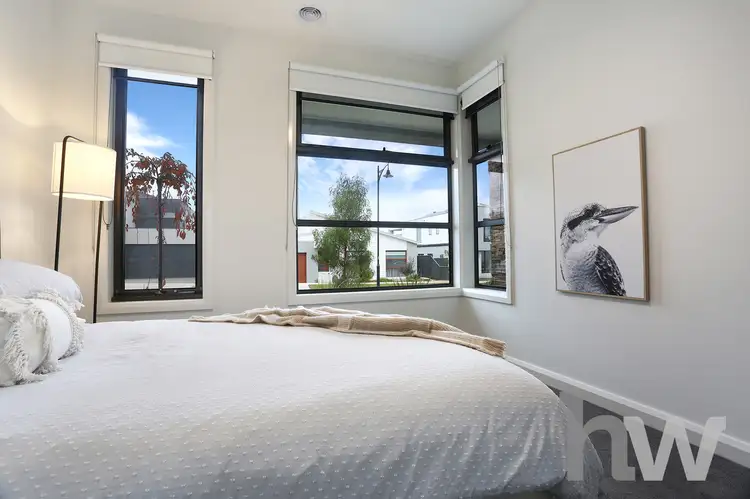
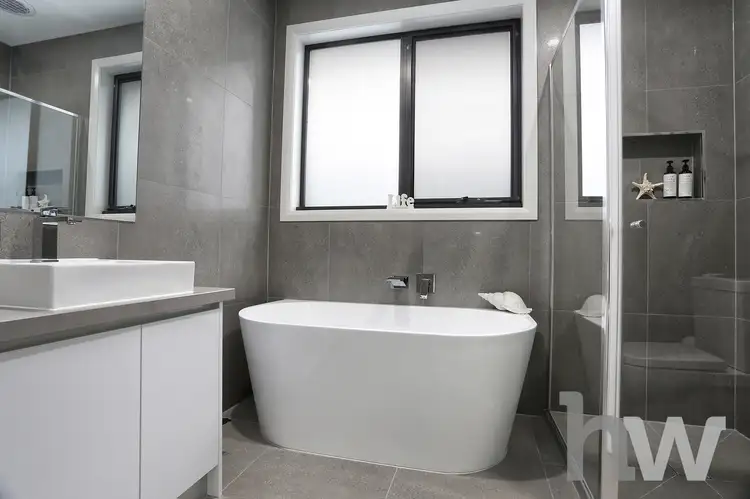
 View more
View more View more
View more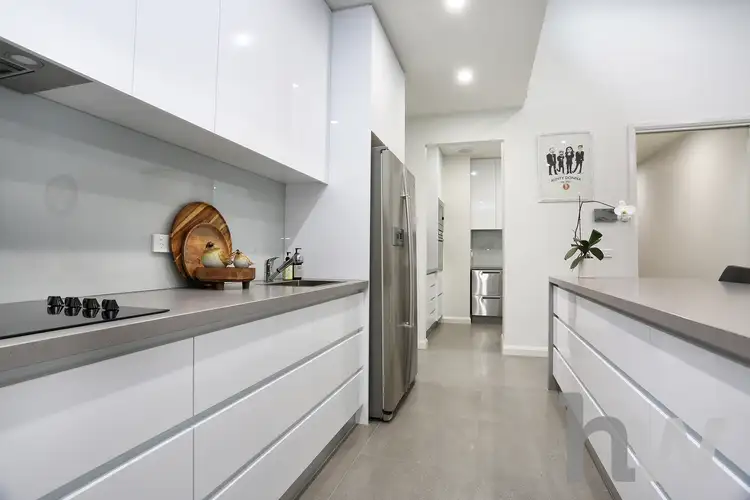 View more
View more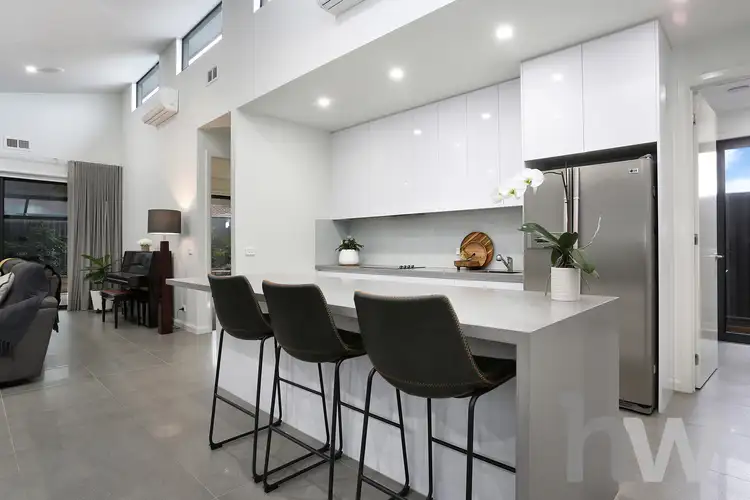 View more
View more


