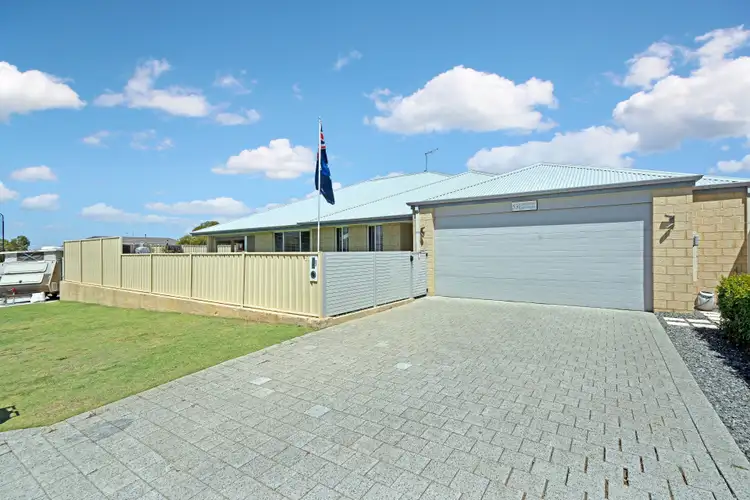Located within the quiet yet convenient area of Lakelands you will find 53 Cawana Parkway, presenting like a display home yet complete with those homely finishing touches such as established lawns, gardens and a fully fenced and gated yard perfect for families.
Approaching the property, you will see the beautiful gardens and manicured lawns that surround this unique corner block. Taking full advantage of this positioning is the hardstand parking for the boat or caravan. Another perk of this 570sqm parcel of land.
This strong first impression continues upon stepping inside the home where you will immediately be captivated by the sense of style that flows throughout the home thanks to the neutral colour scheme and modern finishings.
To the right of the entrance hall, you will find a convenient shopper's entrance providing you with secure access directly into the double lock-up garage which is made complete with additional storage space, something which has become a modern essential.
The privately positioned master suite is large in size and complete with a large walk-in robe while the hotel-inspired ensuite bathroom adjoins the master bedroom and holds double vanity with ample storage, bath and a separate WC. Also located to the right of the entrance in the front wing of the home, you will find the spacious home theatre room, making this space perfect for movie nights in. French doors lead into the home office offering a dedicated quiet space to work or study away from the hustle and bustle of the main home and living area or potentially a fifth bedroom.
Flowing through the residence, you will come to the vast open plan living, dining and kitchen which is the centre piece of the home and it's easy to see why; holding large 900mm stainless steel appliances which are surrounded by a feature tiled splash-back, ample cabinetry, microwave recess, pendant lighting, plus stone bench tops and a breakfast bar. All of this makes entertaining simple, looking out beyond the dining and lounge to the alfresco entertaining area.
Positioned in a separate wing of the home, off the central living area are the three generous-sized guest bedrooms, all with built-in robes. It is also within this wing that you will find the multifunctional activity room, laundry with additional storage, a second bathroom and a separate WC which has been designed perfectly with families in mind.
Outside, the alfresco entertaining area under the main roof flows straight out from the open-plan living area offering alfresco blinds, perfect for all-year-round entertaining and privacy. Truly showing the detail and thought that the current and only owners put into both designing and building this home is the second raised outdoor entertaining area with composite decking underfoot creating an easy care lifestyle. Beyond here, there is another lawned area that houses the below-ground trampoline and leaves an abundance of space available for a veggie garden or simply for the children to enjoy and play, the options are endless.
Conveniently located only a short stroll to primary and secondary schools as well as parks and Yindana Lake, 1.4km to Lakelands Shopping Centre and 2km to the freeway entrance for easy travel between Perth and home until the new train station is complete.
With an abundance of space and so many extras on offer including an extra wide double garage with a storage area and drive-through access to a garden shed and ducted reverse cycle air conditioning throughout, this home offers everything you could need and more, there's nothing left to do but simply bring your things and move in.
This home simply must be inspected to truly be appreciated. Call Theo Alexandrou, Selling Director of Ray White Mandurah on 0468 765 205 to arrange your private inspection.








 View more
View more View more
View more View more
View more View more
View more
