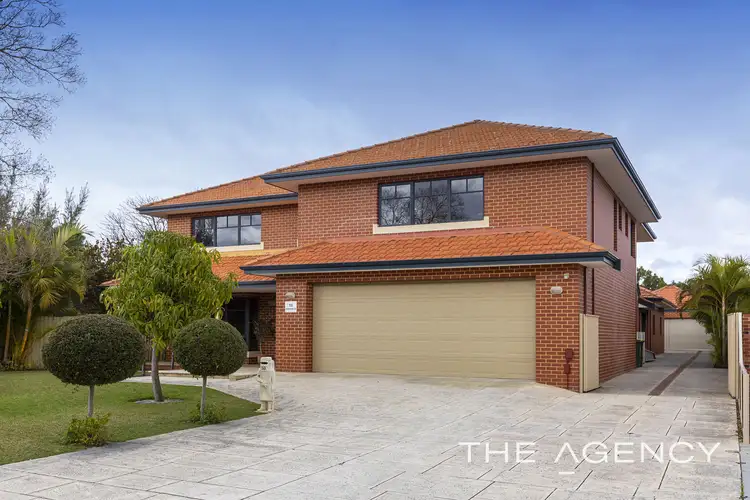$1,600,000
4 Bed • 2 Bath • 4 Car • 1012m²



+23
Sold





+21
Sold
53 Cookham Road, Lathlain WA 6100
Copy address
$1,600,000
- 4Bed
- 2Bath
- 4 Car
- 1012m²
House Sold on Thu 9 Dec, 2021
What's around Cookham Road
House description
“HUGE FAMILY ENTERTAINER !!”
Property features
Building details
Area: 500m²
Land details
Area: 1012m²
Interactive media & resources
What's around Cookham Road
 View more
View more View more
View more View more
View more View more
View moreContact the real estate agent

Kevin Broughton
The Agency Perth
0Not yet rated
Send an enquiry
This property has been sold
But you can still contact the agent53 Cookham Road, Lathlain WA 6100
Nearby schools in and around Lathlain, WA
Top reviews by locals of Lathlain, WA 6100
Discover what it's like to live in Lathlain before you inspect or move.
Discussions in Lathlain, WA
Wondering what the latest hot topics are in Lathlain, Western Australia?
Similar Houses for sale in Lathlain, WA 6100
Properties for sale in nearby suburbs
Report Listing
