Price Undisclosed
4 Bed • 2 Bath • 0 Car • 221m²
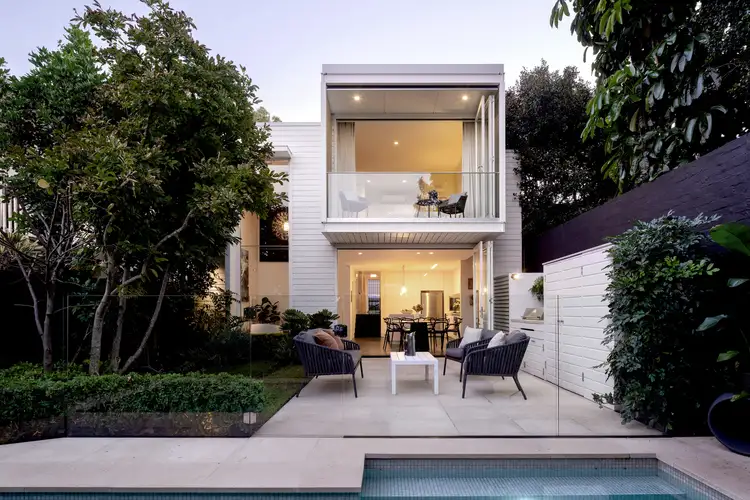
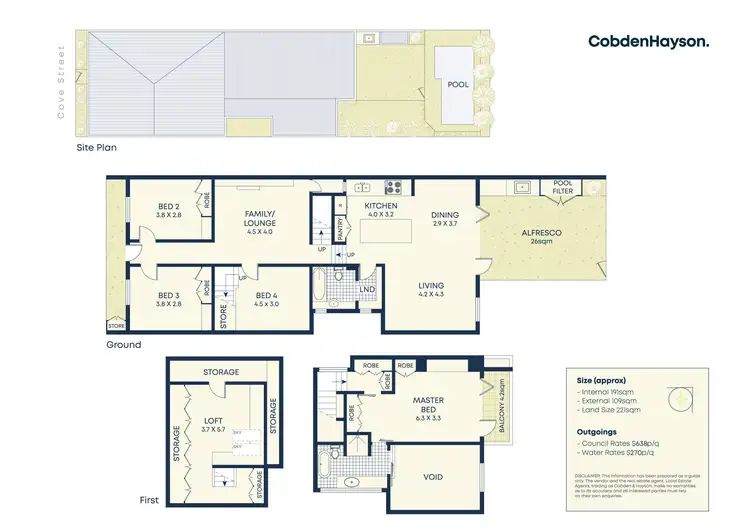
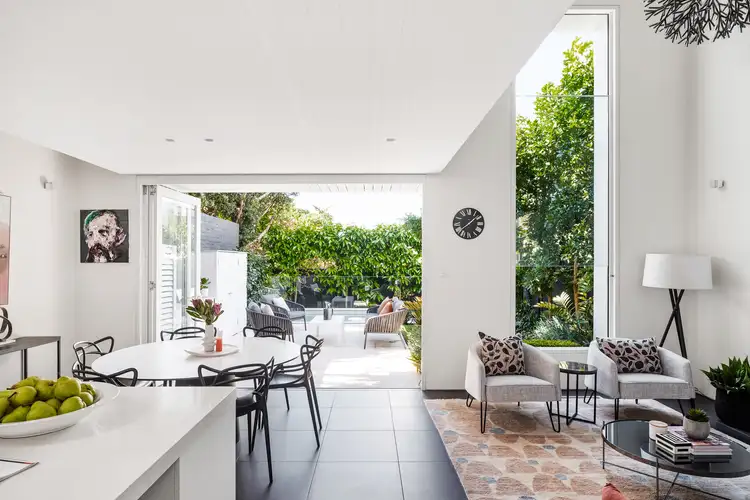
+24
Sold



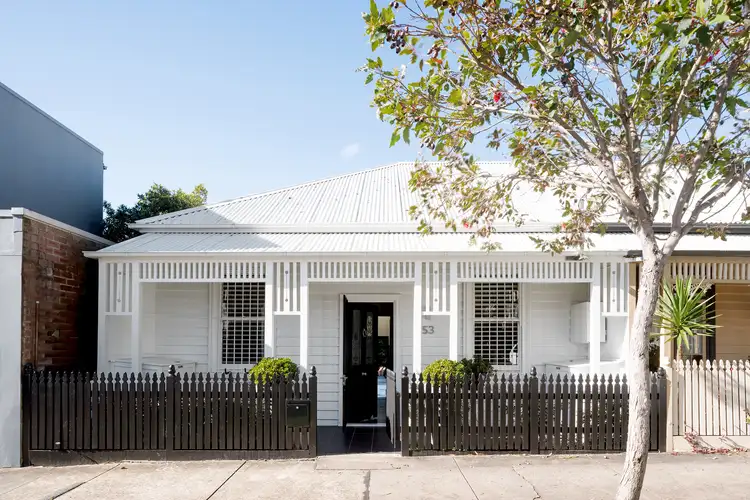
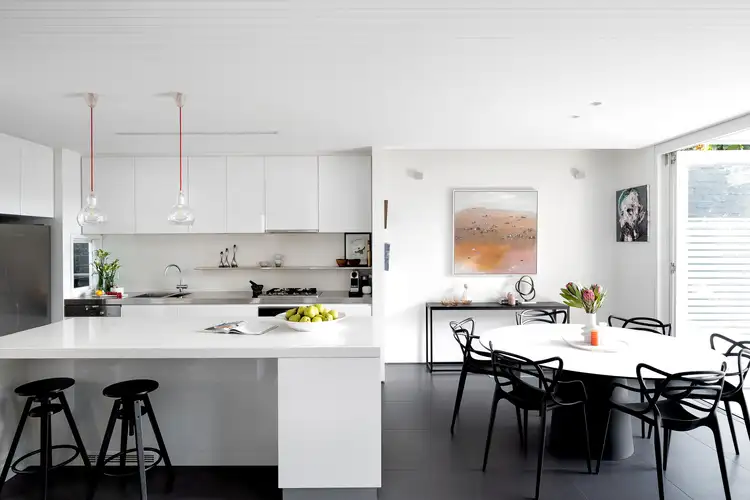
+22
Sold
53 Cove Street, Birchgrove NSW 2041
Copy address
Price Undisclosed
- 4Bed
- 2Bath
- 0 Car
- 221m²
House Sold on Tue 10 May, 2022
What's around Cove Street
House description
“A peninsula resort style home reimagined by Nick Bell Architects”
Council rates
$638 QuarterlyBuilding details
Area: 191m²
Land details
Area: 221m²
Interactive media & resources
What's around Cove Street
 View more
View more View more
View more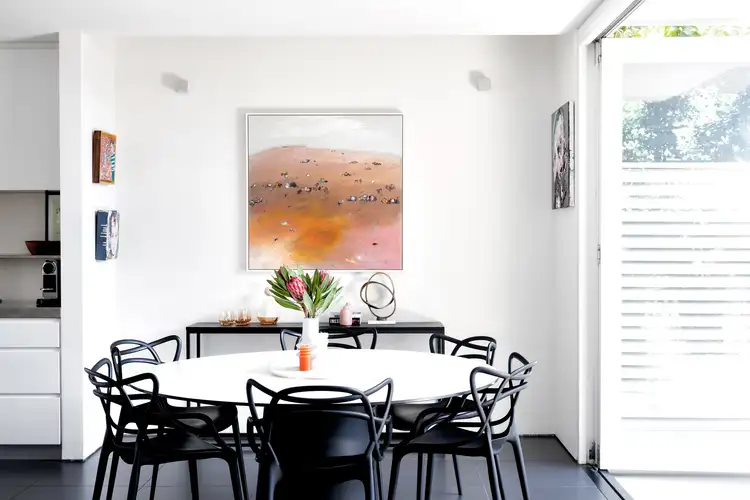 View more
View more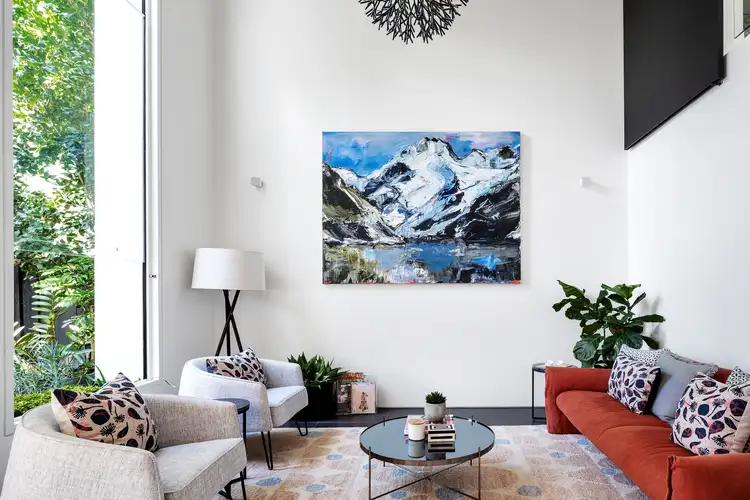 View more
View moreContact the real estate agent
Nearby schools in and around Birchgrove, NSW
Top reviews by locals of Birchgrove, NSW 2041
Discover what it's like to live in Birchgrove before you inspect or move.
Discussions in Birchgrove, NSW
Wondering what the latest hot topics are in Birchgrove, New South Wales?
Similar Houses for sale in Birchgrove, NSW 2041
Properties for sale in nearby suburbs
Report Listing

