Contact Cain Dover for more information.
Positioned in a quiet, tree-lined Crescent, this generous family residence sits on a 570 sqm allotment and delivers remarkable flexibility for the modern family. Offering four bedrooms, two bathrooms, multiple living areas, a rumpus room, and an outdoor entertaining zone, it's a home that adapts to every stage of family life.
Step into the inviting formal lounge and dining area, where a cosy combustion fireplace creates a warm, welcoming hub for gatherings. The updated kitchen combines modern flair with functionality, featuring generous bench space, a gas cooktop, oven, and dishwasher. It overlooks the open-plan meals and living area, so the cook is always part of the conversation.
Accommodation is equally well planned. The generous master suite features a walk-in robe and private ensuite, while the remaining bedrooms each include ceiling fans, with bedrooms two and three offering built-in robes. A versatile office/retreat provides an ideal study, hobby or quiet sitting room adjacent to bedroom 4. Year-round comfort is assured with ducted heating and cooling plus a split-system air conditioning.
Designed for effortless entertaining, a large undercover patio pergola flows from the living areas, perfect for weekend barbecues and family celebrations. A rear deck offers an additional spot for morning coffee or evening drinks. The standout feature is the separate rumpus room with built-in bar, a brilliant space for parties, a teen retreat or even a home gym. Completing the outdoors is the double carport parking, a secure single garage, and additional storage area.
Key features:
- Four bedrooms, master with walk-in robe and ensuite; built-ins to bedrooms 2 & 3
- Two bathrooms, main with bath and separate toilet
- Formal lounge/dining plus second retreat/office and a large external rumpus room
- Updated kitchen with gas cooktop, oven, dishwasher and generous storage
- Ducted heating and cooling, split-system air conditioning and combustion heater
- 5 kW solar system for energy efficiency
- Expansive undercover pergola and rear deck for all-weather entertaining
- Double carport plus single garage with roller doors and extra storage
- Secure 570 sqm allotment
Families will love the proximity to quality schools including Aberfoyle Hub R-7 School and Aberfoyle Park High. Shopping is easy with The Hub Shopping Centre nearby, while local parks, playgrounds and walking trails are all within easy reach. Public transport and major roads provide a straightforward commute to the CBD or southern beaches.
A generous family home ready for your personal touches, 53 Delta Crescent is the perfect opportunity to secure a home that supports large or multi-generational families. Contact Cain Dover for more information.
RLA325453
Disclaimer: All information provided has been obtained from sources we believe to be accurate, however we cannot guarantee its accuracy and accept no liability for any errors or omissions. Interested parties should make their own enquiries and obtain independent advice.
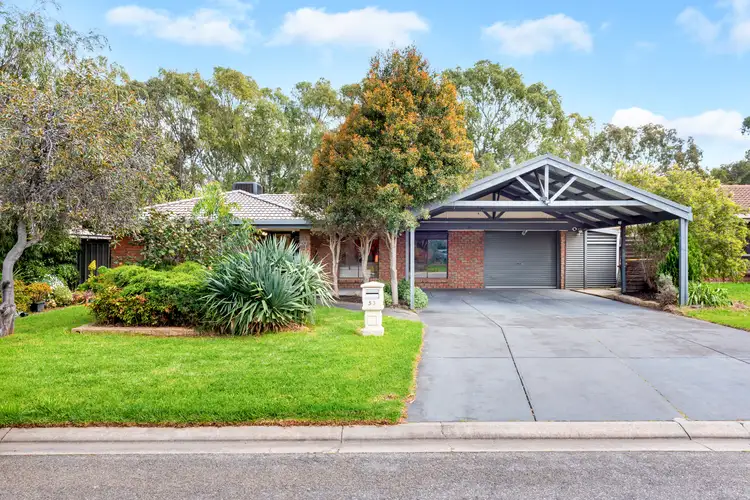
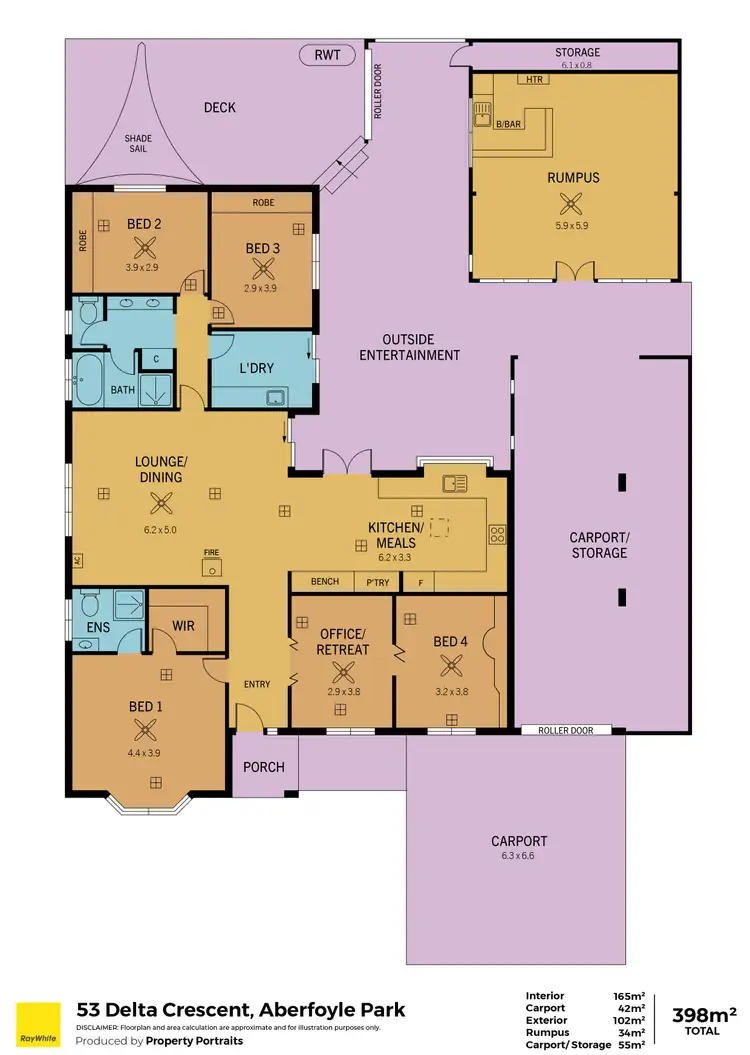
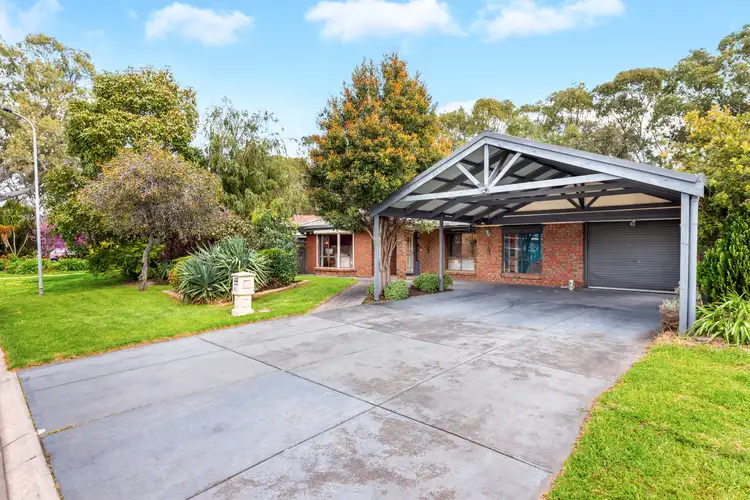
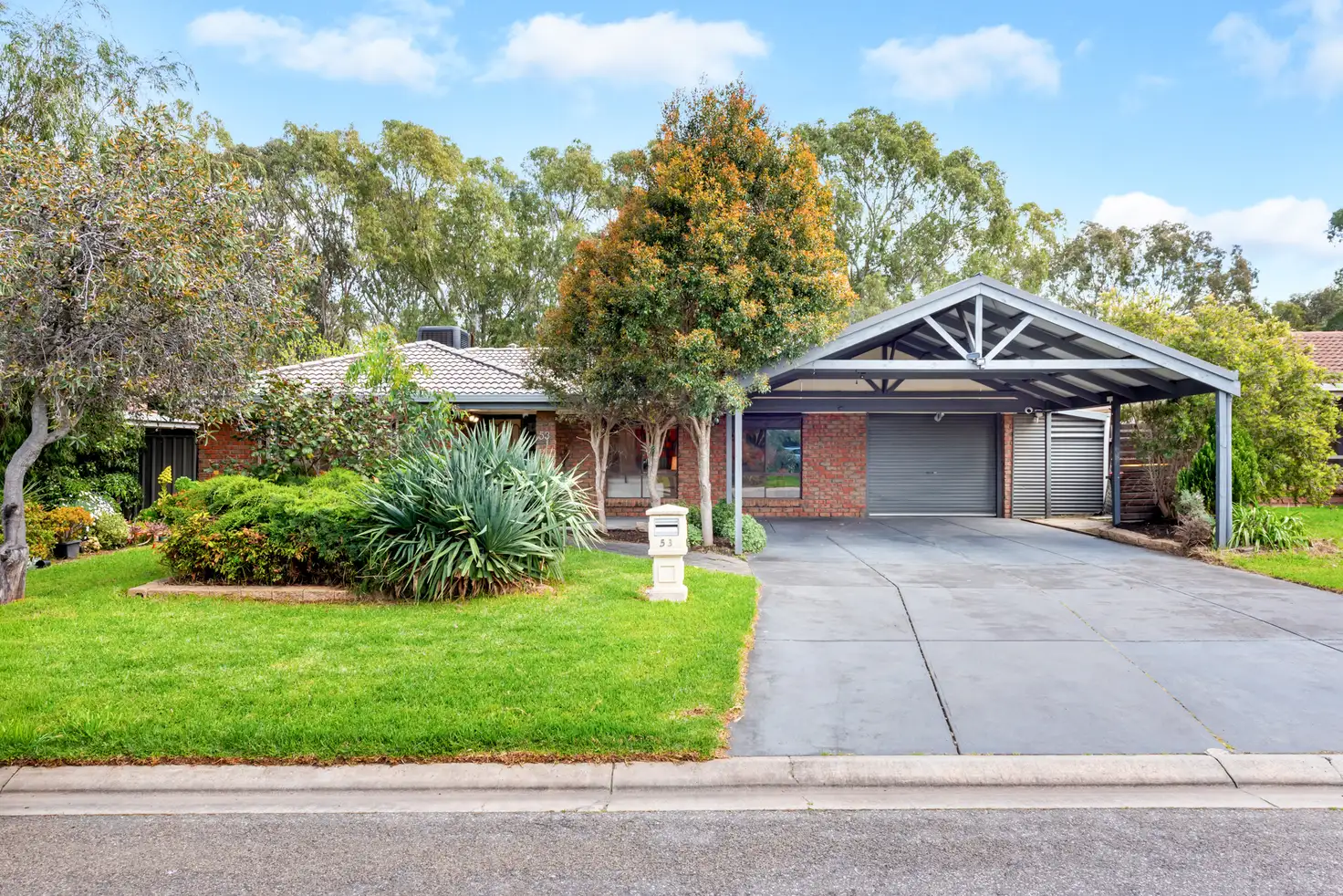


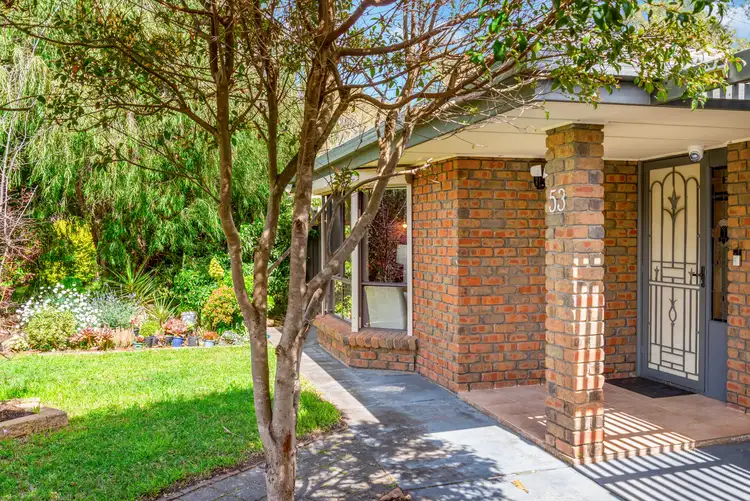
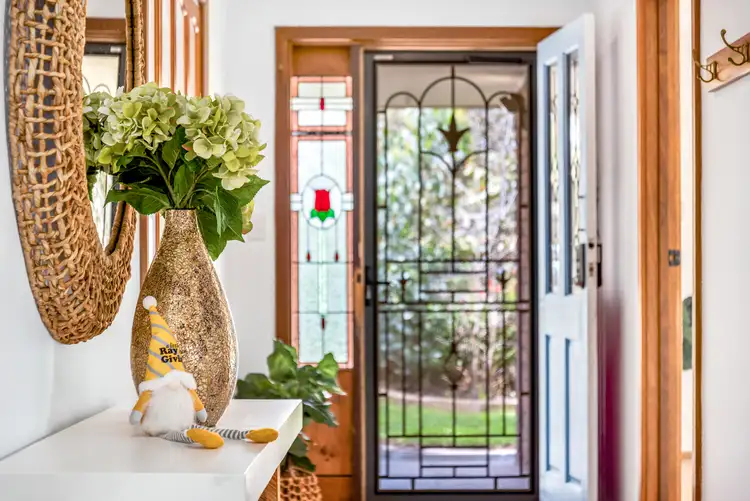
 View more
View more View more
View more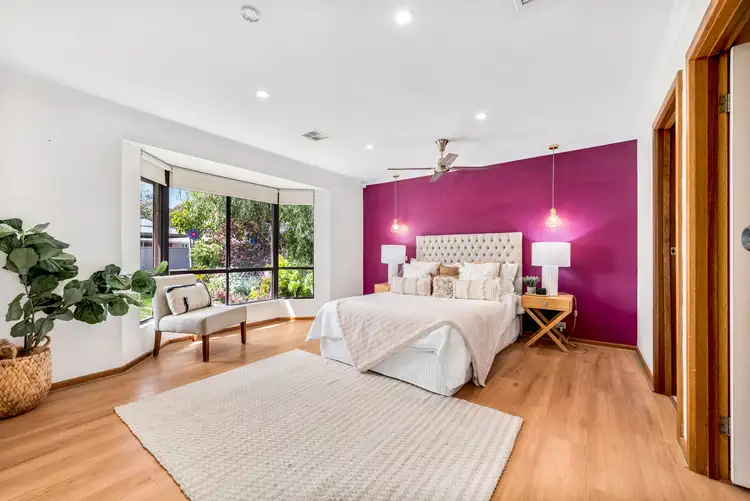 View more
View more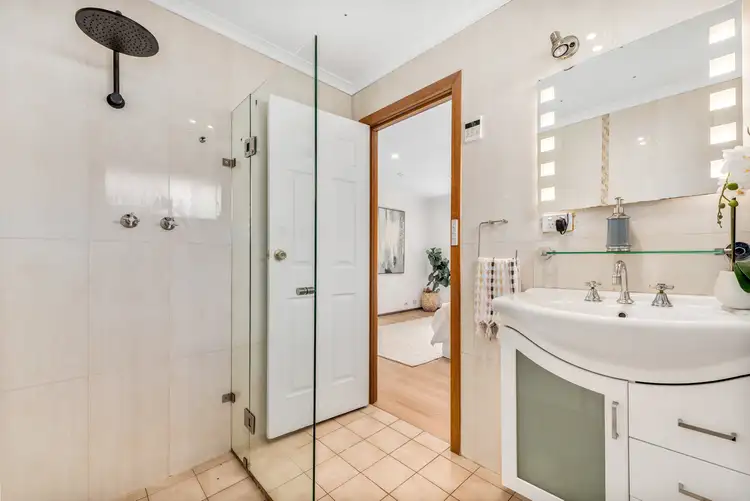 View more
View more
