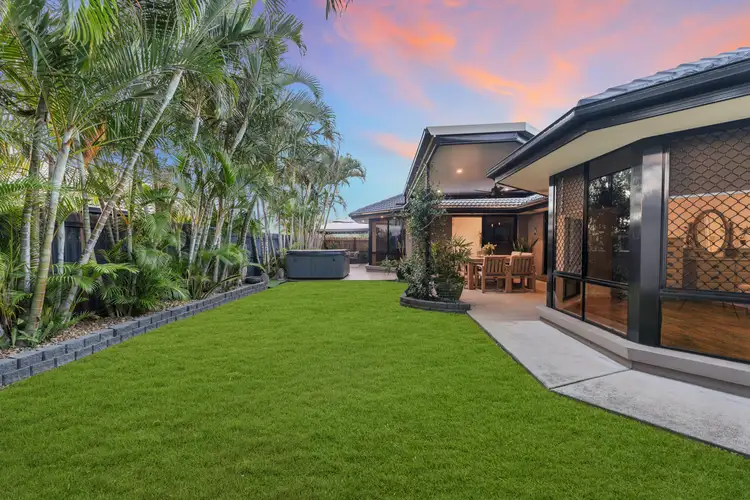Nestled within the welcoming community of Ormeau, this exquisite 4-bedroom, 2-bathroom family home offers an idyllic blend of comfort and convenience. Situated within walking distance of Norfolk Village State School, parents can enjoy the ease of a short stroll to drop off or pick up their children, fostering a sense of community and connection. Beyond its prime location, the home offers seamless access to the M1, providing effortless commuting to Brisbane city or the golden shores of the Gold Coast, making it an ideal choice for families seeking both accessibility and tranquility.
Step inside to discover an inviting open-plan layout, where spacious living areas beckon for quality family time and entertaining. The centerpiece of the main living space, a cosy fireplace adds warmth and charm, creating the perfect ambiance for cosy nights in or gatherings with loved ones. Step into the backyard oasis, where a covered outdoor patio awaits, providing the perfect setting for alfresco dining and entertaining year-round, completing the ideal family retreat. The leafy outlook beckons you to explore the beautifully landscaped yard, where mature gardens adorn the sprawling 700m2 allotment, offering a peaceful retreat for outdoor enjoyment and relaxation.
Convenience and practicality abound, with a double lockup garage providing ample space for vehicles, while an additional carport offers versatility for storing a boat, caravan, or trailer. Nearby, Norfolk Village Shopping Centre caters to your everyday needs, ensuring that everything you desire is within easy reach. Whether you're starting a new chapter with your growing family or seeking a place to call home, this lovely residence offers the perfect combination of lifestyle, location, and luxury.
• Low-set open plan living with generously sized bedrooms
• Main bedroom equipped with ensuite, WIR & private alfresco
• Landscaped backyard on a sprawling 700m2 allotment
• Air-conditioning and ceiling fans throughout for year-round comfort
• Covered large patio for entertaining with private backyard
• Double lockup garage with additional carport for parking or storage
• Short drive to local shopping at Norfolk Village Shopping Centre
• Spaced between Brisbane & Gold Coast with immediate access to M1
• Walking distance to Norfolk Village State School
Inspect with Caple Properties today!
DISCLAIMER: In preparing this information, we have used our best endeavours to ensure that the information contained therein is true and accurate but accept no responsibility and disclaim all liability in respect of any errors, inaccuracies or misstatements contained herein. Prospective purchasers should make their own inquiries to verify the information contained herein. All information is provided as a convenience to clients.








 View more
View more View more
View more View more
View more View more
View more
