Experience the exquisite contemporary offering of this custom designed, styled and built home. A stunning example of forward thinking, progressive style and positioned perfectly on one of Ainslie's rapidly evolving streetscapes.
In a coveted and privileged position nestled at the base of Mt Ainslie, this magnificent home is luxuriously appointed to the highest standards and delivers a unique proposition to acquire a special and rare offering. The subtle and organic nature of the construction reflects the thoughtful consideration and attention to detail which has been given to each and every element of the home. The design, the finishes and the lifestyle reflect the commitment of the boutique designer and builders own residence.
One of the twelve original McIlwraith Street red brick cottages, the home has been transformed into a multi level state of the art family residence. With an unparalleled position taking advantage of the sweeping views to the rear, access to the bush reserve, within walking distance to the Braddon Precinct and Ainslie local shops, and excitingly placed on the fringe of our cosmopolitan city.
Representing an unprecedented quality of home and lifestyle, the property features four bedrooms, two bathrooms and powder room, open plan living spaces flowing seamlessly to the outdoor terrace and landscaped gardens. Encompassing over 350m² (approx.) of indoor and outdoor living including a theatre room and loft studio with kitchenette and bathroom to provide flexible multi purpose possibilities for a variety of family configurations. Glass sliding doors, dramatic double height spaces, sky windows and North facing full length glass allow the home to fill with natural light. Luxurious concepts are intertwined consistently throughout personalising the spaces with warmth and ambience. Artistic designer finishes and lighting with consistent use of stone, timber and slate throughout link and unify the living spaces.
"We wanted to respect the original home's heritage. It was too good to simply pull down, instead we were able to subtly reconfigure the spaces utilising some of the original materials in the adaptation while bringing in other reclaimed materials to further complement its reincarnation."
Features include:
• Flowing interiors featuring open plan flexible living spaces, living area 270m² (approx.)
• Large land holding of 885m² (approx.) elevated Duffy Street location
• Fully rebuilt and remodelled home, originally one of twelve McIlwraith Street red brick cottages
• Modern kitchen featuring stone and stainless steel bench tops with 80mm aprons, stainless steel splash backs, custom hanging stem glass mount with LED lighting, La Torre Italian tapware, custom oversized main sink and additional third sink, soft closing vinyl wrap drawers and doors, two pull out pantry
• Ilve five burner cooker with double oven and Tappanyaki plate, Ilve commercial hood, Meile dishwasher and built in Smeg microwave
• Two living spaces, open plan lounge and dining spilling through glass doors to north facing gardens and screened courtyard, family room connected through full width lift and slide glass doors to the elevated patio taking in views to Black Mountain
• German thermally broken double glazed UPvc double sealed tilt and turn windows/doors
• Four bedrooms, two on upper level, main bedroom retreat with walk in robe and bathroom, two further bedrooms with sealed box cupboards to all robes
• Three bathrooms and powder room with custom designed cabinetry featuring hob lighting with discreet sensors, stone tops, Gessi tapware, Parisi bowls and Geberit concealed flushing systems
• Central timber staircase leading to the upstairs retreat, Velux double glazed sky windows and loft style ceilings, leafy views over Ainslie towards the city and Black Mt Tower
• Sliding double glazed doors flowing to large tiled terrace integrated with living room, remote controlled Sundream awning
• Luxurious finishes with stone and timber detailing throughout, Victorian Basalt fireplaces in Ashlar layout, South Australian Basalt tiles to family room and patio, Brazilian Slate tiles in entries and laundry, stylish and contemporary interior design and lighting
• Solid timber lemon scented gum floors, reclaimed spotted gum exposed timber beams, Genuine 9 ft ceilings
• Centrally located audio visual hub/system servicing all rooms (watch FOXTEL,DVD,media in any room) built in speakers throughout
• Theatre/Rumpus room with loft studio, third bathroom and kitchenette (85m² approx.) built in Bowers and Wilkins speakers internally and externally, Toshiba DLP front projector with 100" screen
• Large double garage with automatic door (60m² approx.), secure entry with remote controlled driveway gates, security cameras and third garage/workshop and gym/rumpus room (32m² approx.)
• Three high efficiency Cannon gas log fireplaces, ducted reverse cycle heating and cooling, programmable under tile heating in bathrooms and laundry, two continuous flow gas hot water systems, r/c split systems to studio and theatre/rumpus
• Garden rooms and established plantings, custom designed stainless steel outdoor kitchen with built in BBQ
• Fully landscaped gardens and outdoor areas by nationally renowned local designer Karina Harris including dry stacked Nimmitabel stone walls, lemon scented gum morning deck, garden lighting and automatic irrigation system
• Only footsteps to an array of shops, cafes and restaurants at the local Ainslie Shopping Centre. Within minutes to the precinct of Braddon and the City, the Mt Ainslie reserve adjacent.

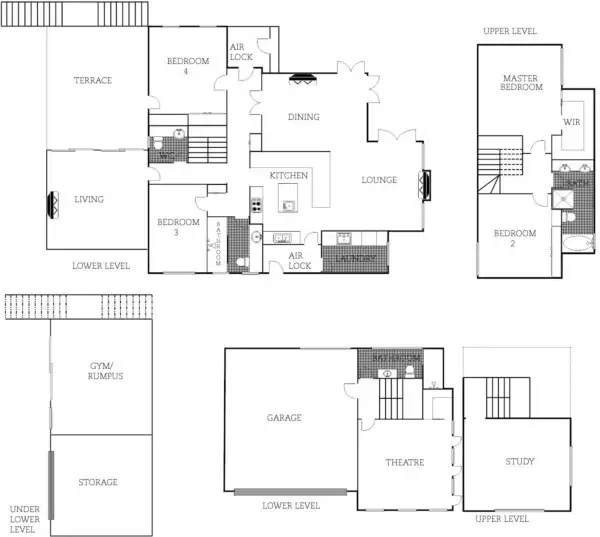

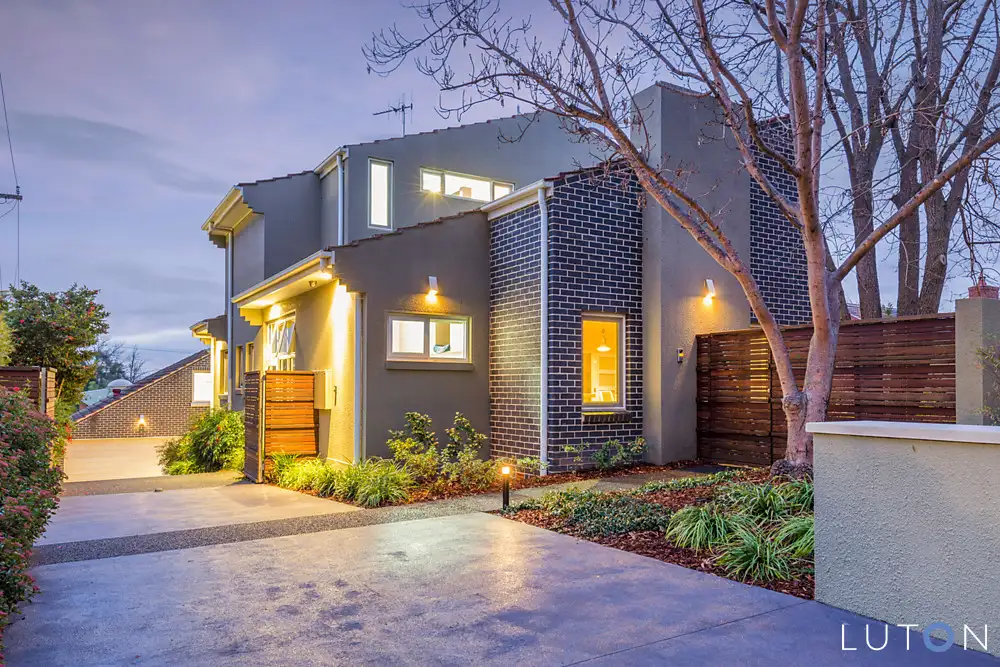


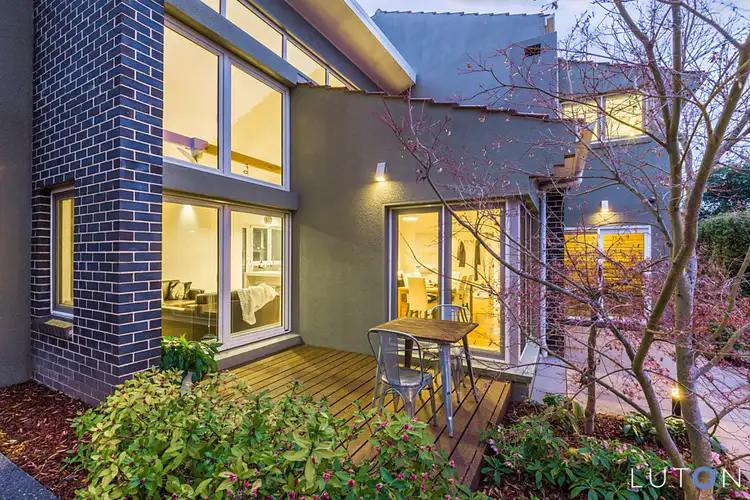

 View more
View more View more
View more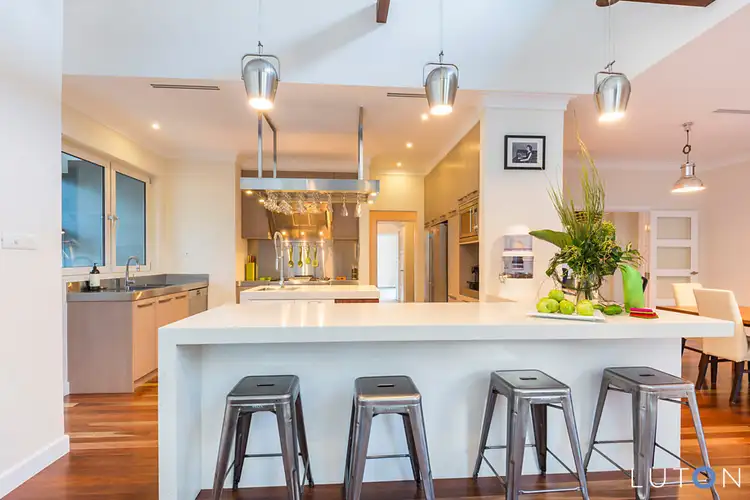 View more
View more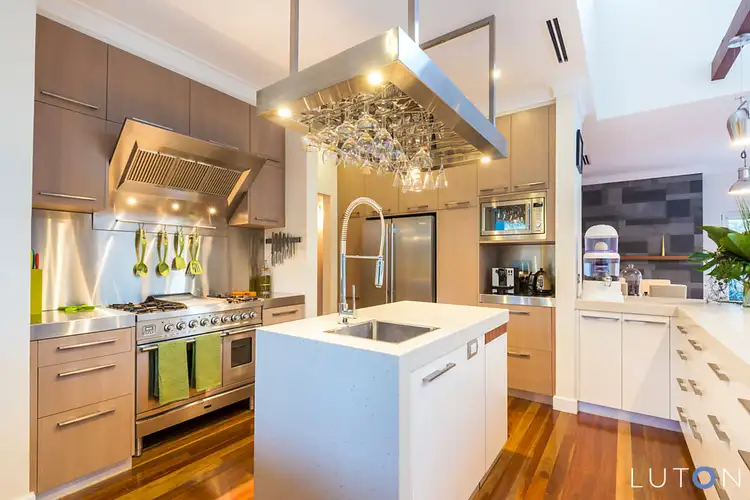 View more
View more
