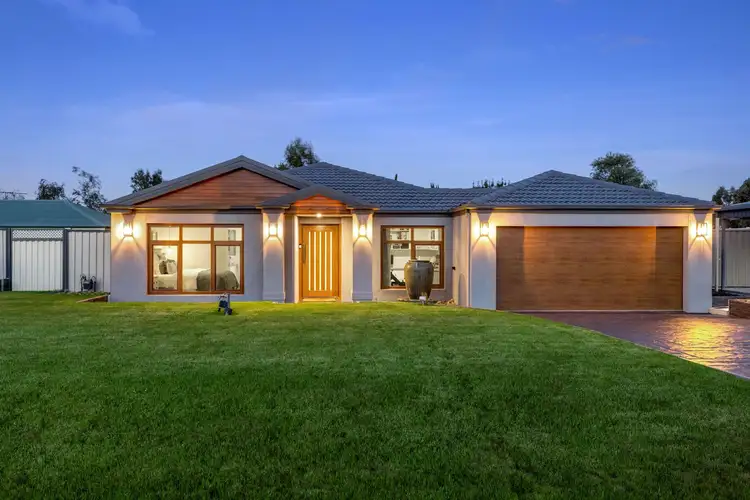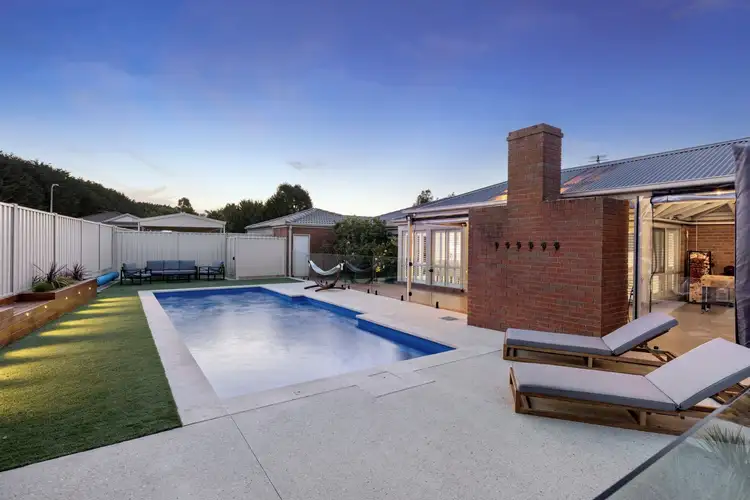Sprawled across 3682sqm (approx.) of manicured and lush grounds, this meticulously designed home provides for executive family living, all within easy reach of the highly acclaimed Macedon Ranges. Offering the epitome of tranquillity and refined surroundings, this consciously styled and refreshed home presents an enviable outlook and endless options for the avid entertainer. This is the perfect property to indulge in a luxuriously peaceful lifestyle, tucked away from the centre of Romsey.
Stepping inside, polished concrete floors seamlessly float between sophisticated relaxation spaces and sumptuous entertaining precincts. Plantation blinds filter in the afternoon light and allow whispers of breeze throughout the home, creating a truly serene ambiance. Sparing no expense, the property enjoys unparalleled attention to detail and high-end finishes, perfectly complimented by botanical glimpses into the surrounding grounds.
At the centre of the home, enjoying complete external access for seamless alfresco living, is the open plan kitchen, lounge and dining area. Offering 2 pac finish, custom soft close cabinetry, stepped bullnose Caesarstone bench tops, integrated LED lighting and modern stainless-steel appliances, this is a truly sophisticated kitchen for culinary enthusiasts. Bountiful space allows for the easy creation and serving of delights within comfortable reach of the relaxed dining and lounge space beyond. Down the hallway, an additional lounge room offers privacy for cinema nights, or the ideal place to enjoy a quiet coffee. Last but not least, a fully operational home office is located near the entry and provides internal access to the garage.
Outside, a true oasis awaits. The extended undercover alfresco area lends perfectly towards Summer Siestas, Friday night entertainment and enjoys an array of vantage points. Relax within the designated barbecue zone, positioned to overlook the expansive grounds and rolling lawns beyond. Wander beyond the sheltered entertainment precinct and into the pool area, designed for the lavish enjoyment of sun lovers. Featuring a freshwater pool with Naked Swim filtration system featuring, heating and customisable LED lighting systems, the 3.6m x 10.4m pool is the perfect place to enjoy long afternoons. Built-in seating and generous Astro turf areas provide plenty of space for poolside lounging and the ideal escape from the hum of the home. Spilling into the yard, beyond the pencil pines and bubbling fountain, is an endless opportunity. The substantial allotment supports a variety of fruit trees, a 3.6m x 6m shed, fire pit area and endless space for furry friends. This is a true entertainer's property, which effortlessly caters for kids, both big and small.
Ideally located at the entry to the home, the sumptuous master suite enjoys plush carpets, floor to ceiling voile curtains and unparalleled attention to detail. Perfectly complimentary of the home's tonal pallet, the master bedroom offers an updated ensuite bathroom, with oversized shower, dual Caesarstone vanities and an integrated makeup station. A custom walk-in wardrobe completes the picture. Three additional guest bedrooms are found throughout the home, all complete with plush wool carpet, built in wardrobes and extra touches such as VJ panelling and moody voile curtains. Pressed metal look tiles are the standout feature within the central family bathroom, adding texture to the modern space.
Additional features include; a sealed double car garage, a single carport, ducted heating, split systems, custom cabinetry, polished concrete floors, extended undercover alfresco area with wood fire, a Colourbond shed with roller door access and a 3.5KW solar system.
Proudly offering a home which is truly orientated around attention to detail and a luxurious lifestyle, this is a property for the astute purchaser, looking to call the Macedon Ranges home.
Romsey is just 60km north of Melbourne's CBD, half an hour drive to Melbourne Airport and 10-15 minutes away from Clarkefield or Riddells Creek Railway Stations.
Inspection by appointment only.
For further details please do not hesitate to contact Debra Watchman at Ray White Romsey on 0409 828 490








 View more
View more View more
View more View more
View more View more
View more
