This property was sold at Auction by Michael Elliss
Method of sale: Auction
Days on Market: 26
Open Home Attendees: 42
Number of Registered Bidders: 4
With a strong strategy and proven results, Michael Elliss delivers outstanding outcomes - just like this successful auction.
Contact The Michael Elliss team today to discuss how we can achieve the best result for your property.
53 Gerara Court Property Description:
Step into unparalleled luxury on this breath-taking 7.7-acre estate, where sophisticated design meets nature's untamed beauty. Every element of this Hamptons-style acreage retreat has been meticulously crafted to deliver an indulgent lifestyle that balances modern innovation with rural charm.
Bathed in natural light and elevated for panoramic views of Mount Tamborine, the residence is a private sanctuary of refined living. With open-plan design, vaulted ceilings, and seamless indoor-outdoor flow, the home suits both grand entertaining and relaxed daily living. Expansive living areas open to alfresco zones, highlighting sweeping vistas across the manicured grounds. Every finish has been selected to create a home as functional as it is stunning.
The estate offers potential self-sufficiency without compromising luxury. At the heart of the property is a resort-style pool and jacuzzi, with a poolside pavilion and automatic shade awning-perfect for outdoor dining, parties, or quiet relaxation.
For equestrian enthusiasts, the property includes five fully enclosed paddocks with bounce-back and electric fencing, a double-based sand arena (60x20m), sprinkler systems, 15,000L tank for drinking water, horse shelters, tack room, and wash bay.
A self-contained guest wing is located at the front of the home, separated by a practical mudroom-ideal for extended family, dual living, guests, or rental income.
The main wing features engineered hybrid flooring, a plush carpeted master suite with oversized ensuite and designer walk-in robe. Climate control options ensure year-round comfort while complementing the home's modern aesthetic.
Sustainability is front of mind with a solar system, approx. 130,000L of rainwater tanks (85,000L connected to the home), and transferable pumping rights from the Coomera River. Starlink internet and smart tech support a seamless modern lifestyle. The oversized single-bay shed with attached carport features a bathroom/laundry, tack room, and outdoor wash bay, with potential for home office use.
The triple lock-up garage with epoxy flooring flows into a large storage area, and further into a downstairs retreat/games room, adding to the estate's practicality and comfort.
With too much to mention, this spectacular property bordering the Coomera River offers an unrivalled lifestyle opportunity.
Highlights: Home
• Dual-living Hamptons-style estate; major renovations circa 2023
• Four bedrooms + home office; approx. 684sqm of luxury living
• Four bathrooms (two ensuites for master suites + main bathroom)
• High-end finishes, vaulted ceilings, cosy fireplace in open-plan living
• Gourmet kitchen with stone benchtops, butler's pantry, premium appliances
• Additional Caesarstone kitchen in the opposite wing with breakfast bar
• North-facing saltwater pool and jacuzzi at the heart of the home
• Dual-living design with mudroom separating two wings
• Engineered hybrid flooring, electric blinds, zoned ducted air, Crimsafe doors
• Triple lock-up garage with epoxy floor, storage room, and retreat/games space
Additional Features
• 130,000L rainwater tank capacity: 85,000L to house, 15,000L horses, 30,000L shed/gardens
• Pumping rights from Coomera River (transferable to new owner)
• Five paddocks with bounce-back/electric fencing
• Sand arena (60x20m) with underground drainage & sprinklers
• Hot water systems at both ends of home, plantation shutters, heated towel rails
• Oversized single-bay shed with tack room, bathroom/laundry, wash bay & carport
• Electric front gates, concrete driveway, ample parking
• Includes Toro zero-turn mower, electric buggy, solar panels
Location
• 14 mins to Nerang Coles/Woolworths & shopping centres
• 11 mins to Canungra township
• 21 mins to Tamborine Mountain (cafes, tourism)
• 32 mins to Broadbeach (beaches, casino, restaurants)
• 40 mins to Gold Coast Airport via M1
• 60 mins to Brisbane Airport via Nerang/Gateway Mwy
This stunning estate is more than a home-it's a legacy. It masterfully balances grandeur with sustainability, rural charm with modern convenience, and indulgence with intelligent design. Your private oasis awaits.
This property is being sold by auction or without a price, and therefore a price guide cannot be provided. This website may have filtered the property into a price bracket for functionality purposes.
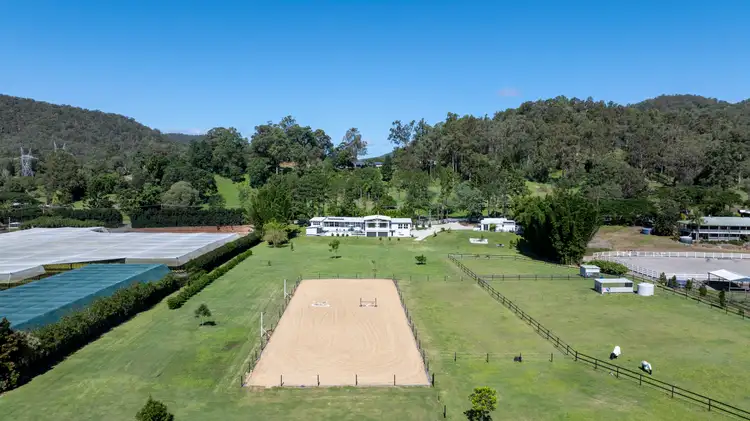
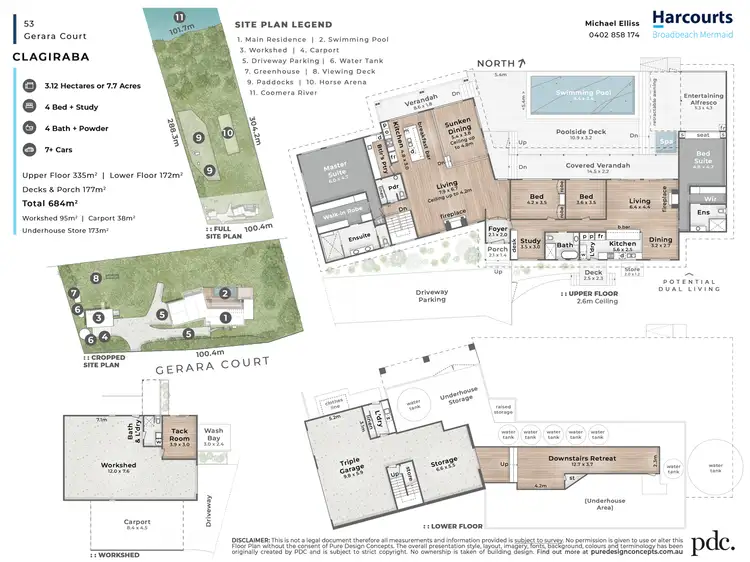
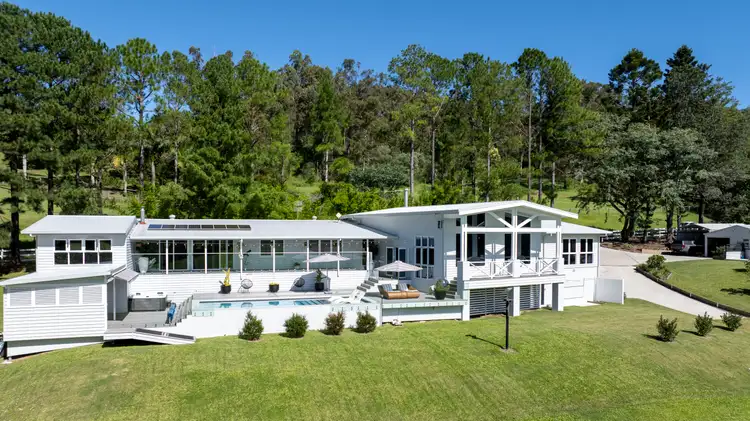
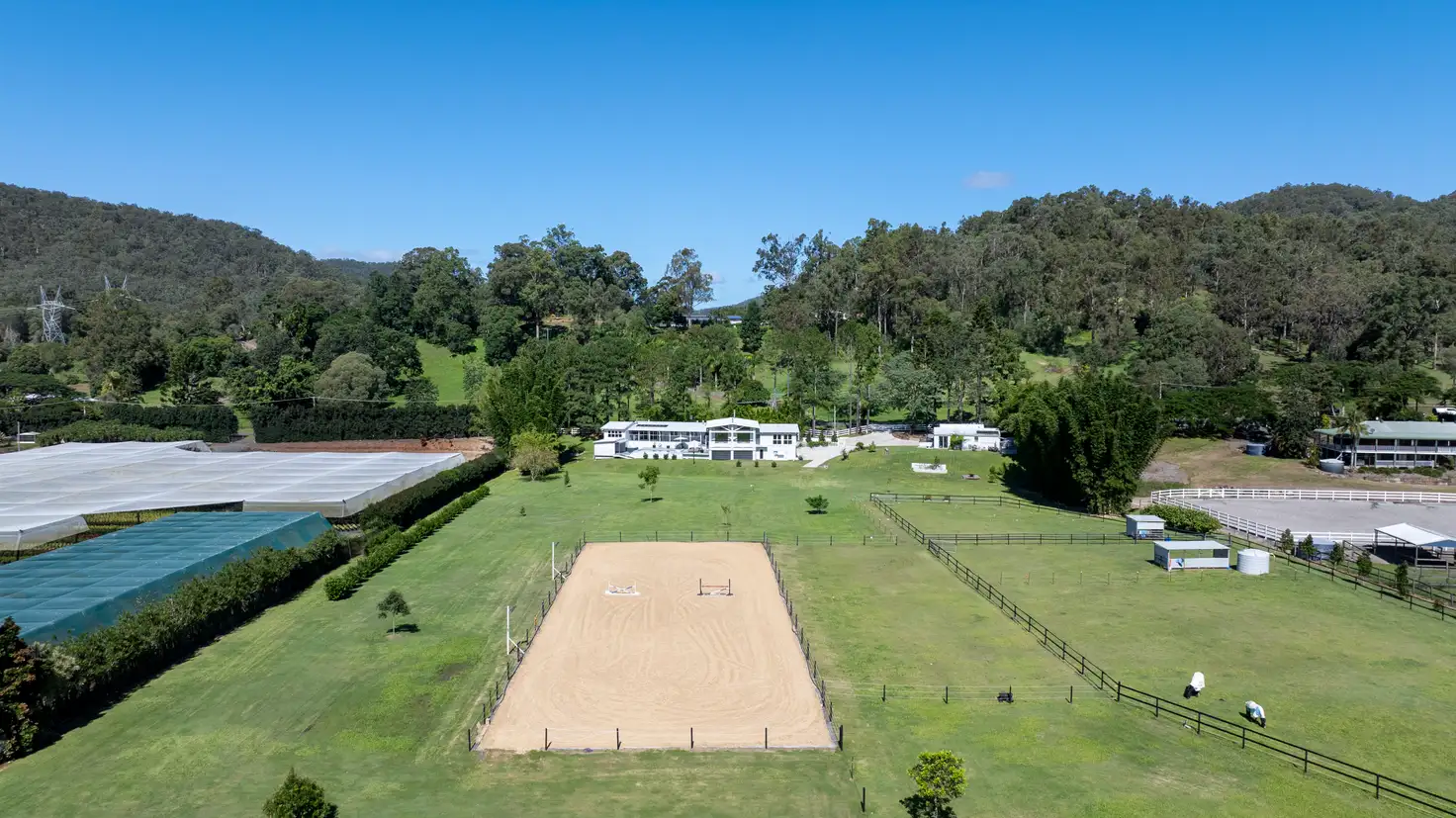


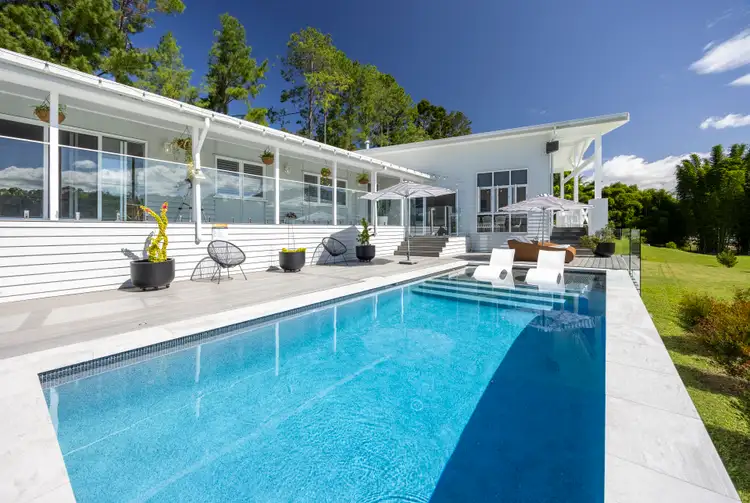
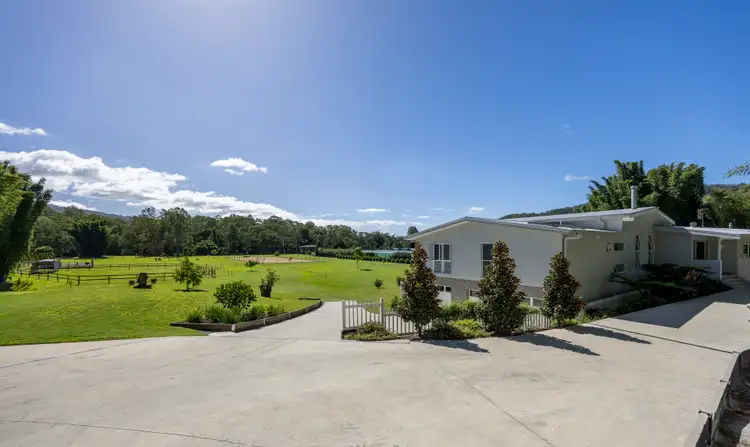
 View more
View more View more
View more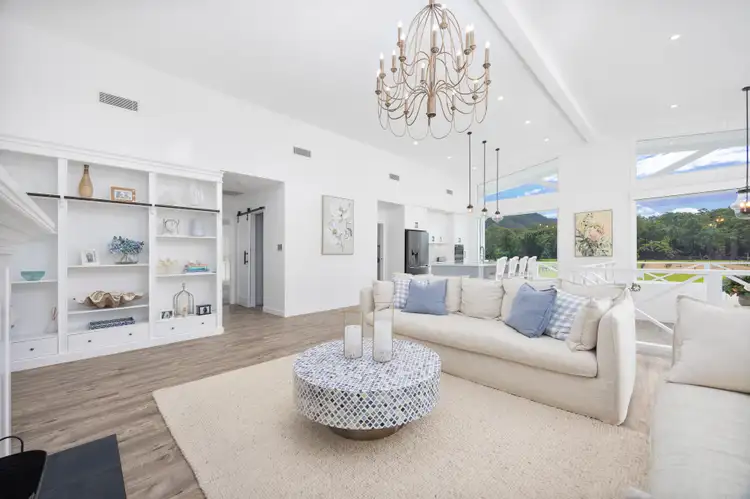 View more
View more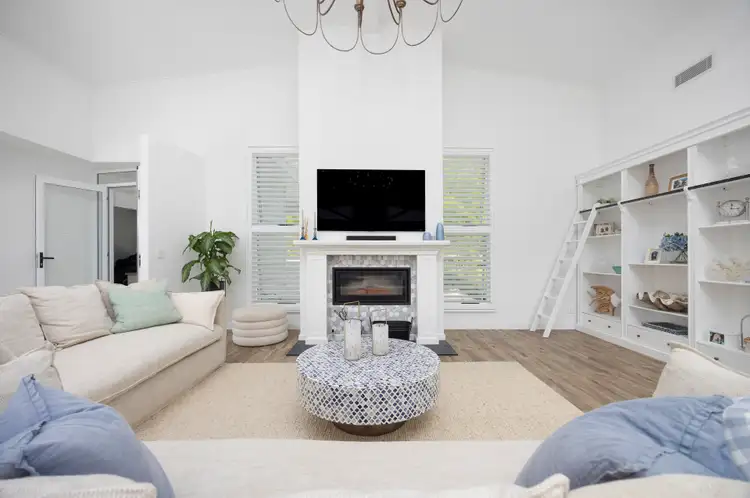 View more
View more
