Superior in position, quality and practicality - and it defines this steel-framed Format Homes courtyard design, poised for convenience, and brimming with investor and downsizer appeal.
Presenting a timeless reproduction-style façade, inside, the home's neutral palette, timber-grain flooring, plush carpets, high ceilings and generous three-bedroom footprint give it the look of longevity, appealing to a broad buyer spectrum.
The double garage offers discreet internal entry into the dominant living and meals area, while the kitchen backdrop features top-tier stainless appliances - a Smeg oven, gas cooktop and dishwasher.
Steering all three bedrooms sensibly to one end, two offer built-in robes, bedroom two boasts two-way main bathroom access, and the primary bedroom seals its additional space with a walk-in robe and ensuite.
Including NBN connection and ducted reverse-cycle climate control throughout, there's little that'll top this single-level freedom for long-term value.
Stretched across much of its Torrens titled 353m2 allotment, its hands-free landscape and concrete-paved rear patio finale give the busiest buyer or tenant the pleasure of lock and go persuasion; and just 5km from Grange Beach, 4km from Westfield West Lakes - it's value with a very rewarding axis.
Low fuss, high quality. It's a formula that keeps demand at new heights in the west - and between the coast and city, the upside is lifestyle, unsurpassed.
What to expect:
Format Homes steel-framed design on a Torrens titled 353m2 allotment
Double garage with front & rear roller doors + discreet internal access
Bedroom 1 features a WIR & ensuite
Bedrooms 2 & 3 feature BIR's
2-way bathroom access to 2nd bedroom
Open plan living, meals & quality kitchen
Stainless Smeg appliances including a gas cooktop, oven & dishwasher
Functional galley-style laundry
Ducted R/C A/C throughout
Pre-wiring exists for bedroom ceiling fans
NBN connected
Zoned for Woodville Primary School (1km) & Findon High School (1.6km)
5011 | Woodville South in Focus:
A proven performer and a quiet achiever, its wide, tree-lined streets are studded with character, modern newbuilds and courtyard homes - fast becoming the first-time buying sweet spot between the coast and CBD.
Just 10km from the city, 2.5kms from Whitefriars School - with the St. Clair Rec Centre and wetlands trails nearby - and a pivot from The QEH and Woodville Oval, it doesn't take much to see the broader, investment or young family picture.
*We make no representation or warranty as to the accuracy, reliability or completeness of the information relating to the property. Some information has been obtained from third parties and has not been independently verified.*
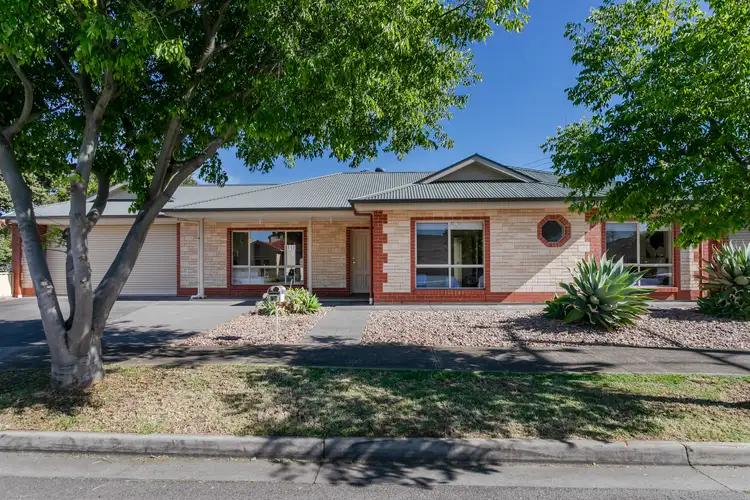
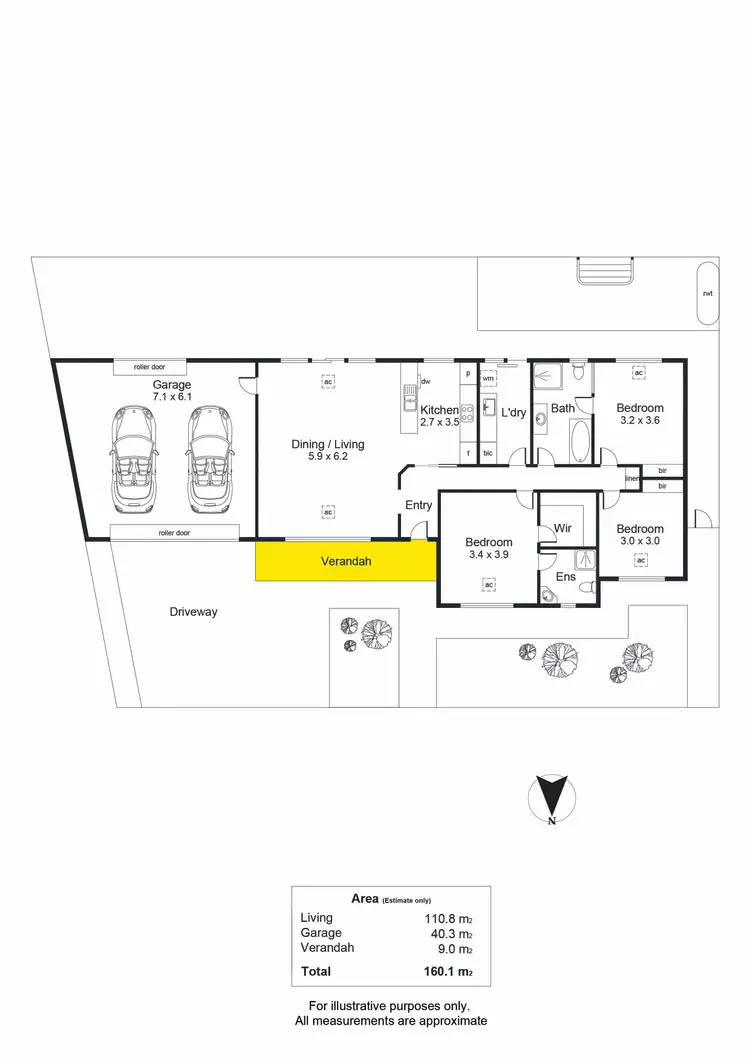
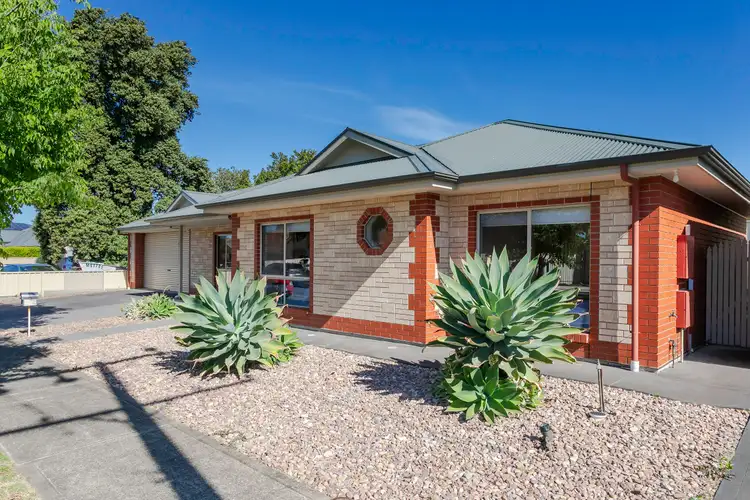
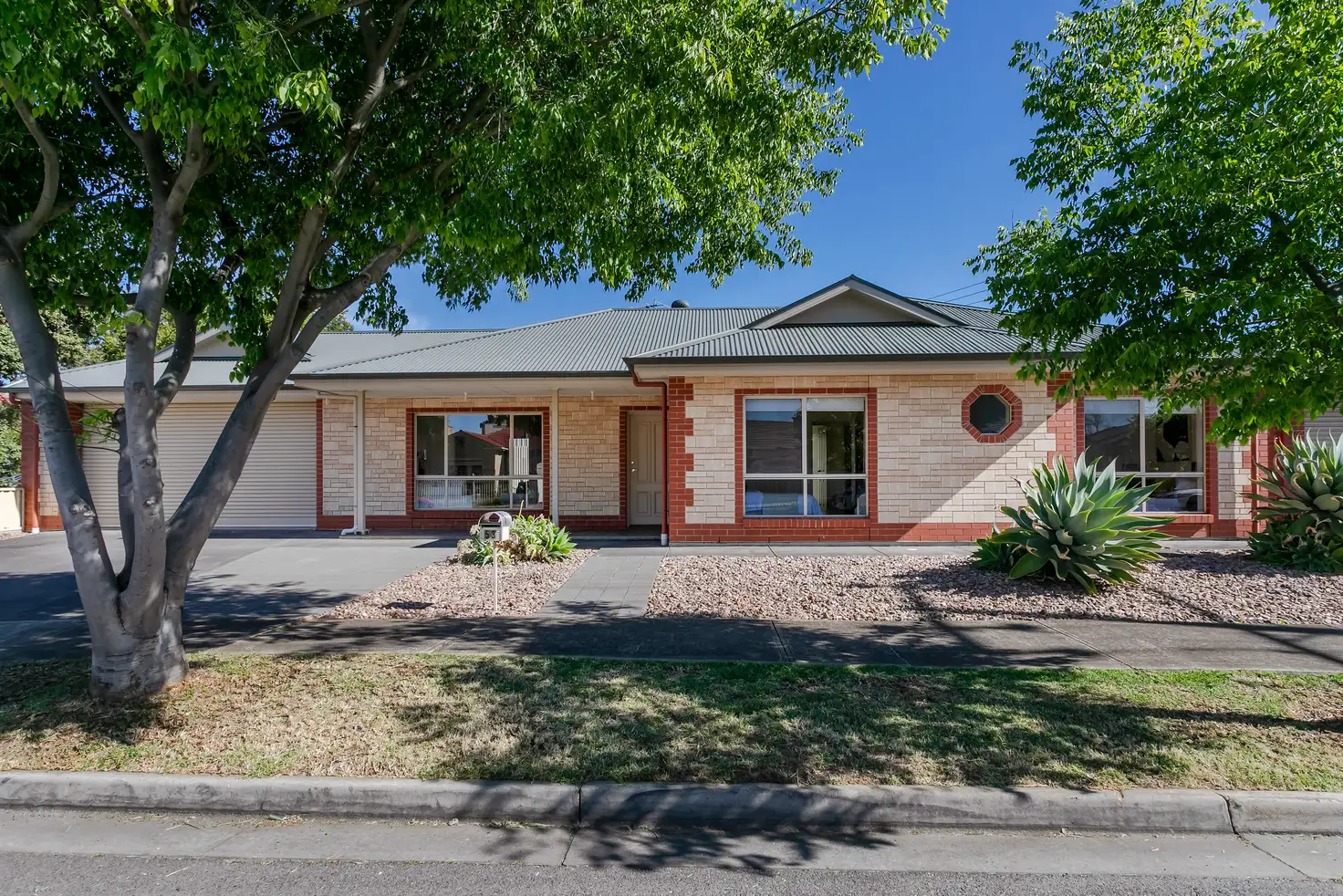


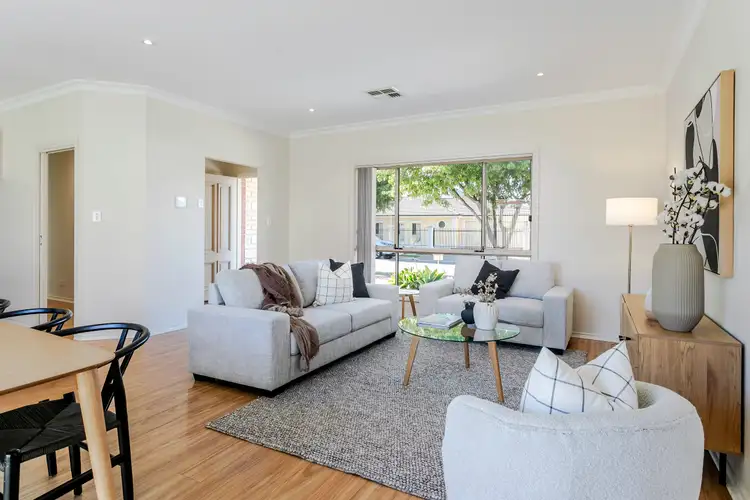
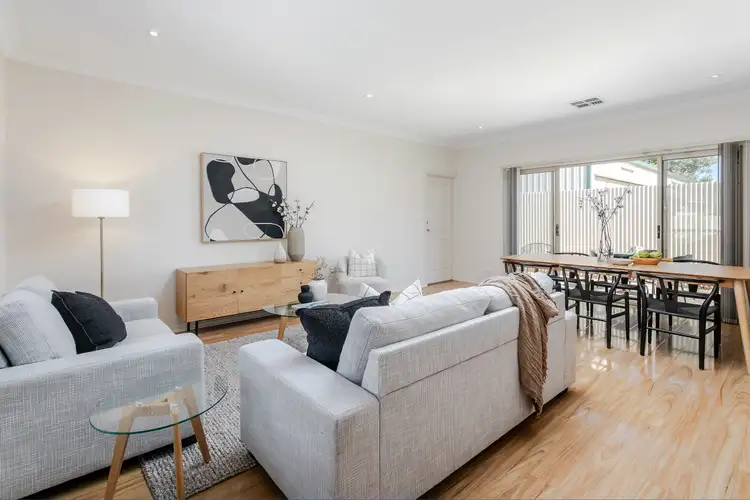
 View more
View more View more
View more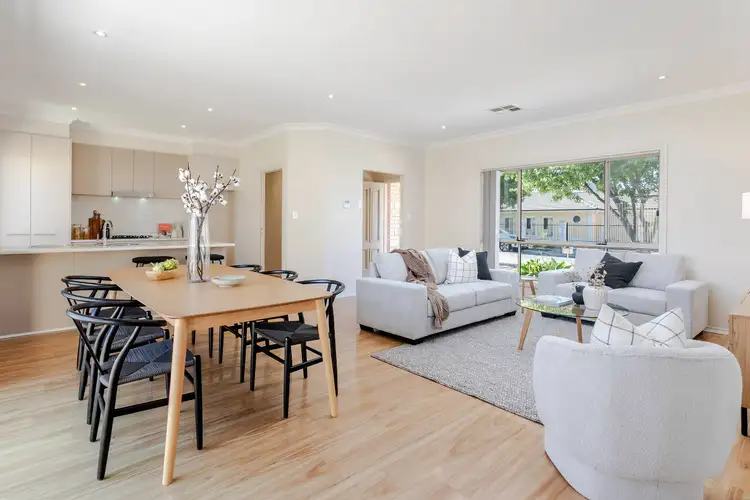 View more
View more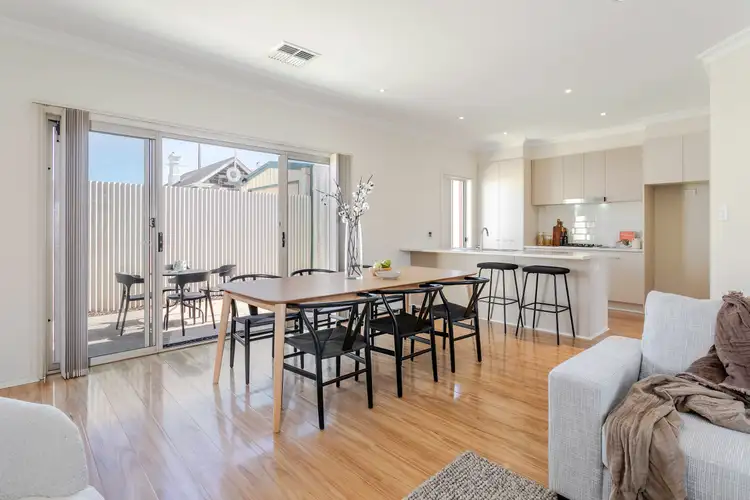 View more
View more
