A distinctive entertaining sensation, this outstanding four bedroom two bathroom contemporary home is like nothing you’ve ever seen before in the McKinnon Secondary College zone. Built just seven years ago in sympathy with the period streetscape, this inspired creation uses a beautiful mix of materials including leadlights, sash windows, French Oak floors, Italian tiles, plantation shutters and custom joinery to form a timeless sense of style. Exceptionally designed with spacious proportions and all bedrooms on the ground floor, this stunning home showcases a vast entrance foyer with key drop, an expansive open plan living and dining domain with gas fireplace, sliding doors to a private lounge and a grand marble look kitchen boasting Swiss V-Zug cooking appliances (two ovens), Australian Oliveri double sink and a butler’s pantry. The deluxe main bedroom boasts a divine open ensuite, fitted walk in robe, extra built in robes, floating bedside tables and a box bay window seat. In its own wing, there are three further generous robed bedrooms, a superb bathroom, a separate toilet and a well appointed laundry with side access. Upstairs is the entertaining escape with a fully equipped theatre complemented by a classy wet bar (integrated fridge/freezer), fitted study nook and powder room. Entertainment expands outdoors on the elevated undercover deck with its alfresco kitchen (Ziegler & Brown mains gas barbeque, wet bar, ceiling fan and strip heater) and outlook over the low maintenance west facing rear garden. Equipped with Sonos indoor/outdoor audio, this highly impressive home is made better with ducted heating, evaporative cooling, CCTV, video intercom, wall mounted TVs, deep attic storage, a polish concrete floored oversized double auto garage (rear roller door) and secure aggregate parking behind an auto gate. In a lovely street, close to both McKinnon Village and Centre Road shopping and transport hubs, the McKinnon Secondary College main campus, McKinnon Primary School (zone) and a choice of parks.
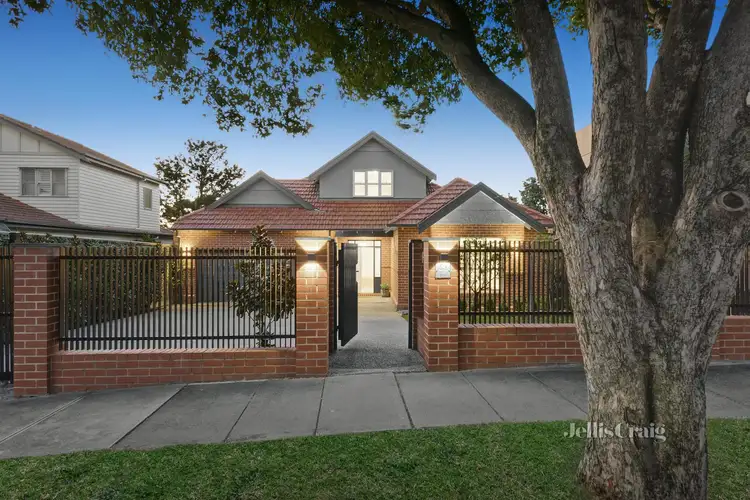
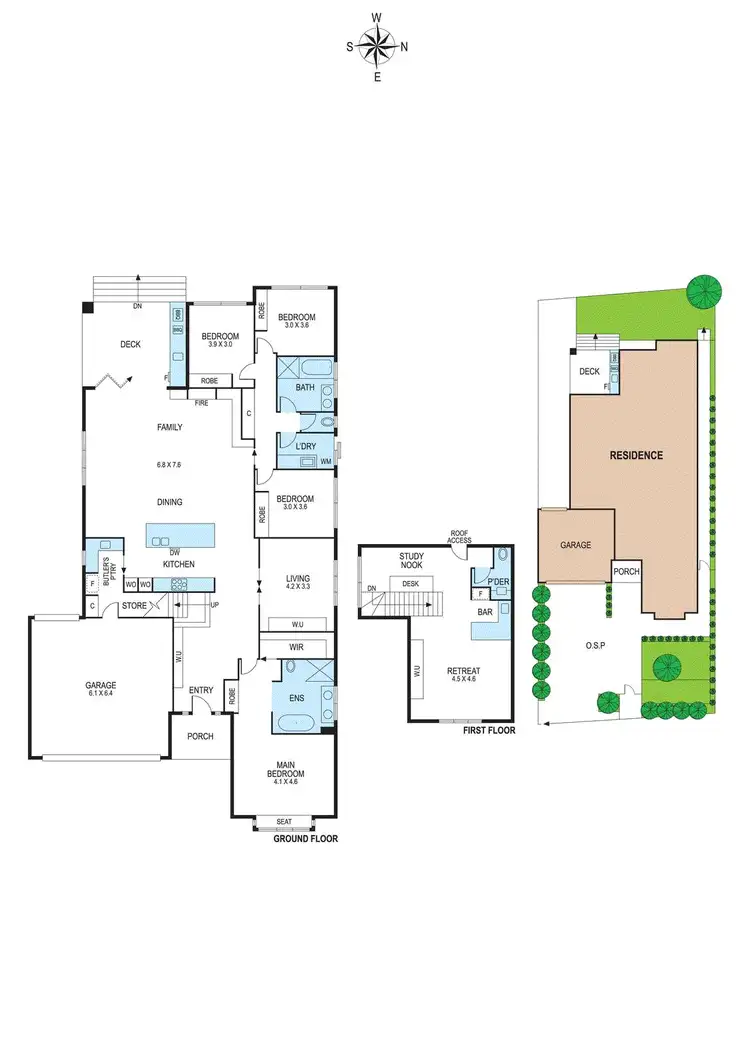
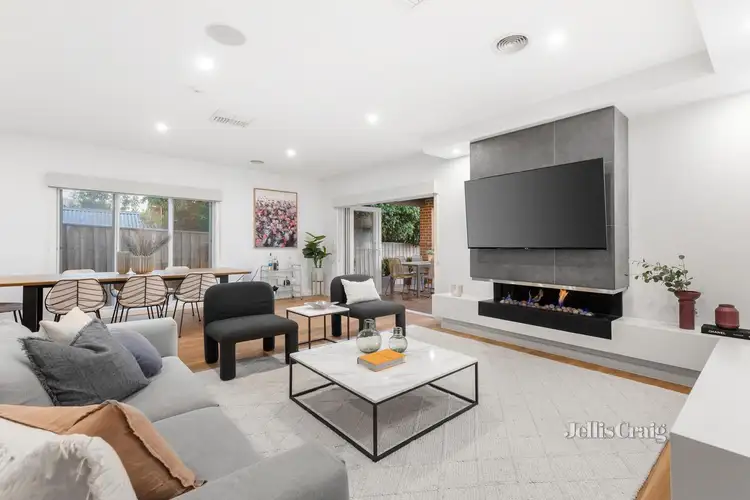
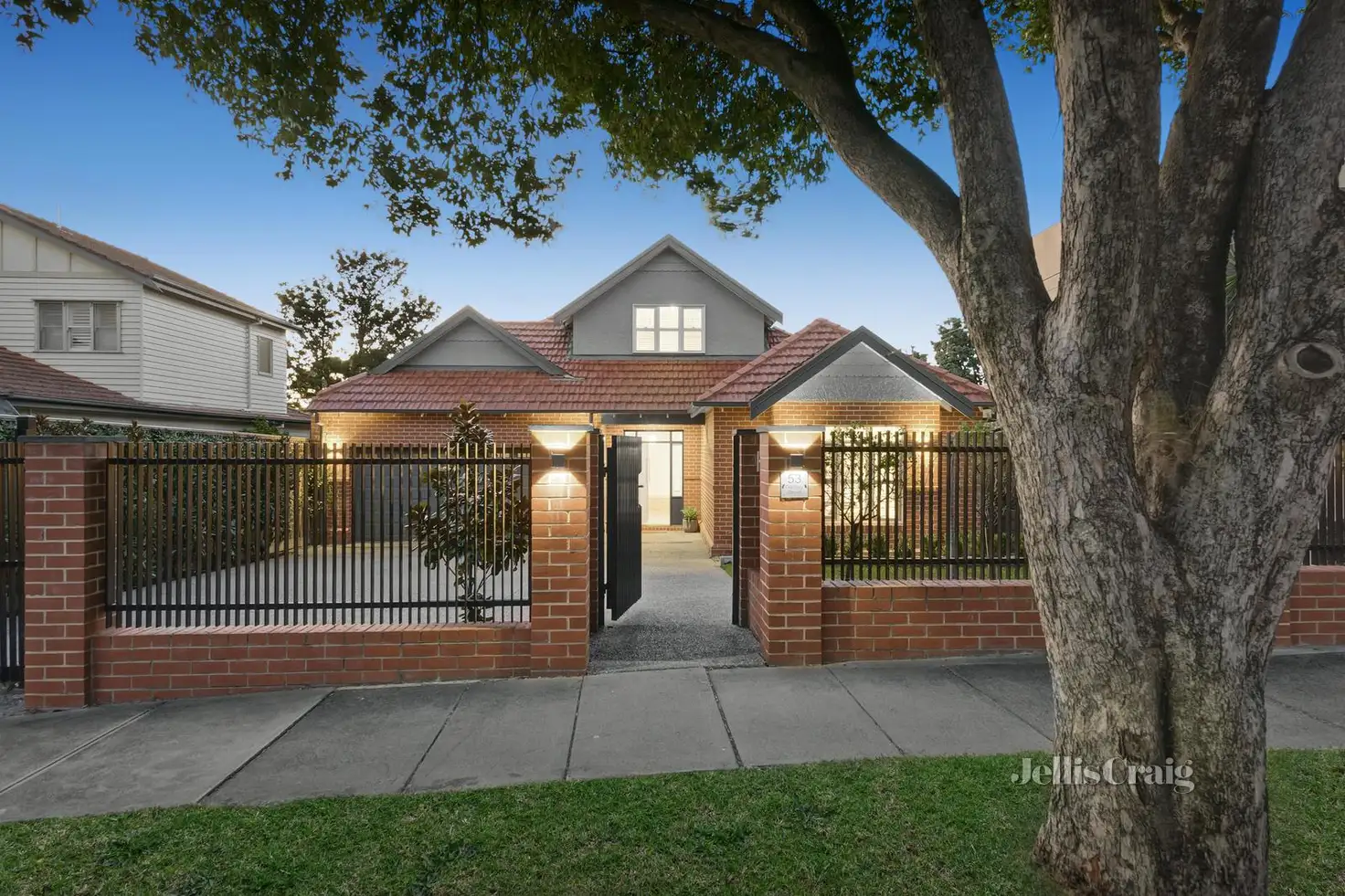


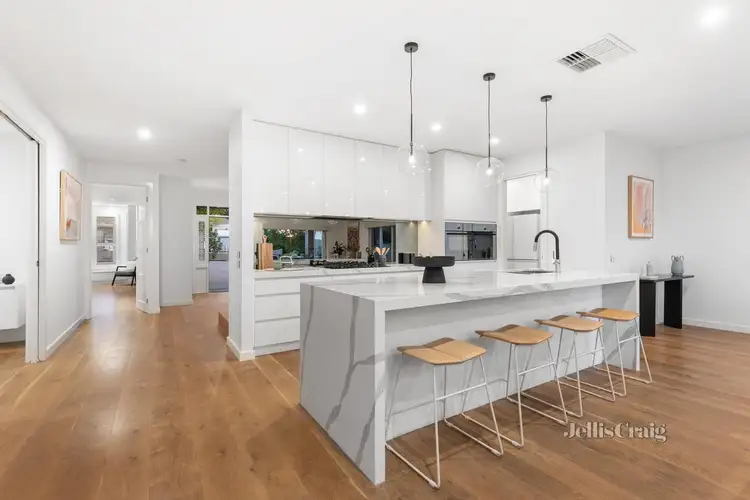
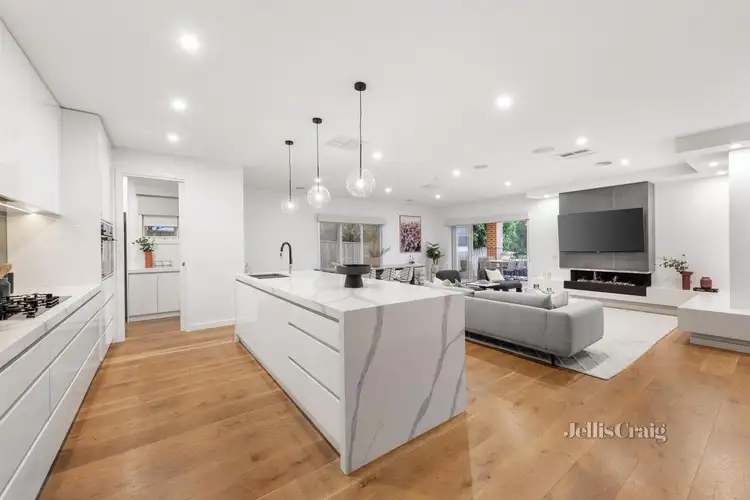
 View more
View more View more
View more View more
View more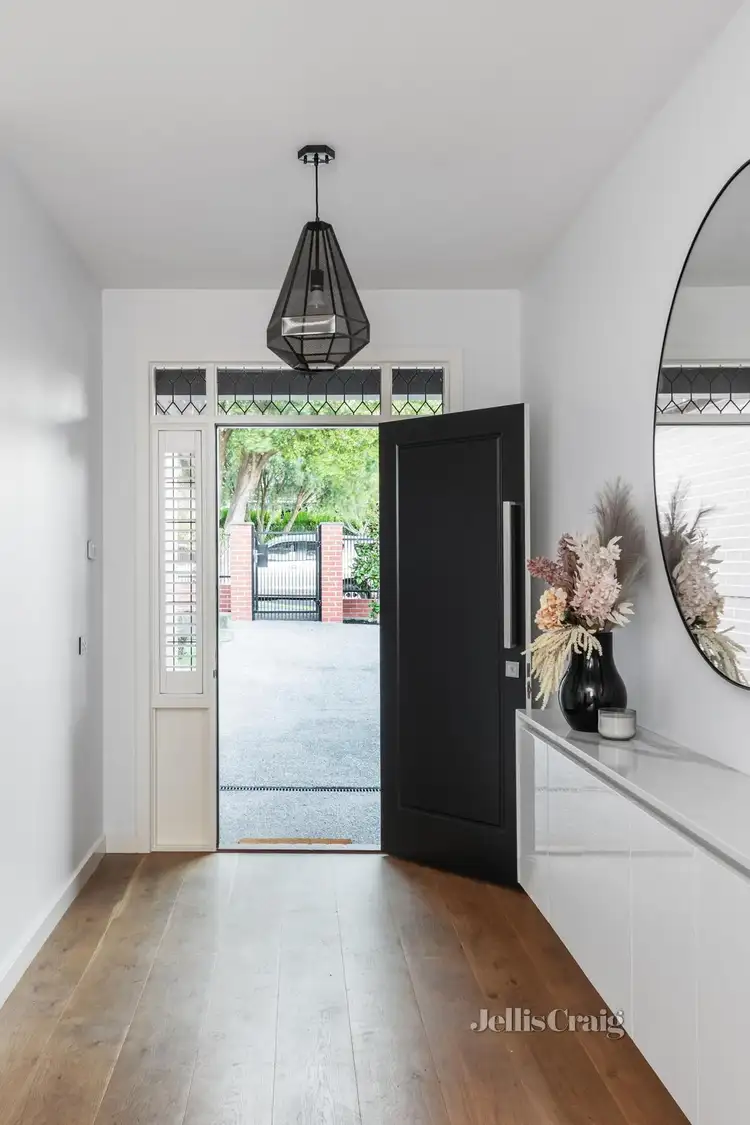 View more
View more
