Set on a generous 593sqm block in a peaceful Gilmore pocket, 53 Hambidge Crescent is the ideal family home, combining functionality, comfort, and thoughtful upgrades. With four bedrooms, multiple living areas, and an expansive outdoor entertaining space, this property is designed to suit growing families and entertainers alike.
The home is north facing, a rare find, maximizing natural light and warmth throughout the day. This desirable orientation makes it perfect for energy efficient living.
Inside, the freshly painted interiors are bright and inviting, complemented by shutters to all windows (installed in late 2024) for privacy, energy efficiency, and added peace of mind. The modern kitchen sits at the heart of the home, flowing seamlessly into the open plan family and dining areas, while a separate lounge provides space for quiet relaxation. The home features hybrid flooring throughout, providing a durable and stylish finish.
The master suite, situated in a quiet location away from the other three bedrooms, is perfect for retreat and relaxation. It features a walk-in robe and ensuite, providing a serene and private space for homeowners. The remaining three bedrooms are well sized and feature built-in robes.
Step outside and you’ll discover a large covered entertaining area overlooking the low maintenance backyard, perfect for gatherings, barbecues, or a safe play space for kids. The backyard also features a veggie patch, ideal for gardening enthusiasts to grow their own fresh produce.
Key Features:
- 4 bedrooms, multiple living areas, and expansive outdoor entertaining space
- North-facing orientation for natural light and warmth
- Freshly painted interiors with shutters to all windows (installed in late 2024)
- Modern kitchen with open plan family and dining areas
- Master suite with walk-in robe and ensuite
- 6.6kW solar system with SolarEdge inverter and Jinko N-type panels (installed in late 2023) for efficient energy harvesting and monitoring
- 8-camera Swann security system (installed in late 2024)
- Ducted heating and cooling - 18kW Panasonic system with Wi-Fi connectivity
- Double garage with internal access
- Hybrid flooring throughout for durability and style
- Low maintenance backyard with veggie patch
- Building report is above average, providing peace of mind for new owners
Walking Distance to:
- Chisholm Shopping Centre: featuring Coles and Aldi, providing convenient shopping options
- Caroline Chisholm School with both Junior and Senior Campus, offering quality education for students
- Close to Bus Stop: providing easy access to surrounding suburbs and services
Total Land Size: 593m2
Total Build Size: 195m2
Orientation: North
This property offers a perfect blend of comfort, convenience, and lifestyle, making it an ideal choice for families and entertainers alike.
All figures are approximate
For further details, please contact Alvin Nappilly by submitting an enquiry below or calling on 0426146118.
Disclaimer: Confidence Real Estate and the vendor cannot warrant the accuracy on the information provided and will not accept any liability for loss or damage for any errors or misstatements in the information. Some images may be digitally styled/furnished for illustration purposes. Images and floor plans should be treated as a guide only. Purchasers should rely on their own independent enquiries.
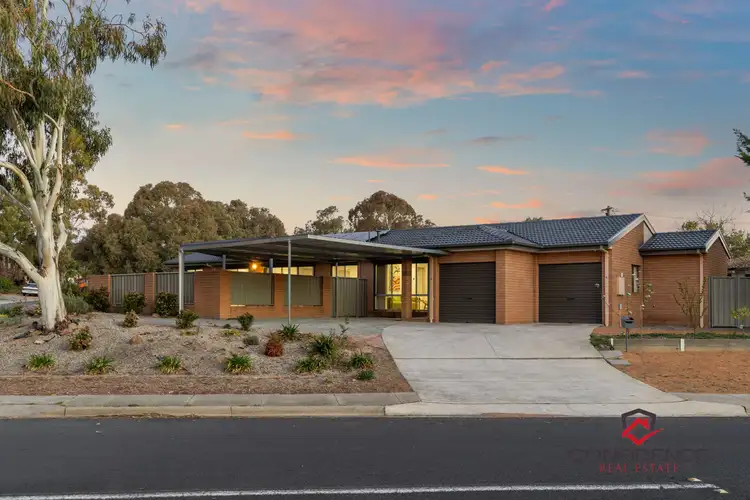
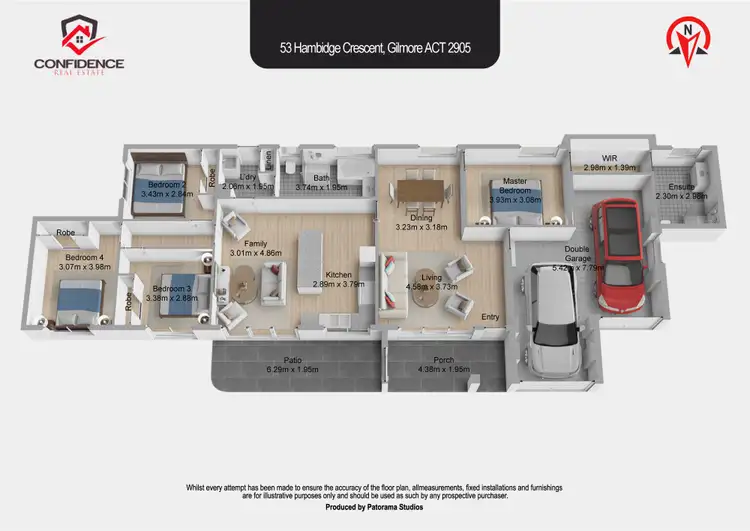
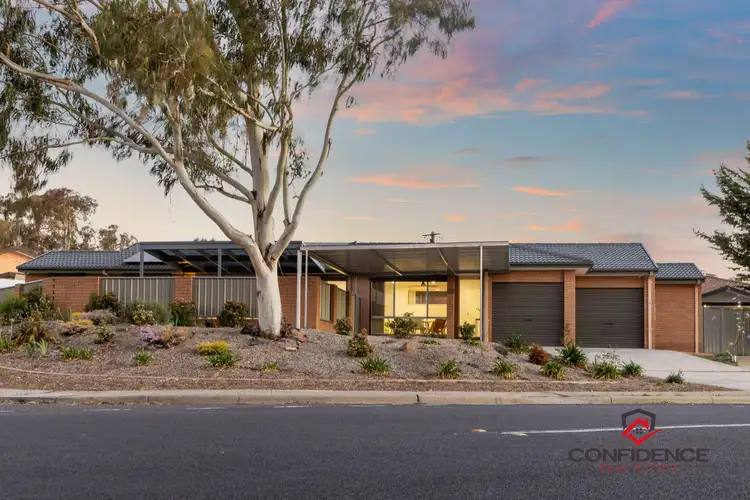
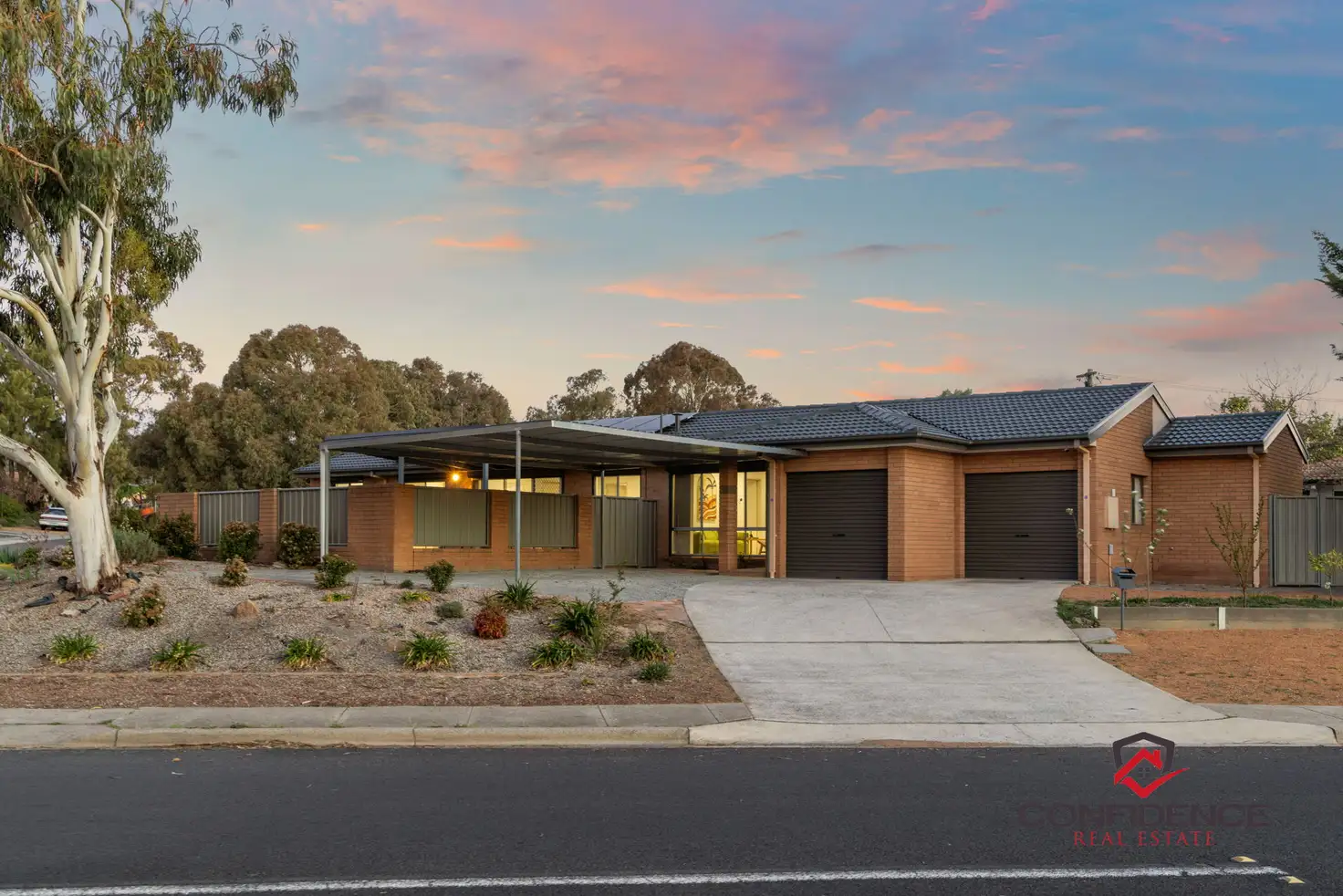


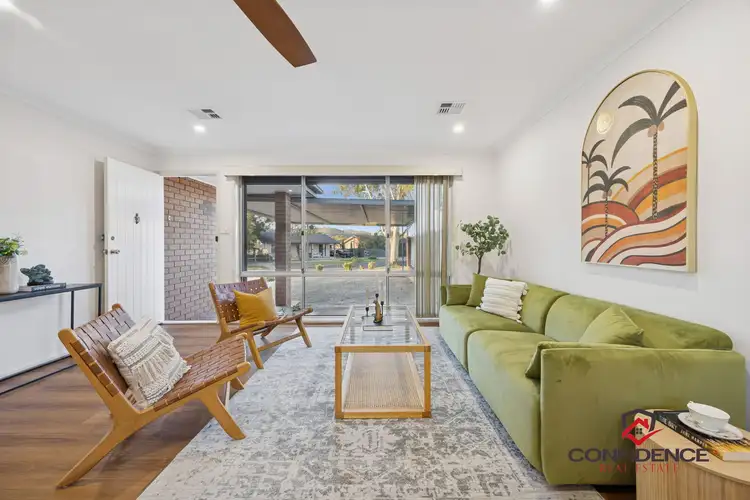
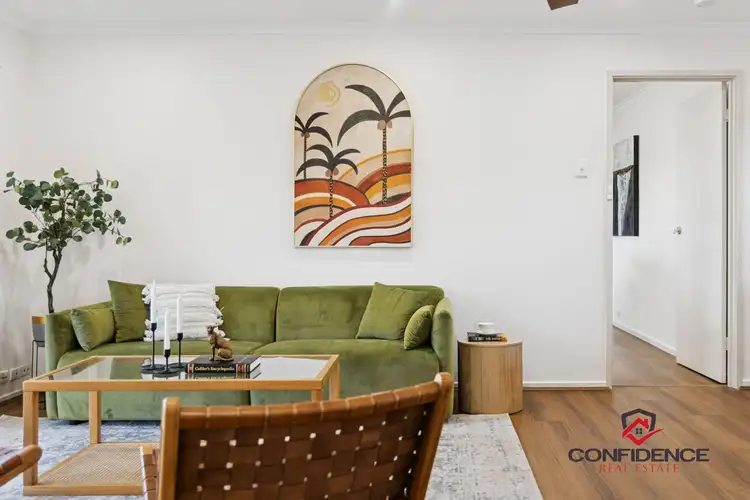
 View more
View more View more
View more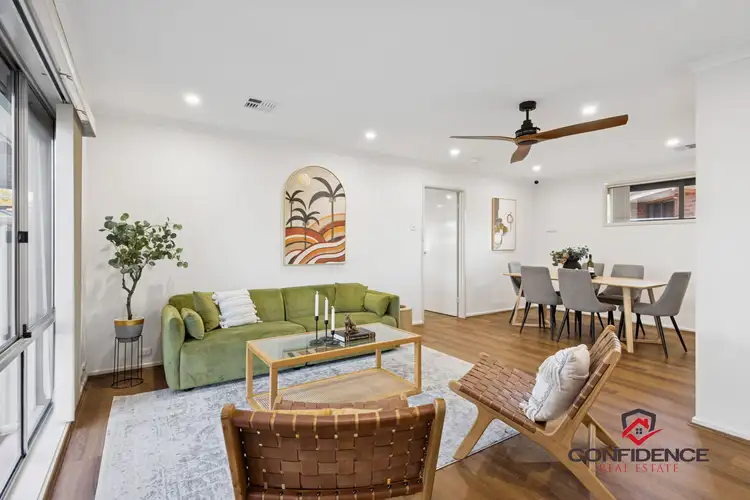 View more
View more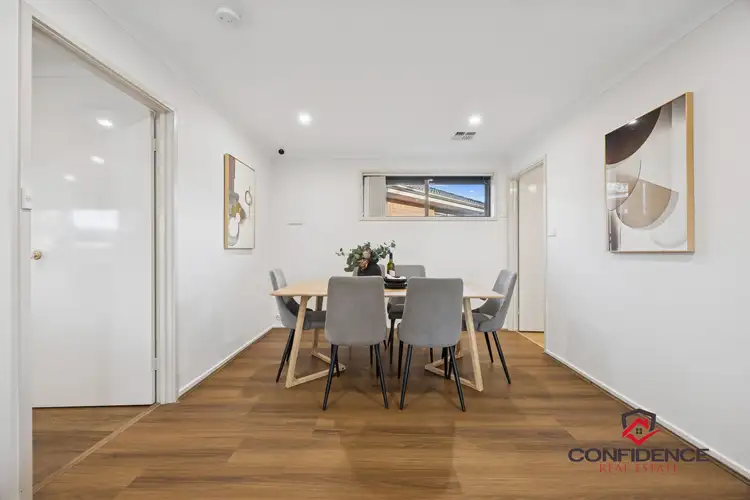 View more
View more
