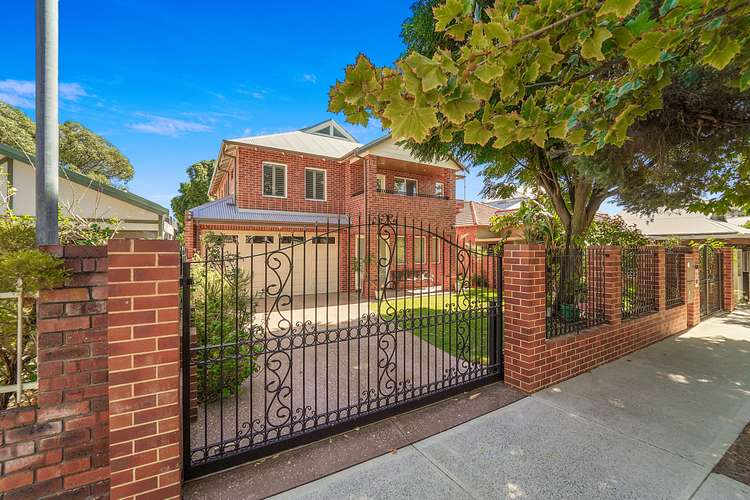$1,950,000
6 Bed • 4 Bath • 4 Car • 680m²
New








53 HARVEY STREET, Burswood WA 6100
$1,950,000
- 6Bed
- 4Bath
- 4 Car
- 680m²
House for sale39 days on Homely
Home loan calculator
The monthly estimated repayment is calculated based on:
Listed display price: the price that the agent(s) want displayed on their listed property. If a range, the lowest value will be ultised
Suburb median listed price: the middle value of listed prices for all listings currently for sale in that same suburb
National median listed price: the middle value of listed prices for all listings currently for sale nationally
Note: The median price is just a guide and may not reflect the value of this property.
What's around HARVEY STREET
House description
“Glamourous Executive Living”
To enquire, please email or call 1300 815 051 and enter code 9801
Exuding glamour throughout, this six-bedroom, four-bathroom home is an absolute showstopper. Your gaze will initially be drawn to the heavens via a sweeping staircase from the moment you enter – until you notice the glossy polished concrete flooring adorning the entire ground level, alfresco, garage and driveway.
Occupying a 680sqm block, the current and only owner designed this property, sparing no expense. You’ll marvel at the bronze mirrors in the entry, shutters on almost every window, scratch-proof kitchen cabinetry, wrought-iron staircase balustrading and high recessed ceilings -including a bronze aluminium anodised ceiling in the alfresco area, and 2 x front porticos .
There is an impressive 440sqm of internal living space across three levels, including the cabana and garage. The ground floor features a guest bedroom with an ensuite, theatre room and huge open plan living and dining flowing out to alfresco dining. The kitchen is precisely the high-end calibre you’d expect in an executive property like this, including stone countertops, a Belling cooker, and an additional gas cooktop.
The first level includes an opulent main suite with a fully tiled ensuite, two minor bedrooms, the family bathroom, a sitting room and a balcony. The next level hosts a 32sqm light-filled loft -perfect as a fifth bedroom, studio, office or games room. The fully self-contained cabana, with open plan living/dining and a loft bedroom, is ideal for extended family and friends – or rent it out as short-stay or long-term accommodation.
You’d never know you were just moments from the CBD as you relax in the lush tropical gardens, including a jarrah deck, gazebo, soaring bamboo and an impressive Powton tree. Situated on a leafy street and surrounded by other quality homes, you’re within walking distance of the Crown Entertainment Complex, Victoria Park, transport, parks, shops, cafes and the Swan River. Enjoy easy access to excellent public and private schools, arterial roads, the airport and Optus Stadium.
Please don’t hesitate to contact John today to secure this superb property.
To enquire, please email or call 1300 815 051 and enter code 9801
Property features
Air Conditioning
Balcony
Broadband
Built-in Robes
Deck
Dishwasher
Ducted Cooling
Ducted Heating
Ensuites: 3
Fully Fenced
Gas Heating
Living Areas: 4
Outdoor Entertaining
Remote Garage
Secure Parking
Study
Vacuum System
Building details
Land details
What's around HARVEY STREET
Inspection times
 View more
View more View more
View more View more
View more View more
View more