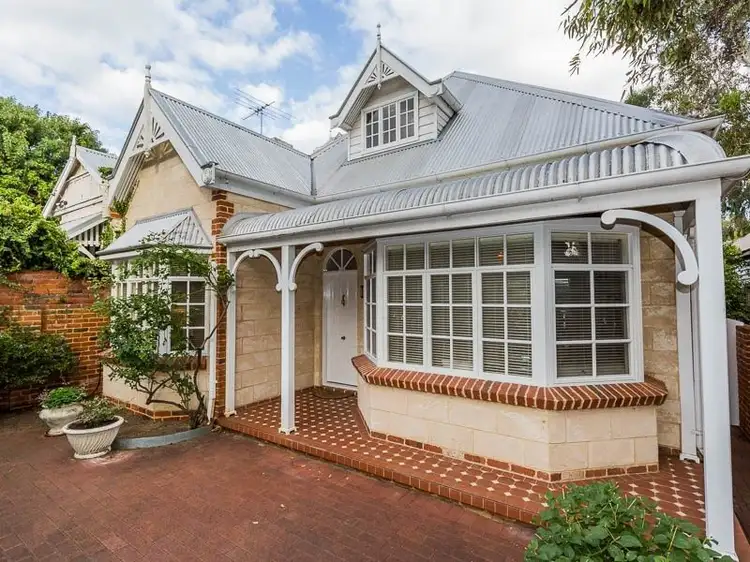THIS IS A JOB REALLY WELL DONE!
It’s hard to emulate the beautiful Turn of the Century architecture that is so typically Subiaco but here is a wonderful example of doing it right. Gorgeous street appeal, high ceilings, timber windows, massive open plan living area (love this) and an adorable sunny library/reading room. The downstairs bedroom and bathroom is just another claim to its versatility!
ACCOMMODATION
3 bedrooms
2 bathrooms
Library / Reading room
Large open plan living / dining room
Kitchen
Laundry
2 WCs
FEATURES
High ceilings throughout
Picture rails, cornices, skirtings and ceiling roses throughout
Hallway with decorative arch and tessellated terracotta tiling
Recessed halogens and pendant lighting
Brass light switches
Downstairs front bedroom with cream carpet, bay window, white venetian blinds, built in robes and semi-ensuite bathroom
Semi ensuite with terracotta floor tiles, white wall tiles to half height, garden atrium, ornate basin, timber vanity, corner shower and WC with timber seat
Laundry with trough, linen cupboard and under-stair storage
Timber floorboards to living areas and kitchen
Sunny library/reading room with bay window, timber window storage seats and white venetian blinds
Living area with gas fireplace, white painted timber mantle and surround with Carrara marble hearth
Very large dining area with colonial doors to rear garden
Large display unit to dining area
Timber kitchen cupboards and benchtop
Stainless steel Ilve 5-burner cooktop
Blanco wall oven and separate grill
Recessed integrated rangehood
Large walk in pantry and plentiful cupboards and drawers
Brand new stainless steel Euro dishwasher
Double stainless steel sink overlooking rear garden
Carpeted staircase with bespoke timber bannister and glass ceiling
Large linen cupboard
Large master bedroom upstairs with walk in robe and lovely dormer window with Roman blind
Third bedroom with walk in robe, access to ceiling storage, built in study shelf and dormer window with aluminium venetian blind
Bathroom with tessellated terracotta floor, full height subway wall tiles, shower over bath, light over mirror, vanity and highlight windows
Separate powder room with tessellated terracotta floor tiles and highlight window
Rinnai temperature control
OUTSIDE FEATURES
Front paved courtyard with established rose bushes
Bullnose verandah with tessellated terracotta tiles
Paved rear garden with garden beds and established rose bushes
PARKING
Triple garage off rear laneway with double automatic door and single manual door
Workshop area to one corner
Trough
LOCATION
This home is located in one of Subiaco’s best known streets in the easterly section. It is surrounded by quality homes and is walking distance to all the facilities of Rokeby Road, public transport and Kings Park. It offers easy access to the freeways north and south, the CBD and West Perth. This property has a walk score of 89/100, allowing most errands to be accomplished on foot.
THE LAND AREA
The Land Area is 352 sq. metres
The Zoning is Residential R20
TITLE DETAILS
Lot 40 Plan 2808
Volume 1497 Folio 708
OUTGOINGS
City of Subiaco $3,185.70 (15/16)
Water Corporation $1,451.99 (15/16)








 View more
View more View more
View more View more
View more View more
View more
