Nestled on the picturesque Hillcrest Drive in Eden Hills, 53 Hillcrest Drive stands as a remarkable residential property that embodies luxury, comfort, and meticulous attention to detail. This fully renovated three-bedroom, two-bathroom house is a true gem, boasting an array of features and architectural elements that set it apart from the rest.
One of the defining characteristics of 53 Hillcrest Drive is its thoughtfully designed architectural blend. The house has undergone a comprehensive renovation and extension, seamlessly integrating modern elegance with functional sophistication.
Upon entering, you'll be greeted by the living room featuring its original leadlight window, exuding charm and character. Large north-facing windows offer breathtaking views and raked ceilings with exposed beams, adding to the architectural appeal, showcasing the thoughtful design invested in this home.
The kitchen is a culinary enthusiast's dream, equipped with two ovens, a walk-in pantry, and a skylight that bathes the space in natural light. Marble island and Caesarstone benchtops, along with matte finish joinery with brass highlights, elevate the kitchen's allure. The plumbed-in fridge with an icemaker and wine fridge makes entertaining a breeze.
The master bedroom is a sanctuary of comfort, offering panoramic city views, a walk-in wardrobe, and a fully renovated ensuite with his and hers basins. Two additional bedrooms, each with built-in wardrobes and split system air conditioning, provide ample space for family or guests.
53 Hillcrest Drive is not only aesthetically pleasing but also designed for comfort and convenience. The ducted reverse cycle zoned heating and cooling system ensure year-round comfort, while automatic blinds provide shade and privacy with the touch of a button. Ceiling-mounted heaters on the dining deck extend the usability of outdoor spaces.
This house incorporates modern technology and security features to provide peace of mind. A comprehensive security system with cameras offers monitoring, while a video intercom entry system adds an extra layer of protection. The lower living room is future-proofed for use as a media room, with electrical and data cabling, making it an ideal space for entertainment.
Features you’ll love:
· Panoramic city views
· Large north-facing windows
· External gas point adjacent to the kitchen
· Fully landscaped garden
· Wine racks
· Roof sprinklers, fire hose reels, and a 22,000L firewater tank
· Study nook with sliding doors
· 5 minutes to Blackwood, 12 minutes to Brighton Beach
· 5 minutes to Pasadena Foodland
· Direct access to the Shepherds Hill Conservation Park with kangaroos and koalas
· Abundant birdlife including rosellas, rainbow lorikeets, magpies, and more
· Walking distance to Blackwood Primary & High Schools, Bellevue Heights Primary, Eden Hills Primary, bus and train services, restaurants, shopping precincts, and easy access to Westfield Marion, Flinders University, and Medical Centre.
53 Hillcrest Drive in Eden Hills is more than just a house; it is a testament to architectural excellence, luxurious living, and thoughtful design.
Specifications:
CT / 5613/753
Council / Mitcham
Zoning / Hills Neighbourhood
Built / 1989
Land / 828m2
Estimated rental assessment: $850 - $900 p/w (Written rental assessment can be provided upon request)
Nearby Schools / Bellevue Heights P.S, Eden Hills P.S, Blackwood P.S, Clovelly Park P.S, Marion P.S, Blackwood H.S, Springbank Secondary College
Disclaimer: All information provided has been obtained from sources we believe to be accurate, however, we cannot guarantee the information is accurate and we accept no liability for any errors or omissions (including but not limited to a property's land size, floor plans and size, building age and condition). Interested parties should make their own enquiries and obtain their own legal and financial advice. Should this property be scheduled for auction, the Vendor's Statement may be inspected at any Harris Real Estate office for 3 consecutive business days immediately preceding the auction and at the auction for 30 minutes before it starts. RLA | 226409
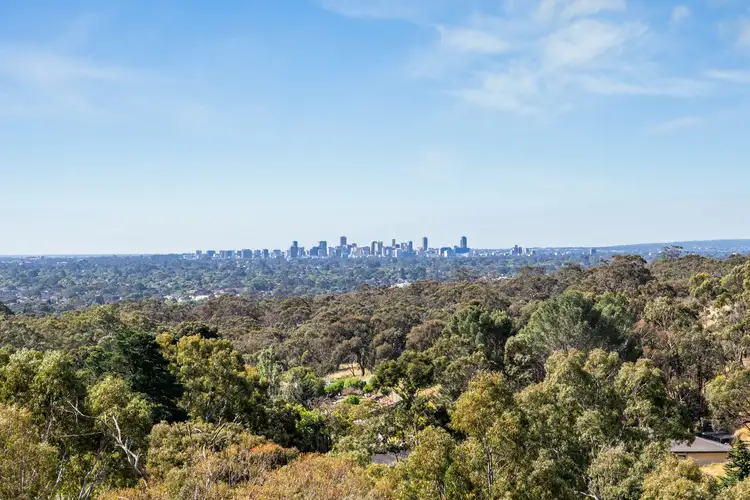
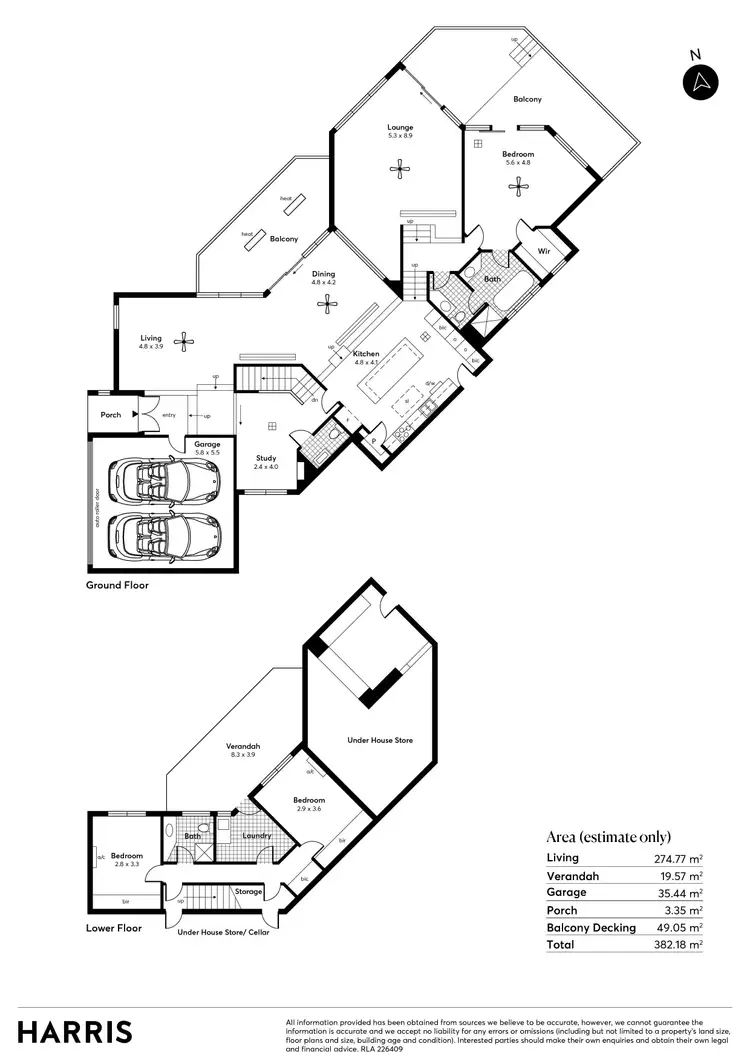
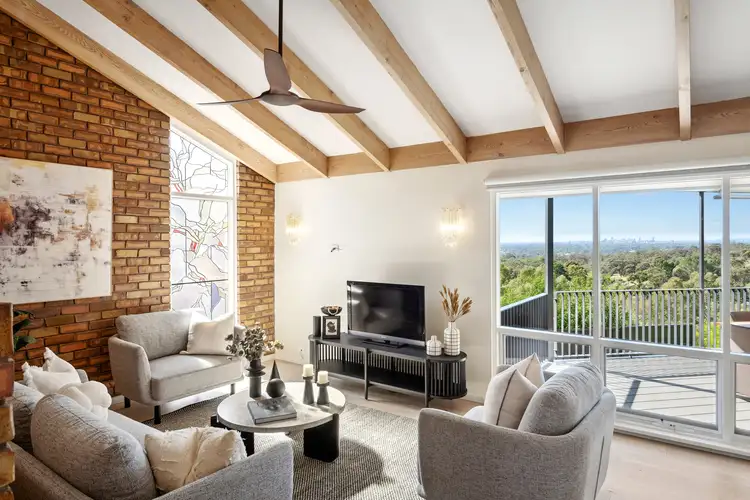
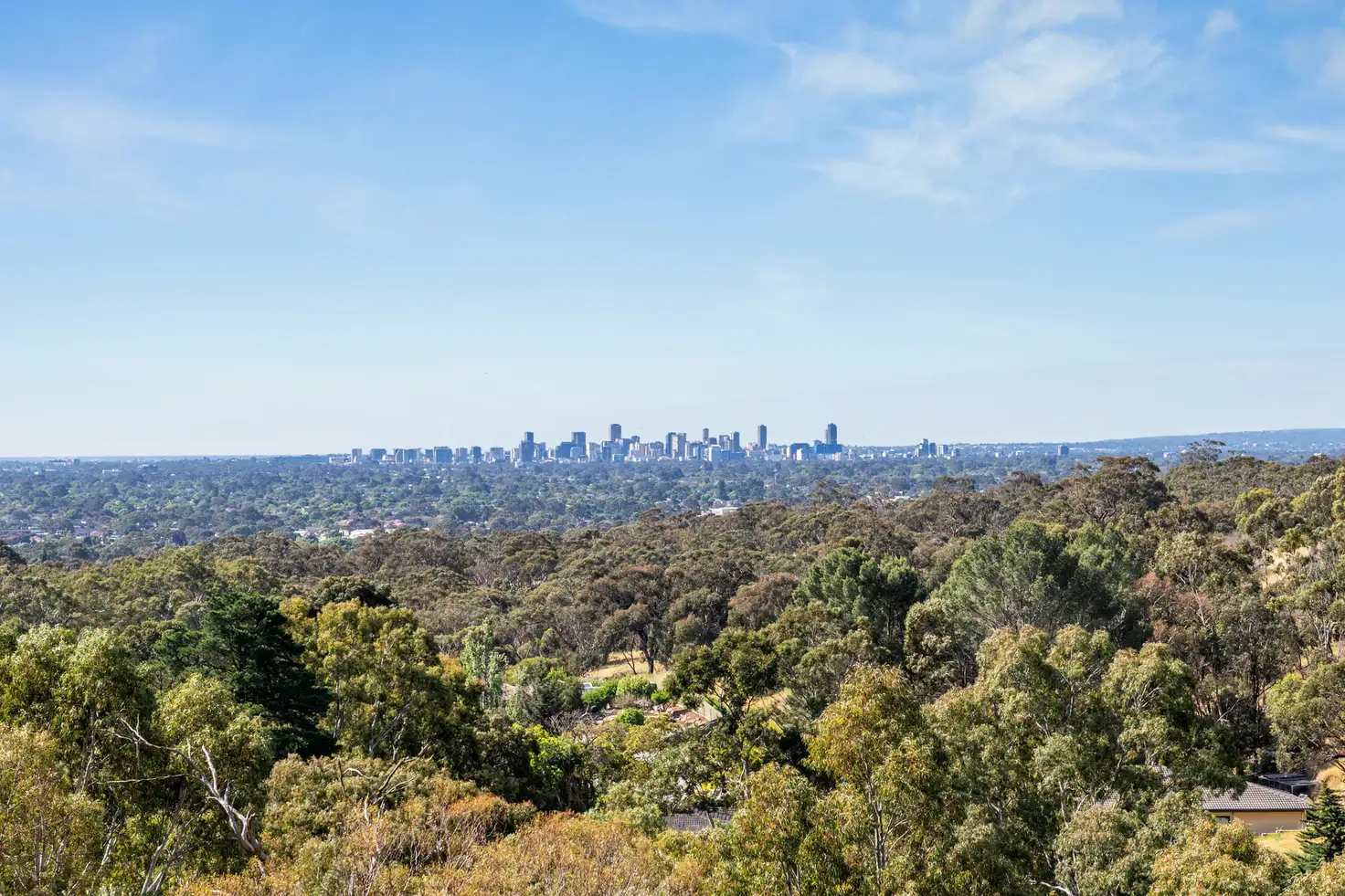


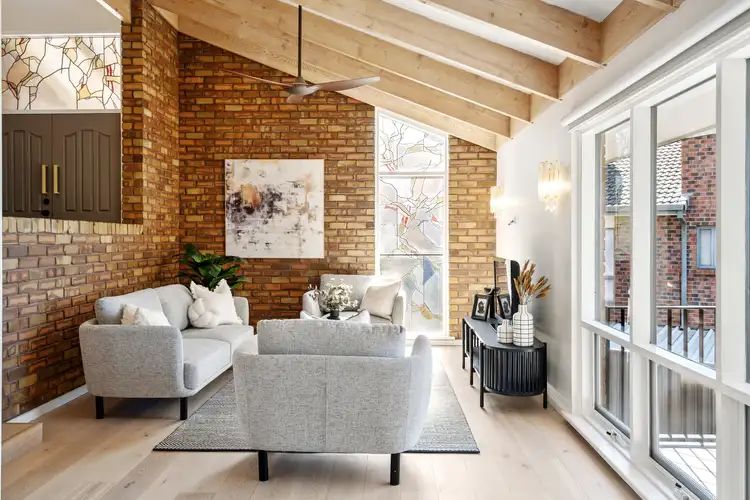
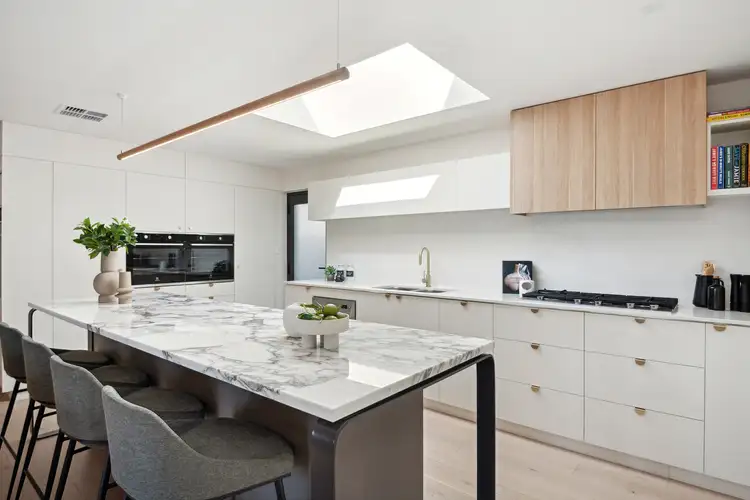
 View more
View more View more
View more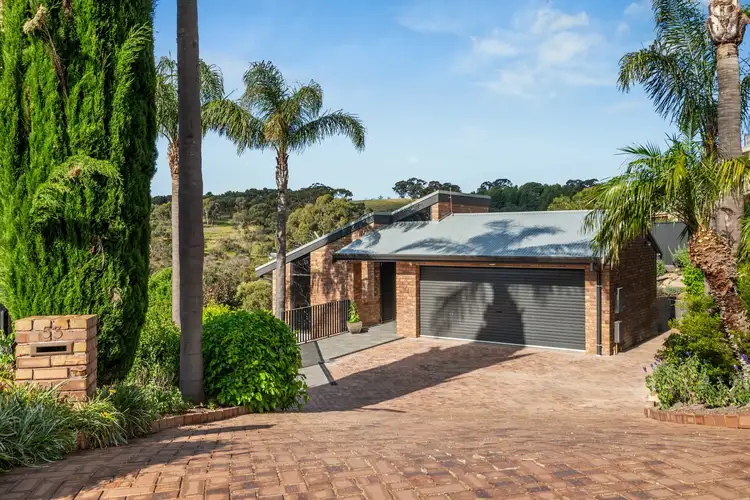 View more
View more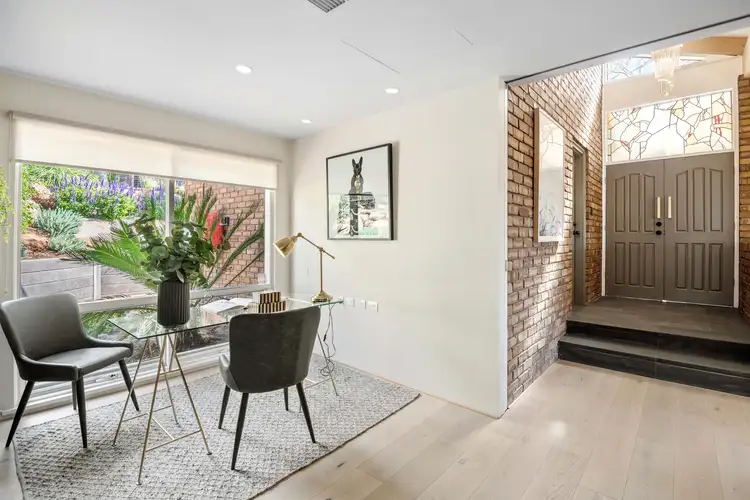 View more
View more
