Positioned within the coveted streets of the Virginia/Wavell Heights border, this delightful four bedroom home is an exceptional opportunity for young and growing families, astute investors and first home buyers alike.
The home boasts a traditional timber build that has been beautifully updated with all the essential modern-day comforts including ducted air-conditioning, crimsafe screens and top quality fixtures and finishes throughout. Paired perfectly with a spacious and versatile floor plan, fantastic rear entertainers deck and generously sized backyard, this Virginia gem is the ideal family sanctuary sure to attract a lot of attention.
Immaculately presented, this family residence has a charming street presence fronted with a manicured lawn, gardens and fully fenced with automatic gated access.
Upon entry you are greeted by a private and breezy front verandah which guides you via beautiful French-style doors to the generous internal living area.
The kitchen has been beautifully updated and features a selection of quality appointments, ample cabinetry storage, plenty of benchtop space and servery window.
Accessible via bi-fold doors is the fantastic back deck overlooking the rear lawn. Spacious and private, this is the ideal spot for outdoor entertaining and relaxation with friends and family all year round.
Also with direct access to the rear deck is the master suite. Ideally placed to the rear of floor plan for added privacy, this is truly the perfect parents retreat. Offering exceptional proportions, a generous walk-through wardrobe and its own stylish ensuite.
The additional three bedrooms are also of generous size and are serviced by a large, modern family bathroom with separate bath and shower.
Fully fenced and gated on a generous 539m2 parcel, the grounds are sure to be loved by children and/or pets with ample space to run and play both in the front and rear yards.
Ideally located within a whisper quiet street of the sought after Virginia/Wavell Heights border, the home is just moments from a wide array of amenities and local highlights including local shops, cafes, family parks and bike paths, great schooling options, plus easy access to Brisbane Airport and Brisbane City via the M7 and walking distance to ample public transport options.
Key components you're sure to love:
* Four generous sized bedrooms, master with stylish ensuite, walk-through wardrobe and direct access to the rear deck
* Beautifully presented gourmet kitchen with stone benchtops, quality appliances including La Germania five burner gas cook top and 900mm oven plus servery window to rear entertainers deck and an adjoining meals/dining area
* Spacious front lounge room which opens to the private front verandah capturing lovely easterly breezes
* Exceptional rear alfresco deck, just perfect for outdoor entertaining, and complete with built-in down lighting and ceiling fans
* Character polished timber floors, casement windows and French doors
* Crimsafe security screens
* Ducted air-conditioning
* Manhattan style laundry facilities
* Quality curtains and blinds
* Plenty of linen/storage cupboards
* Generous rear and front lawns for the kids and/or pets to run and play
* Fully fenced 539m2 allotment with beautiful established gardens
* Automatic gated front access
* Single lock-up garage underneath, plus additional space for storage.
* Shade-sail over the front driveway to ensure sheltered off-street parking for additional cars.
* Plus much more!
For further information and to arrange your inspection, contact Dwight Colbert.
We look forward to meeting you at 53 Hulme Street in Virginia.

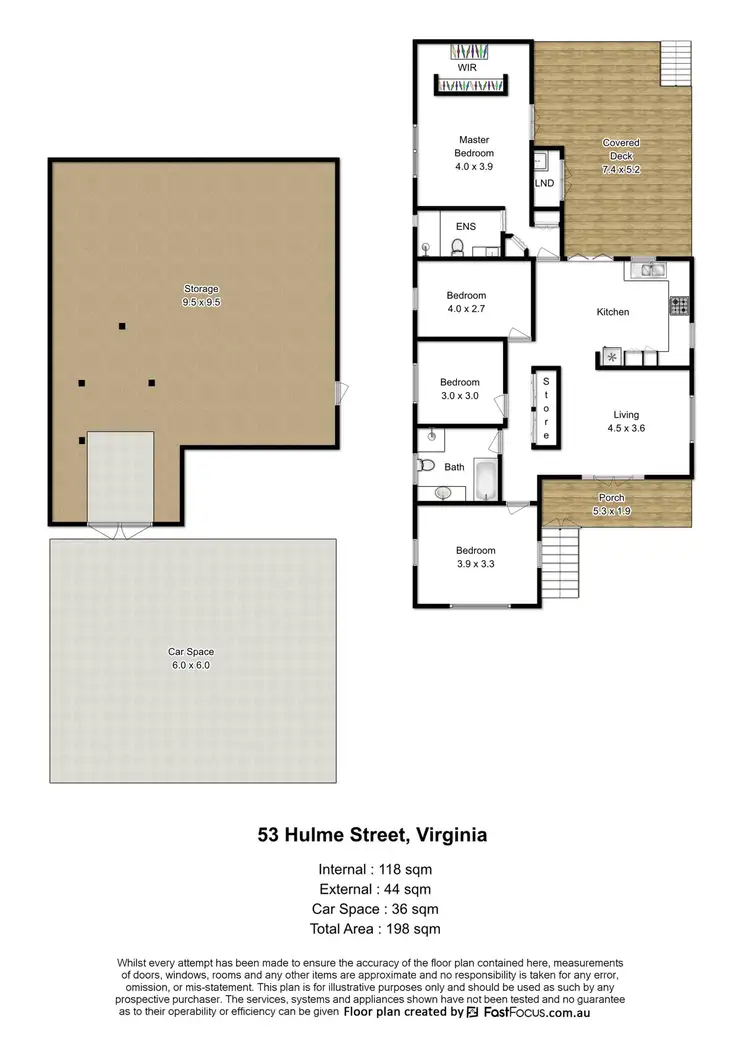
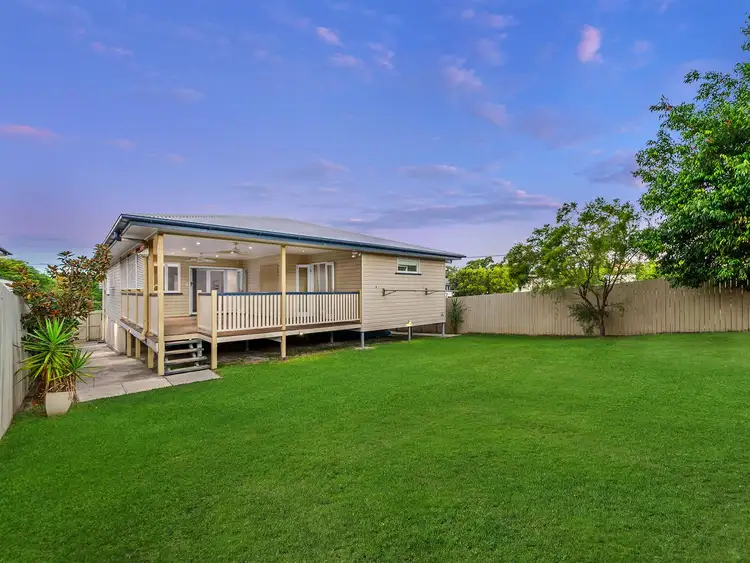
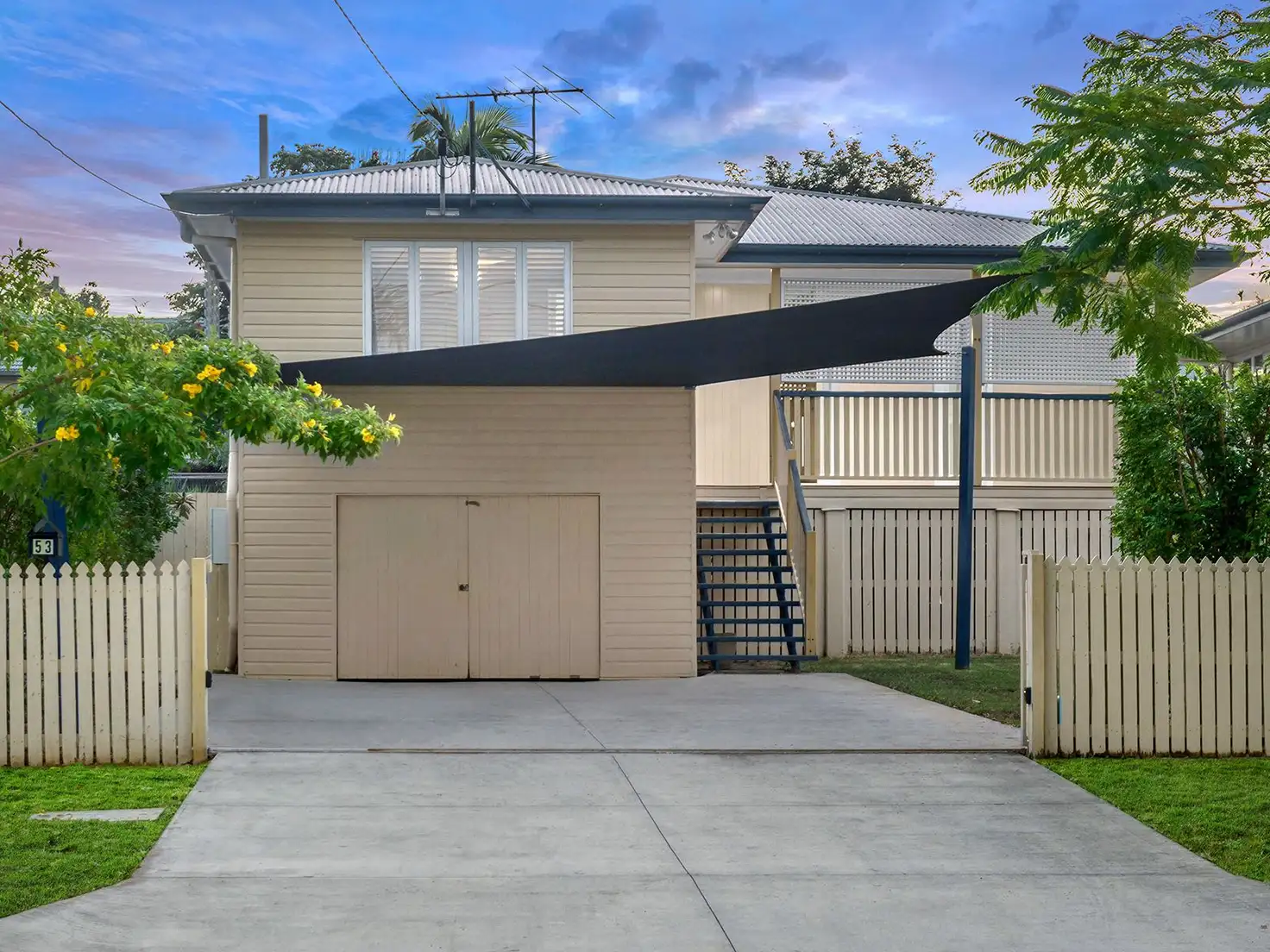


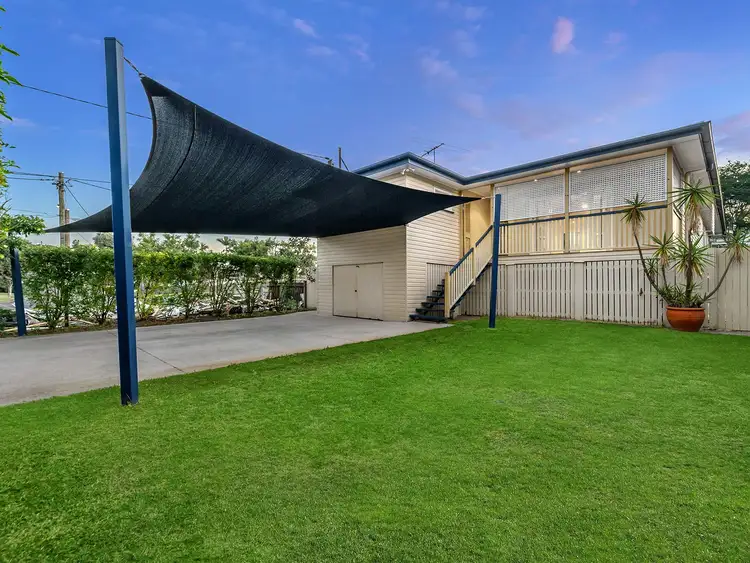
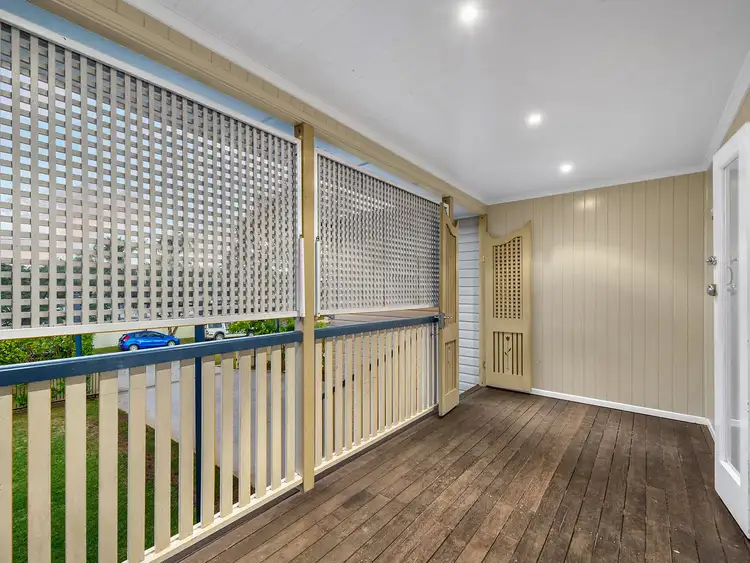
 View more
View more View more
View more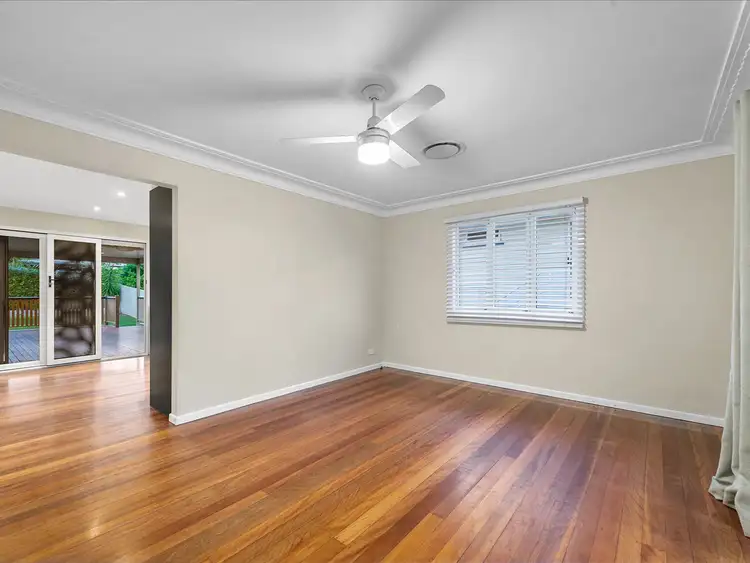 View more
View more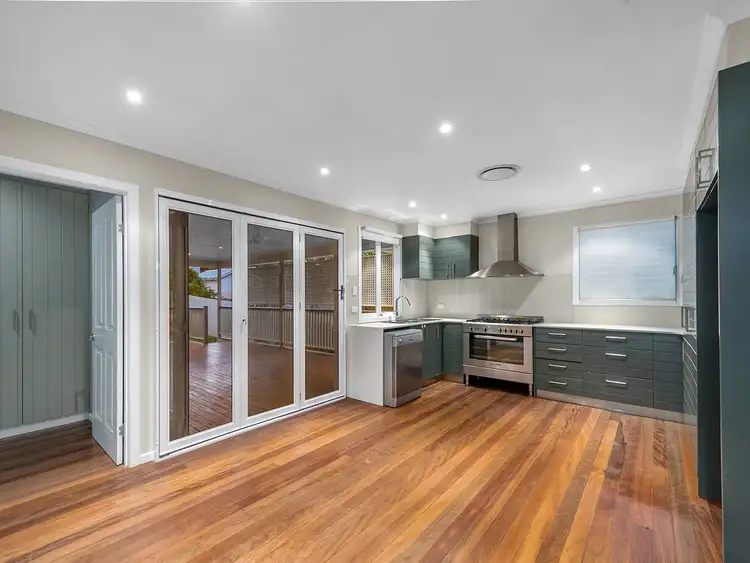 View more
View more
