An oasis surrounded by parks, reserves and only a short walk to shops and schools, let your family spread out and enjoy the versatile spaces of this wonderfully designed haven, perfectly positioned in the heart of community focused Jerrabomberra. The builders own home you will find tiled floors, quality carpet and abundant light frame the multitude of living spaces, including formal lounge and formal dining, as well as an expansive open plan living/meals hub, sharing connection with the kitchen and flowing out to a beautiful undercover alfresco area, perfect for entertaining family and friends. Central to the space, the solid blackwood kitchen features benches and plenty of storage.
Accommodation is also generous, with the main suite resort style in proportions and enjoying a large walk-in robe and spacious ensuite. The large main bathroom, including corner shower and full-size bathtub, as well as a convenient separate toilet, service the remaining 4 well-proportioned bedrooms, all of which have built-in robes. A large internal laundry and oversized double lock up garage with two separate versatile rooms with unlimited potential complete the home. With an abundance of storage throughout, as well as a circular driveway and extra off-street parking. Perfect for the growing or extended family, with enough room for a myriad of family dynamics, picture perfect Jerrabomberra could be the destination for your next family adventure.
• Well-proportioned builders own home
• Flexible floorplan with multiple living spaces
• North facing and flooded in natural light
• Open plan living/meals hub, perfectly connected to the kitchen and flowing out to undercover alfresco, perfect for outdoor entertaining
• Large central kitchen with solid blackwood timber and plenty of storage
• Palatial master suite a large walk-in robe and quality ensuite
• Four additional well sized bedrooms all with built-in robes
• Large main bathroom with floor to ceiling tiling, large corner shower with rain head and full-size bathtub + convenient separate toilet
• Tiled floors, quality new carpet
• Ducted gas heating, 2 x split systems and LED lighting
• Large internal laundry
• Abundance of storage throughout with additional roof attic
• Oversized 8x8m double lock up garage with internal entry + two versatile studios
• Established easy care gardens with water tank
• Circular driveway and additional off-street parking
• 22 x solar panels
• 233sqm living
Rates: $3,469pa (approx.)
Whilst all care has been taken to ensure accuracy in the preparation of the particulars herein, no warranty can be given, and interested parties must rely on their own enquiries. This business is independently owned and operated by Belle Property Canberra. ABN 95 611 730 806 trading as Belle Property Canberra.
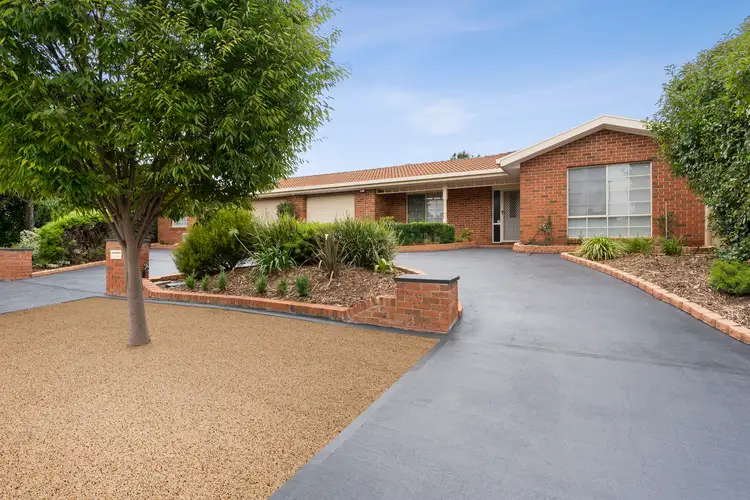

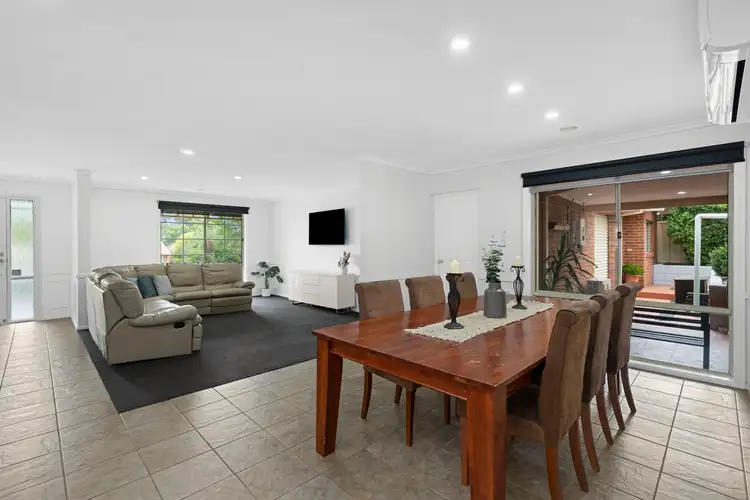
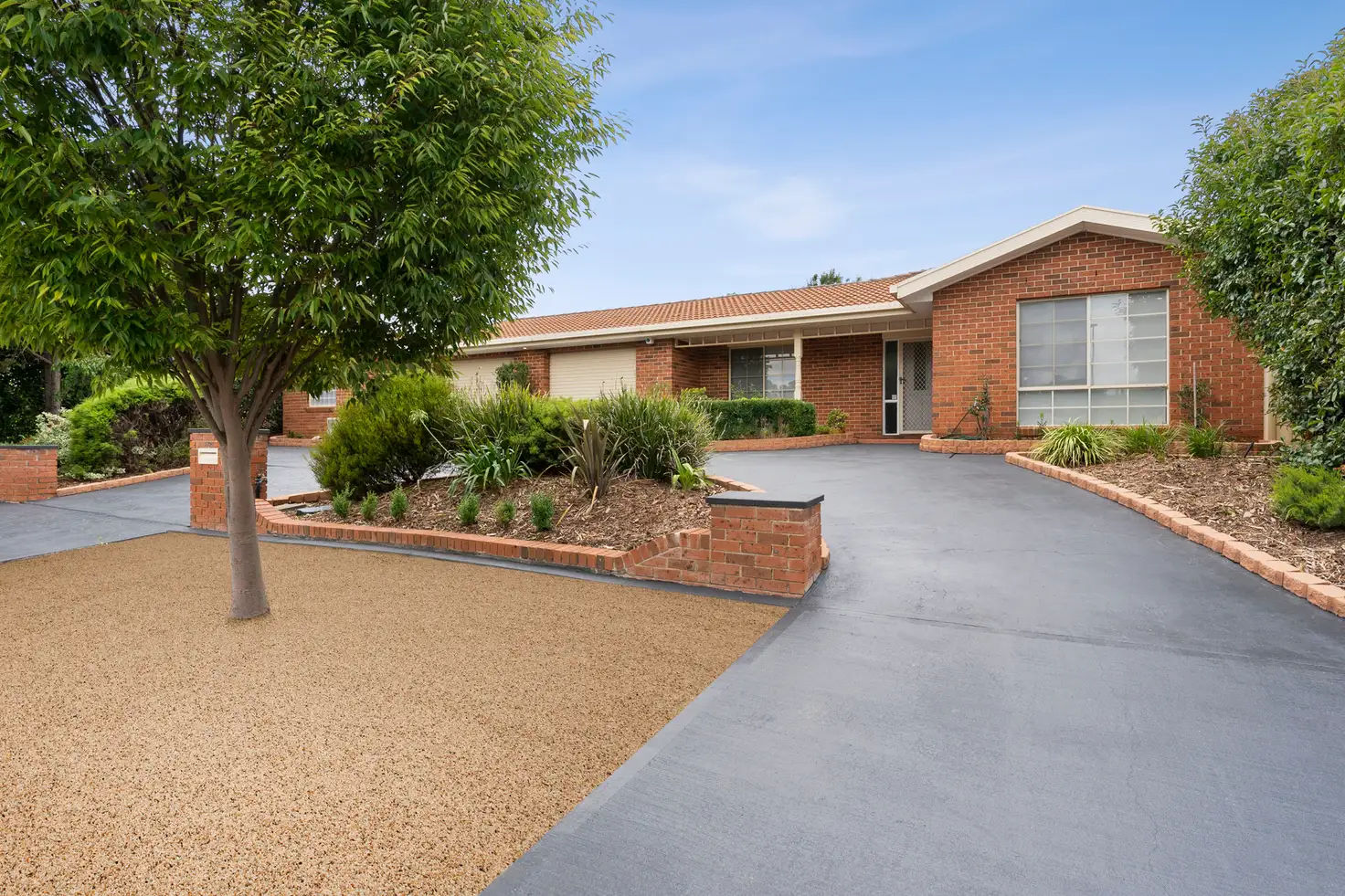


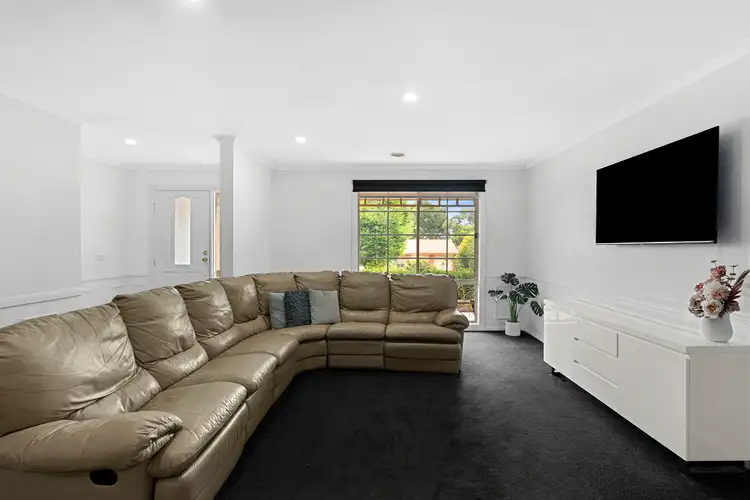
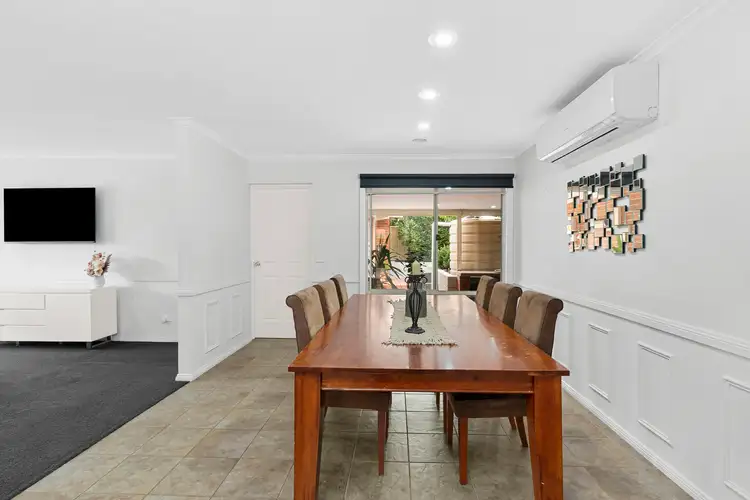
 View more
View more View more
View more View more
View more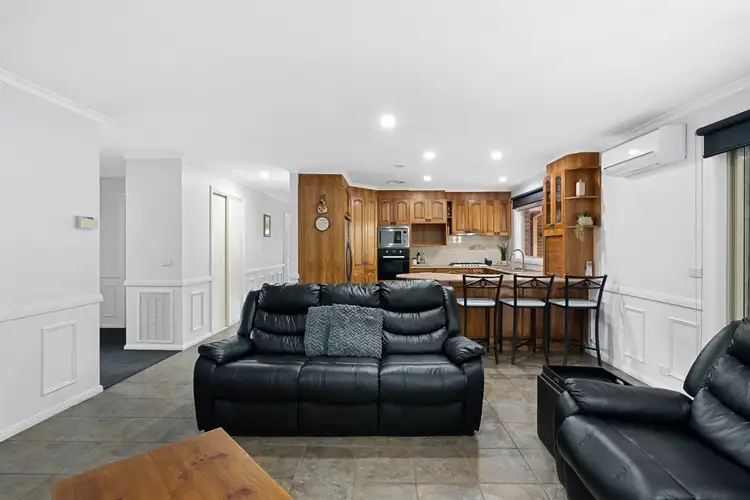 View more
View more
