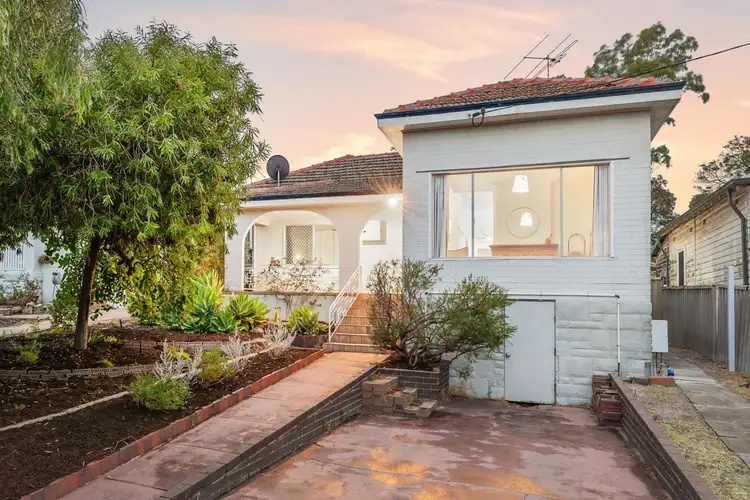A quaint 1947-built Bassendean character home, brimming with storybook charm and endless potential. The facade is framed by a native-inspired front garden, featuring a painted white exterior, soft archways, and an elevated verandah that warmly welcomes you home. Nestled within a vibrant community, its prime location offers convenient access to Bassendean village, the train station, Guildford, and Perth's iconic Swan Valley.
The interiors exude timeless charm, showcasing Jarrah floorboards and high ceilings adorned with intricate decorative details and cornices, freshly painted in crisp white throughout. Boasting a flexible floorplan that complements the characterful design, the home comprises two bedrooms, one bathroom, two living areas, and an office - adaptable to suit a variety of lifestyles.
At the heart of the home, the kitchen seamlessly blends original charm with a fresh, modern touch, featuring a louvre pantry and timber cabinetry updated in white for a contemporary finish. With abundant storage, generous bench space, a standalone electric oven, and a dedicated fridge recess, it offers both functionality and style for those who love to cook.
Both living areas stand out as inviting spaces for entertaining and relaxing. The front lounge exudes warmth, featuring a cosy ornamental brick fireplace and expansive timber windows that frame views of the tree-lined streetscape. Meanwhile, the rear living area is perfectly designed for hosting, with space to dine and lounge, a charming potbelly fireplace, and seamless connectivity to the backyard.
Step outside to a world of possibilities, where the spacious yard is beautifully shaded by a mature tree. The alfresco area offers a vantage point to envision what could be uniquely yours - whether you're an avid homesteader, a passionate gardener, or dreaming of a pool, there's ample space to bring your vision to life.
The expansive master bedroom includes robes and direct access to the second bedroom, ideal as a kids' room, guest space, or even a luxurious walk-in robe. A separate study provides a quiet and private space to work from home, featuring a striking pitched ceiling and built-in storage. And throughout the home, additional nooks offer endless flexibility.
You'll love the strong sense of community that comes with calling Bassendean home. This rapidly evolving suburb is becoming one of Perth's most vibrant neighbourhood hubs. Enjoy the convenience of walking to the town centre, buzzing with wine bars, cafes, hotels, and boutique shops. The nearby train station offers direct access to the city, Mount Lawley, and Guildford, allowing you to explore effortlessly. Additionally, the airport is only a short drive away, ensuring seamless travel or work connections.
Features include:
- 2-bedroom, 1-bathroom home on a 486 sqm block.
- Built in 1947.
- Expansive front lounge with an oversized timber-framed window flooding the space with natural light, an ornate brick fireplace, and an air conditioner.
- Original kitchen refreshed with white paint, featuring a standalone electric oven and cooktop, and a stainless steel dishwasher.
- Updated bathroom in monochrome tones with a bath-shower combination, a large vanity with storage, and a storage mirror.
- A separate office with built-in storage.
- Second bedroom with sheer and blockout curtains, and walk-through access to the master bedroom.
- Large master bedroom with views of the front garden, a wardrobe, and dual access points.
- Spacious rear living area with room to dine and lounge, featuring a cosy pot belly fireplace and air conditioner for year-round comfort.
- Large rear laundry with abundant storage, a laundry trough, and space for a washing machine and dryer.
- Original outhouse toilet with mosaic floor tiling.
- Large backyard with a garden shed for storage.
- Alfresco area with brick-paved flooring, perfect for entertaining.
- Council Rates: $1,859.36pa
- Water Rates: $1,059.78pa
- School catchment: Bassendean Primary School and Governor Stirling Senior High School.
- Zoned R20
Discover more about this beautiful home and its exceptional location by contacting Daniel Gawned on 0493 745 351 or via email at [email protected].








 View more
View more View more
View more View more
View more View more
View more

