This stunning, light filled, architecturally designed home is an entertainer's dream!
Spacious & contemporary, with a fabulous in-ground pool and set in the heart of the Eastern suburbs, this home offers an enviable lifestyle. The extensive open living areas provide flow of entertaining from inside and out with the perfect mix of both casual and formal living.
This beautiful home has been elegantly and thoughtfully designed with a wealth of brilliant features. Downstairs offers;
* Wide and inviting entrance with stunning vaulted ceilings
* Warm, Victorian Ash flooring and an abundance of natural light
* An aspect filled sitting room with gas heating that overlooks the picturesque front garden ~ perfect for quiet reflection ~ that can be cleverly opened up through concealed doors, to include the adjacent entertaining areas
* North facing formal dining room opening to a private outdoor entertaining patio that overlooks the sparkling swimming pool
* State-of-the-art kitchen ~ ideal for entertaining ~ providing the aspiring chef with Siemens Teppanyaki Grill and induction cooktops, on-tap chilled and boiling water, Bosch cooking (including steamer and convection oven, microwave and warming drawer), Miele dishwasher and DeLonghi coffee machine, plus generous storage space
* Brilliant cabinetry including a stainless-steel breakfast bar, composite stone benchtops, Blum appointed storage solutions and so much more
* Family room & meals adjacent the kitchen with Victorian Ash flooring, high vaulted ceilings and French doors opening to an undercover alfresco entertaining area and the delightful pool
* Fabulous fully equipped study/home office with built in desks ~ ideal for those working from home or a perfect 4th bedroom option ~ overlooking the tranquil and private rear garden
* Cleverly concealed European style laundry offering intelligent and functional design with the bonus of excellent storage
* Beautiful fully tiled powder room, reflective of the attention to detail offered in this outstanding home and perfectly completing the downstairs offerings
* Double garage with auto panel lift door
The second storey of this home has been thoughtfully engineered with a suspended slab ensuring acoustic insulation and offers;
* 3 very spacious, light- filled bedrooms, all with floor to ceiling windows/French doors, high ceilings and built in robes
* Master suite with outstanding views across the city ~ beautiful at night ~ and a luxurious ensuite with floor to ceiling tiling, double vanity and rain shower
* Built-in study and shelving options in bedrooms 2 and 3
* Family bathroom complete with bath, and boasting the same quality fittings offered throughout this stunning home
There is so much more to love about this home including an abundance of storage throughout, energy efficient 10kW solar system, ducted reverse cycle air conditioning, zoned security, and solar heating to the pool, being just a few of the additional wonderful inclusions.
Set in a magnificent location close to an array of excellent schools including St Peters Girls, Seymour and Pembroke Colleges, Glenunga International High School & Linden Park and Burnside Primary Schools.
Come and enjoy this peaceful location with access to beautiful walking trails nearby ~ Beaumont Circuit, Waterfall & Chambers Gully and Mt Lofty. So close to local shopping, cafes and restaurants on Glynburn Road, Burnside Village and just minutes to the City.
** The health and wellbeing of our clients, the community and our team is extremely important to us. Whilst we encourage people to continue property viewings, in the current circumstances surrounding COVID-19 we ask that you respect others' health. If you or others that you may have been in contact with, have returned from any interstate or overseas destination within the last 14 days or you are displaying any flu like symptoms please do not attend property viewings. **
Council: City of Burnside
Council Rates: $2,351.45 per annum
SA Water: $280.96 per quarter
ESL: $238.55 per annum
Land Size: 743sqm (approx.)
Year Built: 1997
Zoning: Z2405 Hills Neighbourhood.
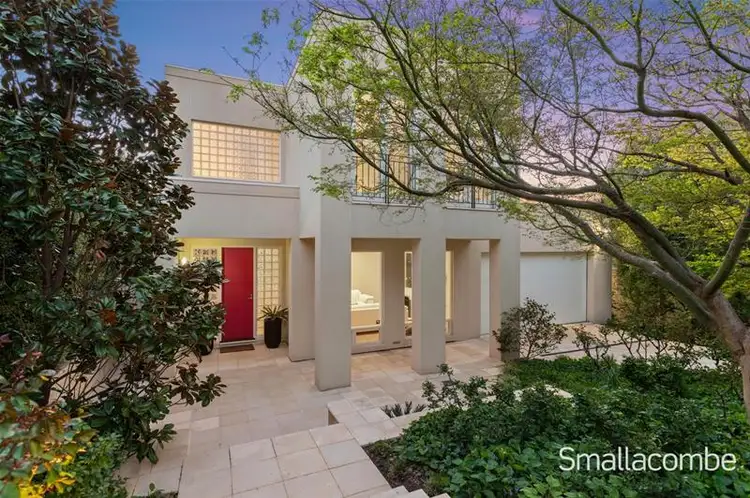
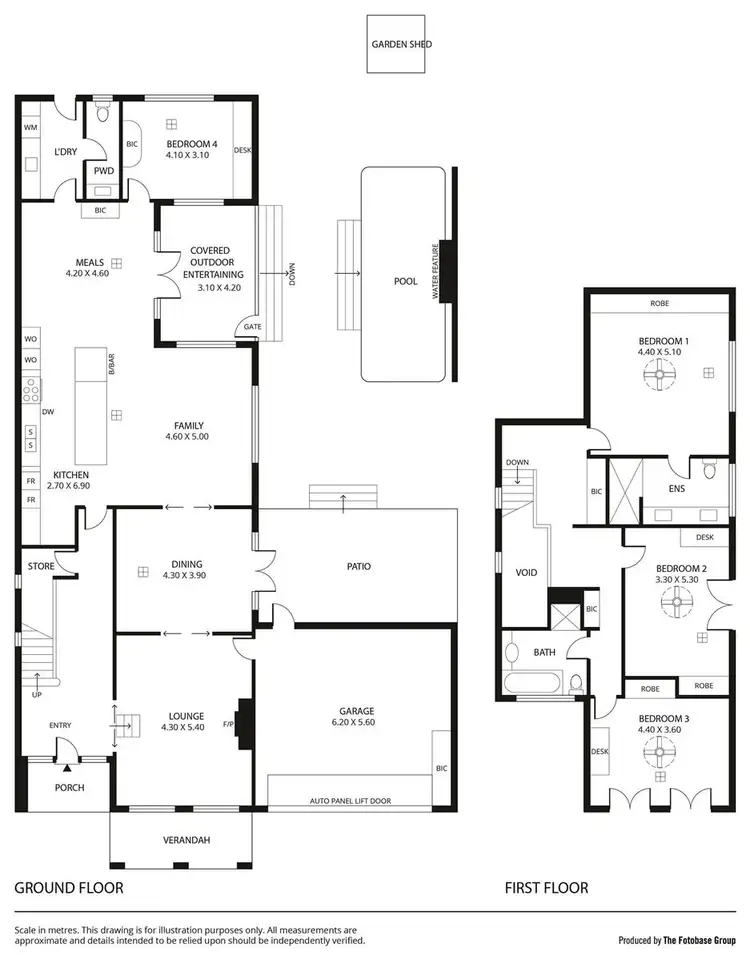
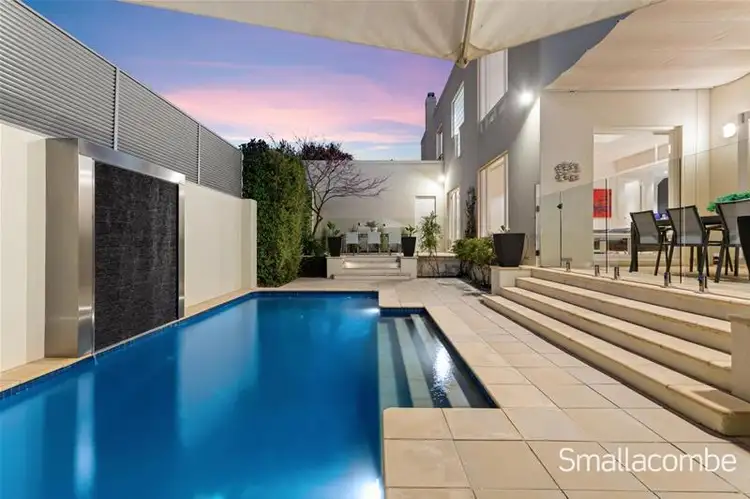



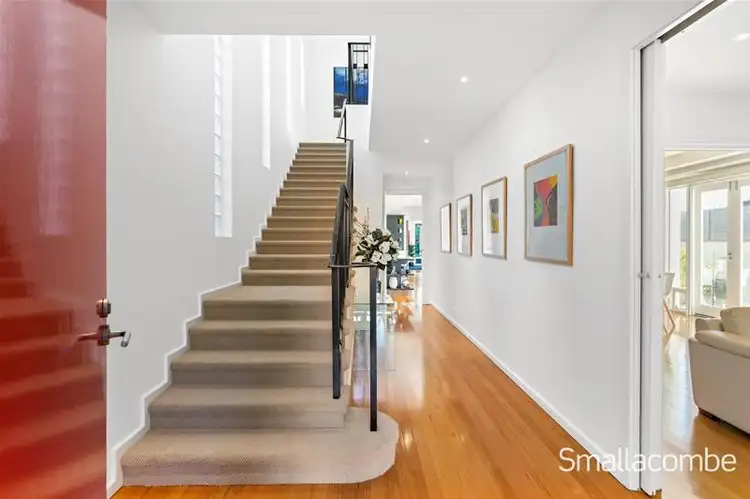
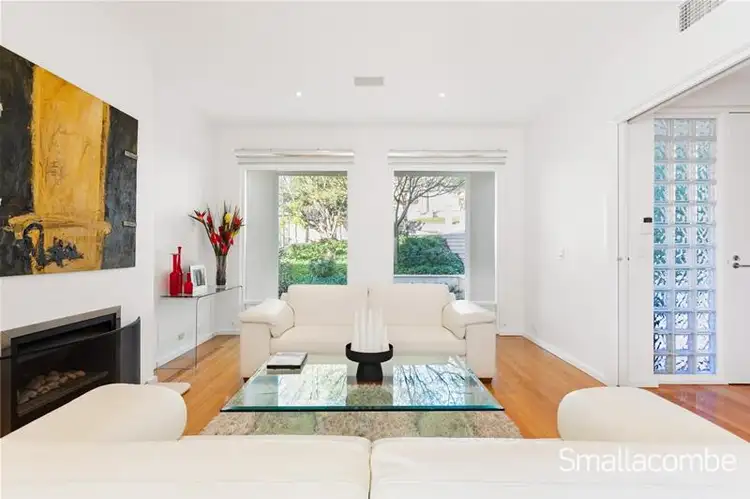
 View more
View more View more
View more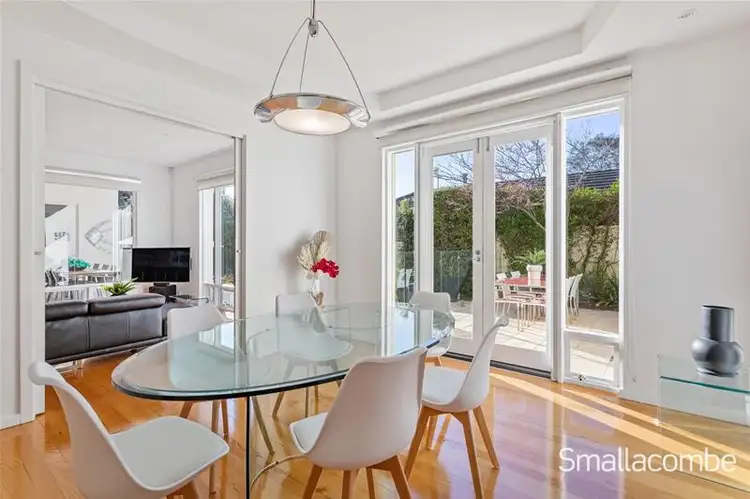 View more
View more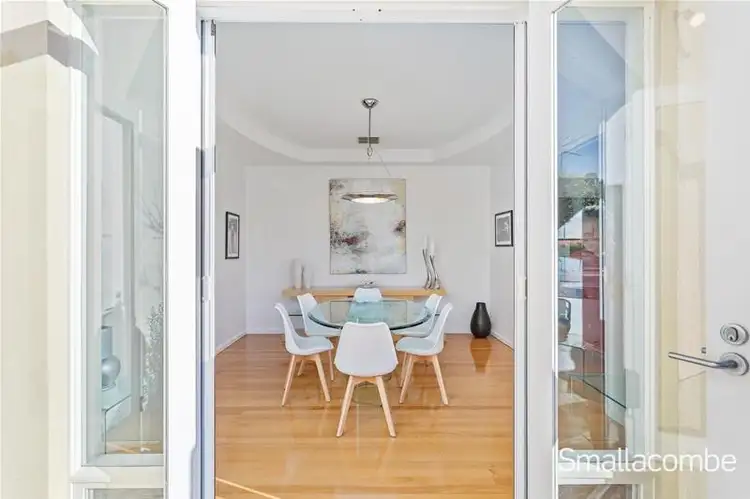 View more
View more
