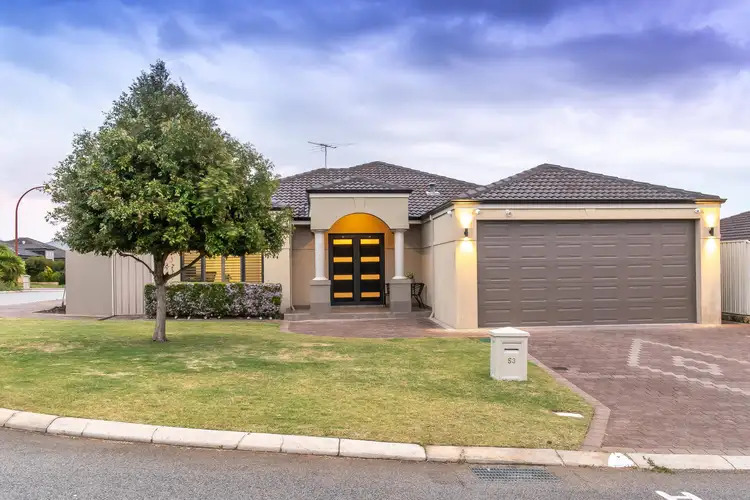UNDER OFFER BY THE LOVELL TEAM! Congratulations to our very happy sellers & buyers of this stunning home! :-)
What we love:
We love that every inch of this family residence exudes contemporary comfort and sophistication, and all the subtle ways it tells you that this is a 'premium-built' home! We love how beautifully it has been maintained and enhanced over the years, plus the large 571sqm corner block with LOADS of additional off-street parking for visitors, caravan, boat or trailer!
We also love the super-sized and very accommodating layout which steps through 4 bedrooms, 2 bathrooms plus a study and 3 large living zones with soaring high ceilings and a whole host of impressive features & inclusions throughout!
What to know:
Impressively designed and making an impact from the street, this quality home has so much value behind the raised front portico and double front doors.
From the beautiful colour palette to the plantation shutters, raised ceilings, fully ducted/zoned reverse cycle air-conditioning, 21 Panel / 5kW solar system, keyless entry, CCTV security system, tinted windows all round, an oversized double garage with extended height clearance and more! ... This home is well-worth pausing to inspect.
Four bedrooms with robes plus a study/home office adjacent to the entry! The impressive master suite boasts a walk-in robe and lavish, stunning new ensuite with full-height marbled tiling, double-head shower, a luxurious bath tub, floating double vanity and separate toilet.
Three large, practical living spaces including a front formal lounge, open plan living and dining, and a large rear games room with bar nook overlooking to the peaked-roof outdoor entertaining with ZipTrak cafe blinds, surrounded by low-maintenance gardens for year-round enjoyment.
AT A GLANCE:
Big, Bold & Beautiful - premium built home of 271sqm (approx) under roofline
571sqm (approx) corner block - very low-maintenance gardens and lawn
Large additional paved parking at the side for caravans, boats, trailers, visitors
Double gated side access for additional vehicles
Exquisitely maintained and updated throughout
4 BEDROOMS with robes
2 FULL BATHROOMS with baths & 2 separate toilets
Impressive master suite:
- Large walk-in robe
- Stunning new ensuite: fully tiled, double-head frameless shower, freestanding bath tub, floating twin vanities & separate toilet
Study (or nursery)
STYLISH KITCHEN:
- 900mm freestanding oven, gas cooktop/rangehood, double-drawer dishwasher, generous benches & breakfast bar, feature bulkhead with LED lighting, double sink and abundant storage.
3 LIVING & DINING ZONES:
- Formal lounge room with feature pillars
- Open plan living & dining zone
- Rear games room, with bar nook, overlooking the backyard & alfresco
OUTDOOR ENTERTAINING:
Large pitched-roof patio entertaining - with fitted ZipTrak cafe blinds
Extensive paving to side and rear
Easy-care reticulated gardens & lawn
Garden shed
FEATURES & INCLUSIONS:
Fully ducted & zoned reverse cycle heating & cooling
21 Panel / 5kW Solar system
Plantation shutters
Tinted windows throughout
Abundant built-in storage/shelving
LED downlights
Quality carpets
Beautiful paint palette
Wide double door entry
Tiled entry with stunning feature light pendant
Oversized double remote garage with extended-height clearance & shopper's entry
Keyless entry
CCTV home security system
Extra-high ceilings
Reticulated, low-maintenance gardens and lawns
PLEASE NOTE:
** Every precaution has been taken to establish the accuracy of the above information but does not constitute any representation by the vendor or agent. Interested parties are encouraged to carry out their own due diligence in respect of this property prior to putting in an offer.








 View more
View more View more
View more View more
View more View more
View more
