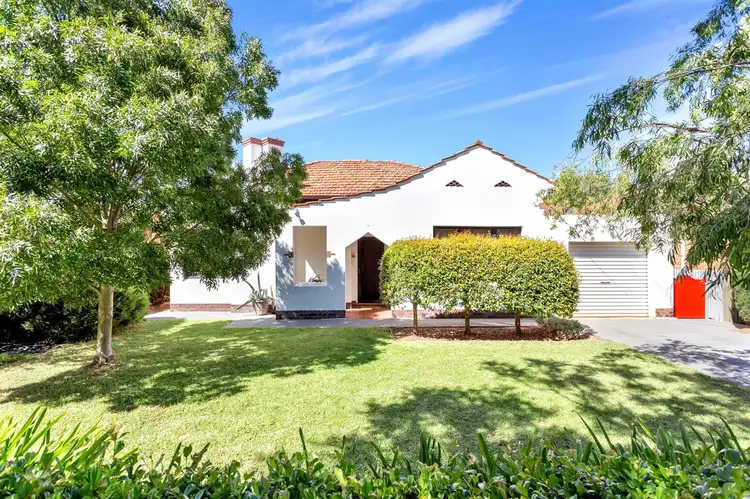$850,000
3 Bed • 2 Bath • 3 Car • 692m²



+22
Sold





+20
Sold
53 Kyeema Avenue, Cumberland Park SA 5041
Copy address
$850,000
- 3Bed
- 2Bath
- 3 Car
- 692m²
House Sold on Wed 6 May, 2020
What's around Kyeema Avenue
House description
“Under Contract”
Property features
Land details
Area: 692m²
Interactive media & resources
What's around Kyeema Avenue
 View more
View more View more
View more View more
View more View more
View moreContact the real estate agent
Nearby schools in and around Cumberland Park, SA
Top reviews by locals of Cumberland Park, SA 5041
Discover what it's like to live in Cumberland Park before you inspect or move.
Discussions in Cumberland Park, SA
Wondering what the latest hot topics are in Cumberland Park, South Australia?
Similar Houses for sale in Cumberland Park, SA 5041
Properties for sale in nearby suburbs
Report Listing

