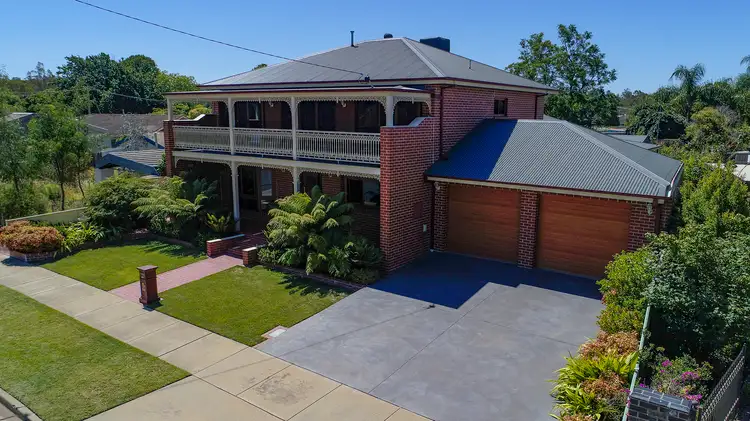Every now and then, you will come across a home that leaves a lasting impression. This 10 year old double storey period style home located on Lincoln Drive opposite bushland and the Broken River, is every bit the head turner!! With an incredible stance and street appeal, this quality craftsman built home has the wow factor from the moment you lay your eyes on it.
This magnificent family home is the epitome of quality, charm and character all rolled into one beautiful package. Astutely designed to accomodate a large family, it boasts six bedrooms with BIR’s, four living areas, three bathrooms, huge open plan kitchen and meals area, stunning timber staircase, balcony with uninterrupted bushland views, alfresco outdoor entertainment area, beautifully manicured gardens and lawns and much much more.
The stunning entry to the home begins with the terracotta tiled verandah that is complimented by a charming lead light front door, creating an inviting sense of warmth to the home.
The foyer leads you to the hub, the heart of the home where the family gather to cook, eat and relax. A solid Blackwood timber kitchen features a black granite bench top, Miele electric cooking appliances, walk in pantry, ample cabinetry and storage along with a gorgeous reserve outlook that will never change.
The downstairs layout of the home offers two bedrooms including a master suite with WIR and ensuite, main family bathroom with corner bath, separate powder room, laundry and large walk in storage cupboards. An abundance of living space incorporates a family room for everyday living, rumpus room that is ideal for entertaining and a formal lounge with a gas log fireplace and ornate mantle.
Upstairs is perfect for families with older teenage kids, offering four bedrooms with BIR’s, spacious lounge room with double glass doors and access to the balcony, kitchenette and bathroom with separate toilet.
No expense has been spared throughout this spectacular home with a stunning combination of modern and Victorian period design. Slate tile flooring features throughout the home along with polished timber flooring upstairs, quality carpet and window furnishings, timber dado wall panelling, internal brick feature walls, high ceilings and decorative cornices.
Granite bench tops and Blackwood timber cabinetry flow through to the bathrooms and laundry, creating a streamlined look throughout the home. The temperature is perfectly controlled all year round with TWO ducted heating/cooling systems plus ceiling fans and a ducted vacuum throughout.
Outdoor entertaining is a premium with a gorgeous alfresco area that has a fully lined timber roof, lighting and fans. There is also 6m x 4m Colorbond shed with concrete, power and a roller door and a double lockup remote entry garage with internal access. The gardens and lawns have been meticulously landscaped and maintained and provide low maintenance with a fully automated irrigation system.
Prime location opposite the Broken River, bushland and walking paths and close to schools and Riverside Plaza. This home is undoubtably the best on the market right now and it must be inspected to truly appreciate the sheer beauty it holds.
For further information on this beautiful home, call the GV’s #1 agent, Peter Cardamone on 0419 204 608 to arrange an inspection today.








 View more
View more View more
View more View more
View more View more
View more
