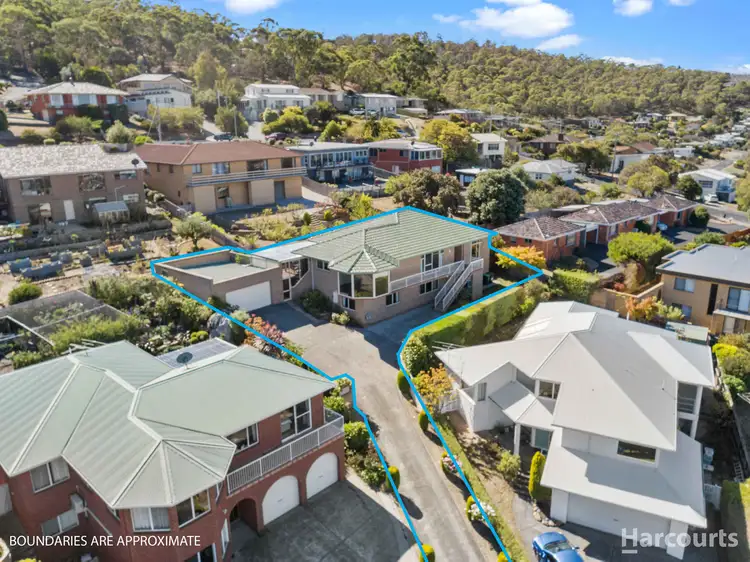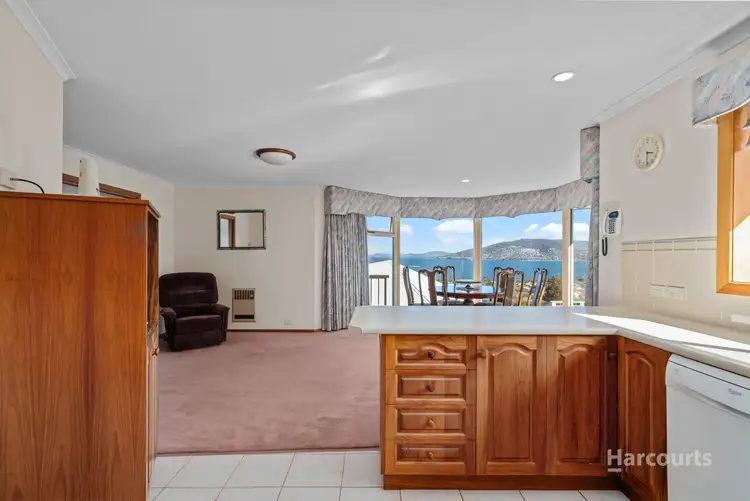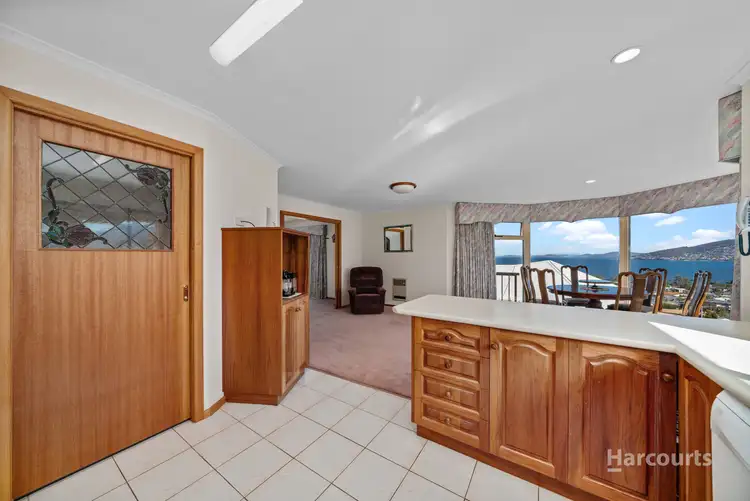Magnificent views, impressive size and great location make this property exceptionally attractive. Located in a highly sought-after suburb of Bellerive on Hobart's Eastern Shore, this grand family home offers four spacious bedrooms, open plan living, kitchen, three bathrooms, second living, generous rumpus room, two decks, double garage, and laundry.
This two-storey home is ideal for a medium/large family with its impressive size internal spaces. A long driveway takes you up to the double garage with access to the house. Ground floor comprises of a very spacious lounge room, grand king-size bedroom, a bathroom, and an impressively large rumpus room. What's more, there is a separate entrance here, which offers real flexibility with a great potential space to run a business from (S.T.C.A). This space is a dream come true for young adults and teenagers, granting them space and privacy. The rumpus room is an ideal space to fit in your own gym, games, and TV room. For anyone with an artistic soul it will be ideal for a studio or office if required. The double garage has plenty of space for a small workshop and storage. A glass walkway leads from the garage to the house and to a perfectly pleasant, shaded deck, ideal for a quiet evening.
Great views of the River Derwent reaching out towards the open waters spread out before you from the grand windows of the living room on the top floor of this grand home. Mt Wellington in all its splendour towering over the city of Hobart is captured as your prime view from the dining room. The abyss of blue skies stretches out before you as you entertain family and friends or relax in comfort of this spacious, yet warm living room.
The kitchen is very functional, with a breakfast bar for three, quality appliances, including a dishwasher, wall oven, electric cooktop, walk in pantry and double stainless-steel sink. It features original Blackwood wooden cabinetry with great storage. With direct access to the covered deck, you will be able to enjoy your morning coffee in the delightful morning sun.
All bedrooms offer great spaces, allowing plenty of room for any size bed and furniture. Built-in robes provide for your storage needs and window furnishings enhance warmth and comfort of the rooms. Considerably large family bathroom features an in-built bath, vanity with storage and shower. Large laundry will be greatly appreciated by all.
You will be delighted to find a large paved stencilled concrete and covered outdoor entertaining area at the back of the property. It is private and offers plenty of room for a great garden party. This property delights with well-established and low-maintenance garden.
Bellerive is deservedly one of the most popular locations for families. With phenomenal views, spectacular walking tracks, beaches, easy access to great schools, shops, multiple businesses, community halls and exercise areas, it is only a 16-minute drive to Hobart CBD and approximately 14 minutes to the Hobart International Airport.
The information contained herein has been supplied to us and we have no reason to doubt its accuracy, however, we cannot guarantee it. Accordingly, all interested parties should make their own inquiries to verify this information. Distances and time frames are approximate only.








 View more
View more View more
View more View more
View more View more
View more
