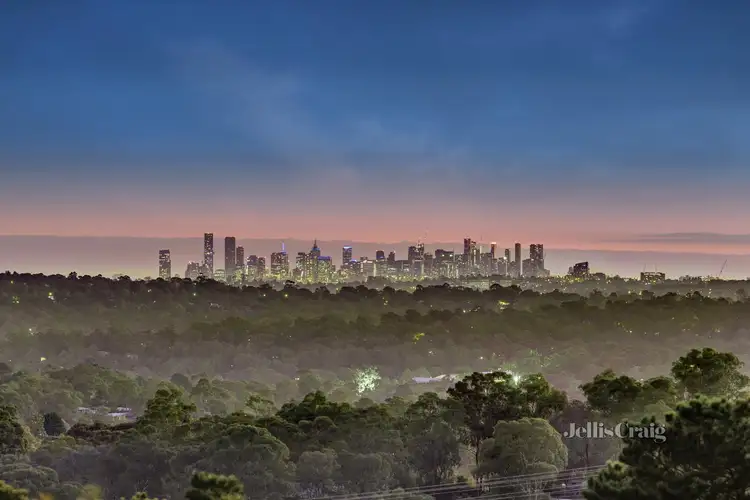SOLD by Jellis Craig. Capturing sweeping views all the way to the city, this extraordinary home set within manicured gardens promises the finest of lifestyles. You’re introduced to an open plan living and dining room drenched in light thanks to a series of well-placed skylights, alongside a stylish kitchen equipped with quality appliances (twin ovens), granite benches, clever storage and a Butler’s pantry.
Step through to a vast lounge room and casual meals zone with huge windows that frame the entertaining areas and view, complemented by a toasty combustion heater and a custom bar featuring a beautiful marble top and display shelves. Thoughtful accommodation includes the master suite with seamless access outdoors, a connecting retreat/home office, unlimited wardrobe storage (BIRs and WIR) and a sleek ensuite, whilst a modern family bathroom services the remaining bedrooms with ease.
In perfect unison with its tranquil surrounds, head outdoors to a full-length verandah that overlooks the entertaining areas, including a large covered pavilion and open-air deck, and a red-brick paved area with a fishpond to sit back and appreciate the twinkling night lights of the city with a glass of wine.
An extensive list of features includes an alarm, CCTV, 4.7KW solar, in-roof solar heat transfer system, underfloor heating, split system air conditioning, timber floors, drying cupboard, zoned automatic watering system, ceiling fans in all bedrooms, all-weather blinds (verandah), pony paddock and stable, chicken coop, woodshed, dam, electric fencing, cubbyhouse, water tanks, veggie garden, double auto garage and storeroom and endless off-street parking.
Desirably located close to scenic Aqueduct Trail that stretches on for kilometres, zoned for St Helena Secondary College, Research Primary School and Diamond Valley College and within easy reach of bus services, Research Central, Eltham College and the vibrant hub of Eltham Village.








 View more
View more View more
View more View more
View more View more
View more
