When searching for a family home that is flexible and adaptable, the key factors you will look for are a location that is convenient and has easy access to all the local amenities, modern features such as smart home technology and a floor plan that meets the family's evolving needs now and into the future without the need for future costly renovations. All these key factors are found in this spacious, immaculately presented, and well-maintained home now ready for the next family to make it their own.
Perched on the high side of the street, you can relax sitting on the front verandah and marvel at the outstanding views presented before you.
Feel welcomed when you step inside the home with its fresh paint, brand new carpets and a floor plan that offers a lounge and dining room which is separate from the open plan family room, meals area and kitchen.
The modern kitchen has all European appliances including a Bosch dishwasher and Bosch 80 cm induction cooktop, ducted rangehood, electric double oven, walk in pantry, engineered stone benchtops and breakfast bar.
The main bedroom with renovated ensuite bathroom and the fifth bedroom (which could easily function as a home office), are positioned at the front of the house and segregated from the remaining bedrooms which are to the rear of the home.
The main bedroom has a walk-in robe, and all the other bedrooms have built in robes.
The renovated main bathroom has a three-way design with a separate toilet, double vanity, and separate spa bath with feature waterfall tap and shower room, providing flexibility for all the family. Wall mounted cabinets and a laundry drawer are also provided.
The laundry room with wash tub and broom cupboard has side access to the back garden.
You can access the large covered entertaining area with a large screen wall mounted smart TV, ideal for family gatherings and summer BBQ's, from the family room and dining room. There is a covered smaller private deck, simply perfect for reading or listening to your favourite music, also accessed from the family room.
Higher up the block, the back garden is easy care with plenty of room for the children to kick a ball around on the lawn area.
Down the stairs to the lower level, you have the double garage with two remote controlled doors, plentiful under house storage areas, work bench, and wine storage room. This area was converted using a demountable wall into an activity room by the current owners for their children to use. The wall can easily be removed to return it to car accommodation. The driveway outside the garage can easily accommodate up to four cars.
The current family has well-loved this home since they purchased in 2004 but now is the time to move on and welcome another family to enjoy all the features and benefits it has to offer.
The Calwell Primary School is accessible via a pathway in the street and the Calwell Shopping Centre and other schools are close by too. The Calwell playing fields and netball courts are within a fifteen minute walk. There is easy access to public transport and you can use the Monaro Highway for access into the city and to the Snow Fields.
Features:
• Positioned on the high side of the street with stunning views
• Spacious, beautifully presented, and well-maintained family home
• Entrance hall with cloak cupboard
• Formal lounge with home theatre (Ultra High Definition UHD) system cabled for Dolby Atmos
• Dining room with access onto the covered entertaining deck
• Open plan family room, meals area and kitchen
• Modern kitchen with Bosch dishwasher and induction cooktop, electric double oven, ducted rangehood, breakfast bar and walk in pantry
• Covered small deck accessed from the family room suitable as a children's activity area
• Recently replaced spotted gum decks at the rear and side of the house
• Main bedroom with renovated ensuite and walk in robe
• Built in robes to remaining bedrooms
• Renovated three-way bathroom with vanity, separate toilet, shower, spa bath with waterfall tap
• Laundry room with wash tub, broom cupboard, and access to back garden
• Linen press x 2
• Large covered entertaining deck with a large screen wall mounted smart TV
• Rear garden with garden shed, colour bond fencing, lawn area, and fruit trees
• Gates to either side of the block
• Lower level: double garage with remote controlled doors, plentiful under storage, work bench, and wine storage room
• Ducted gas heating and evaporative cooling
• Brand new carpet installed in the bedrooms, freshly painted, new curtains and rods, engineered spotted gum flooring to hallways, kitchen, family, meals area and stairwell
• Solar hot water service with back up gas supply
• Solar panels and 11kW battery
• Ducted vacuum system
• Dual NBN connectivity – fibre to the node
Statistics: (all measures/figures are approximate)
Block 42 Section 752
Block size: 978 sqm
Land value $527,000
Rates: $838.05 per quarter
Land tax: $1,538.75 per quarter (if purchased as an investment property)
Living area: 197.39 sqm
Garage: 45.60 sqm
EER: 2
Rental appraisal: $850 - $900 per week unfurnished
Disclaimer: All care has been taken in the preparation of this marketing material, and details have been obtained from sources we believe to be reliable. Blackshaw do not however guarantee the accuracy of the information, nor accept liability for any errors. Interested persons should rely solely on their own enquiries.
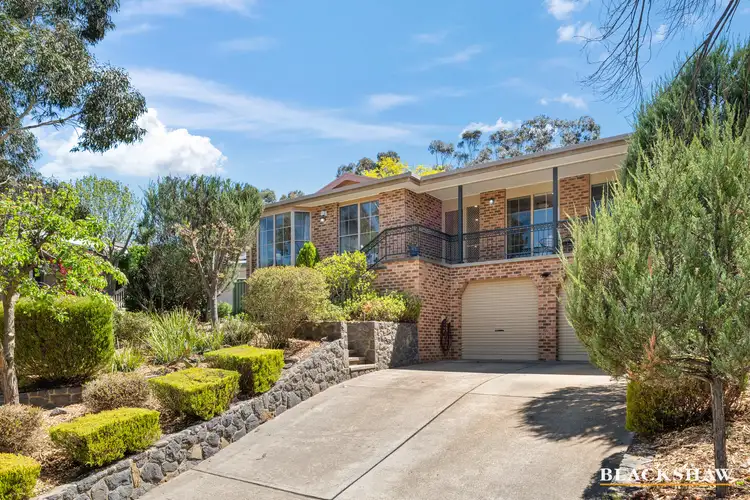
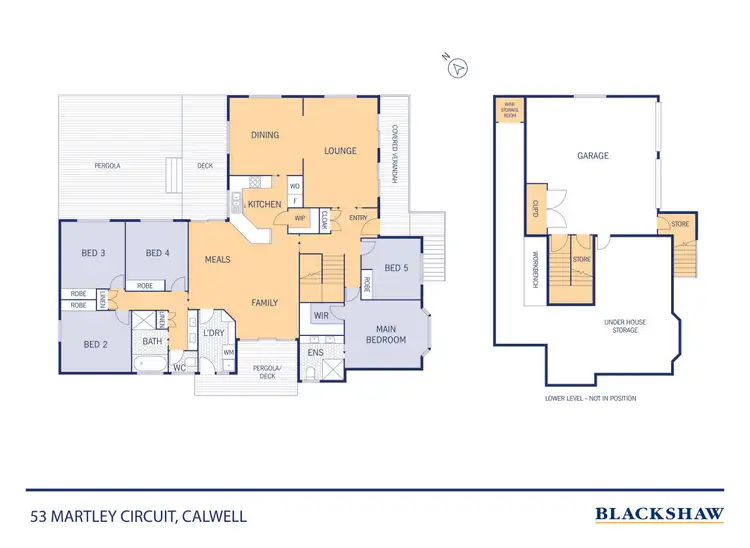
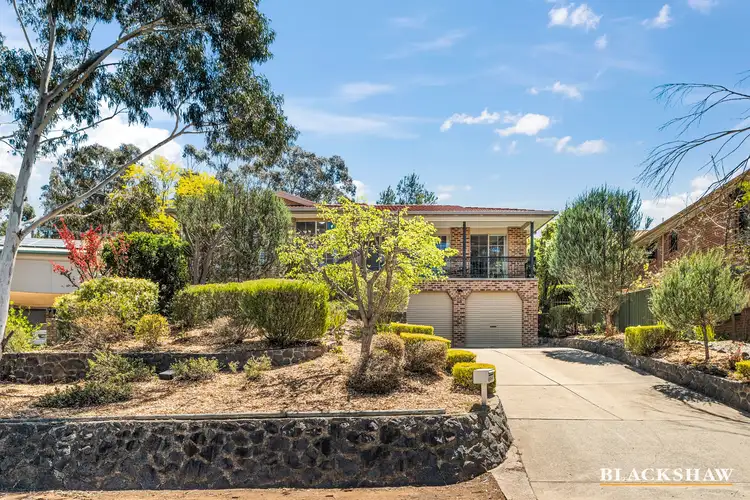



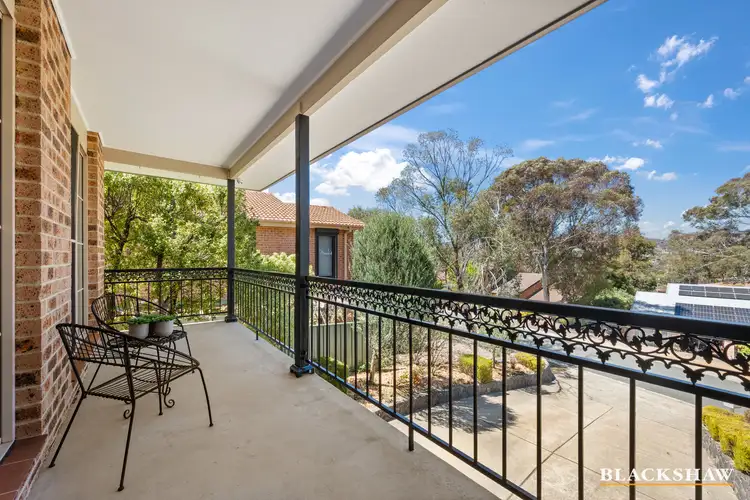
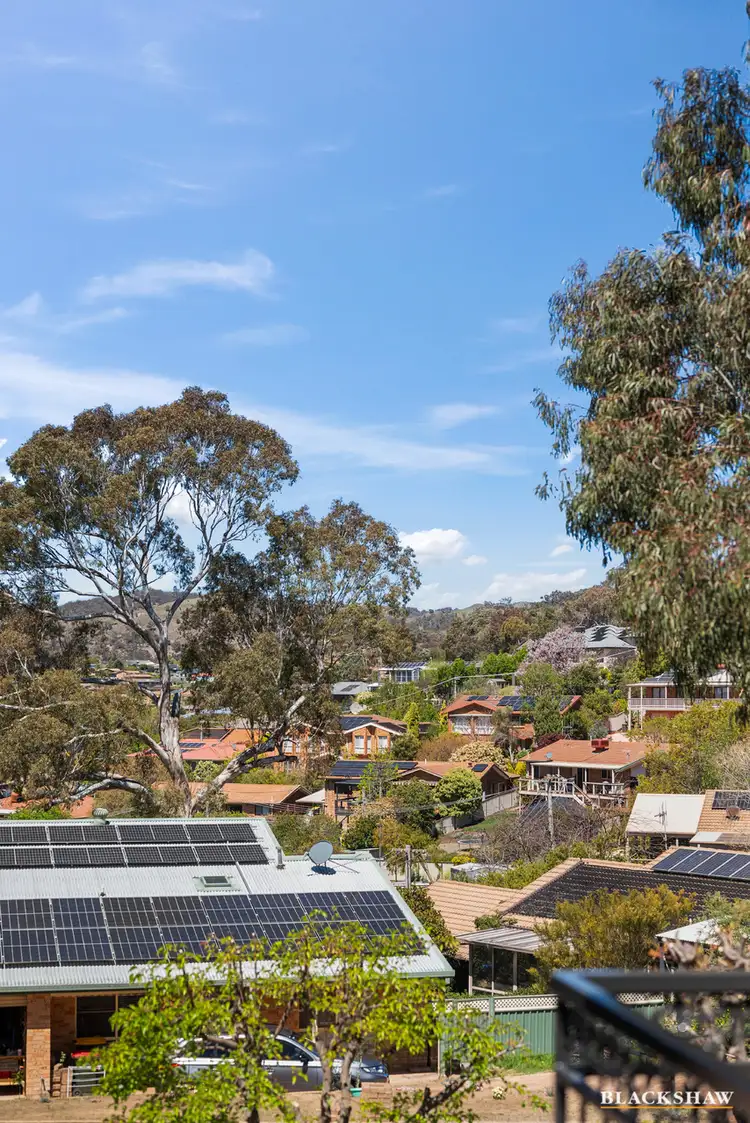
 View more
View more View more
View more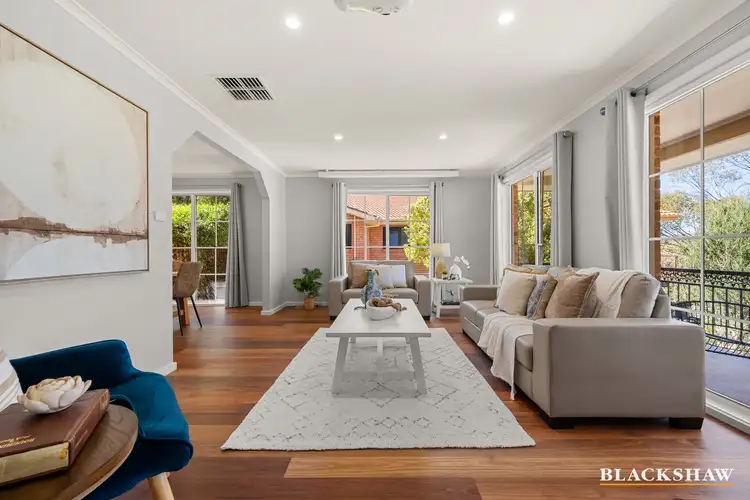 View more
View more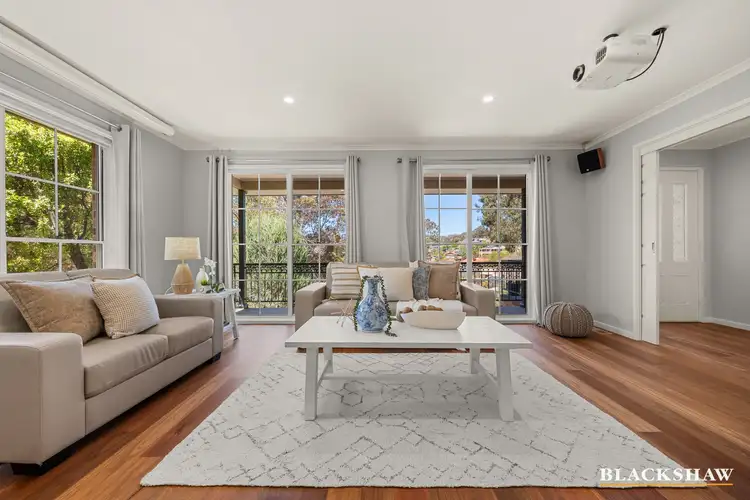 View more
View more
