A storybook cottage, re-inked into something very special
What began in 1880 as a humble two-roomed cottage waited more than a century to connect its stone bones to a fully-fledged printery, giving this sprawling residence a backstory like nothing Stirling has ever seen - and a first impression that makes you want to read on…
As the story goes, the printery was attached in 1986 and decommissioned in 2002; the moment its bold, architectural structure would become part of a greater home with two very opposing chapters.
The transition between the carefully restored cottage and printery is both smooth and wonderfully jarring…
One second, you're admiring the working fireplaces, sash windows and original wall colours of a semi self-contained cottage that was expanded in 1910.
The next, you're strolling through large, open voids with industrial cues, soaring ceilings, clerestory windows and many unanswered questions.
What's up there, you'll ask? It's a mezzanine etched into the roof space; a library, reading room or just a place of pause.
There's the original workshop that watched over those printers, and will happily host your hobby or a commercial endeavour once again. A space so far-reaching it could be converted into a squash court, or carve out several additional rooms.
There's the music room and an expansive lounge room with parquetry floors and acoustics so glorious it held intimate harp and choral concerts with aplomb.
Then there's the dining room and its 12-person timber dining table that once belonged to the printery. Ink stains included, just steps from a kitchen designed with serious home cooks in mind.
Three bedrooms, two of which are ensuited, speak to the enviable flexibility of a home with multiple accommodation options and the scope to turn the cottage into an income-supplementing B&B.
And beyond its historical laurel hedge; a mix of carefully curated cottage and drought-proof gardens, dual access points, veggie patches and places to simply sit and read a book in the sun.
The story continues…
More to love:
A chance to claim a truly unique Hills residence with a vast, ultra-versatile floorplan
Expansive industrial-style extension
Mezzanine library and flexible guest zone
Commercial-scale workshop with scope for internal subdivision or reuse
Walk-in larder and entertainer's kitchen designed by passionate cooks
Multiple living zones, offices, and guest accommodation
Three bathrooms including ensuite to main guest bedroom
Two slow combustion fires, four reverse-cycle a/c units, and 7 external entry points
1kW+ solar power system and Envirocycle septic system
Landscaped cottage gardens suited to the Adelaide Hills climate
Original fireplaces, sash windows, and heritage detailing throughout
Zoned for flexibility: private residence, creative retreat, or dual-living potential
Study fitted with former kitchen connections - ideal for future self-contained use
Triple-filtered, UV-treated rainwater system with 3 large tanks (plus mains backup)
Solar panels with ~$800/year previous savings
Thick concrete slab and parquet flooring for superior thermal insulation
Dual driveways plus separate two-vehicle carport
Multiple access points supporting flexible living or dual occupancy
Moments to Stirling village and Tollgate
CT / 5894/733
Council / Adelaide Hills
Zoning / Rural Neighbourhood (Z5408) - RuN
Built / 1880
Land / 2,660sqm (approx)
Council Rates / $2,548 p.a.
Emergency Services Levy / $115.05 p.a.
Estimated rental assessment / Written rental assessment can be provided upon request
Nearby Schools / Stirling East Primary, Heathfield High, St Catherine's Primary, Crafers Primary, many private schooling options within 30 minutes drive
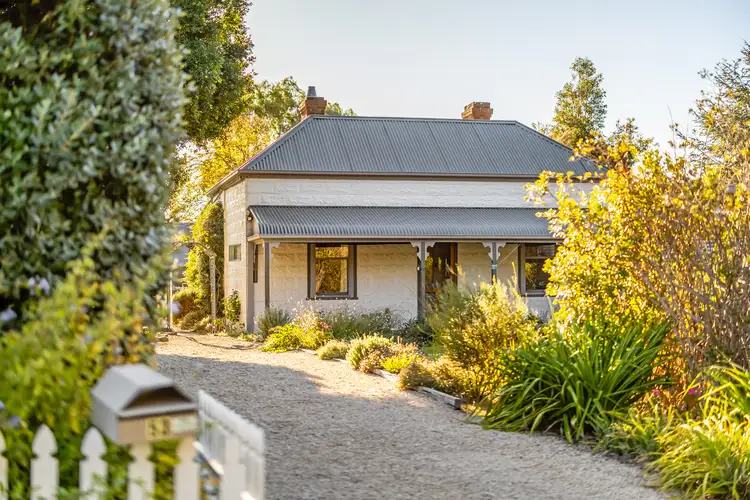

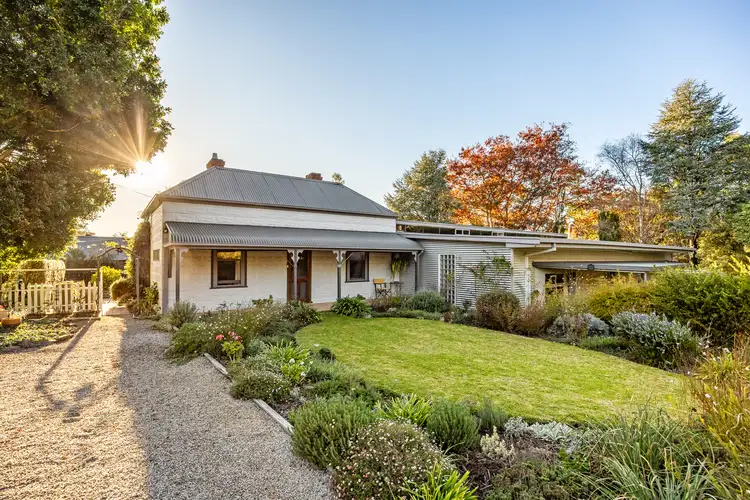
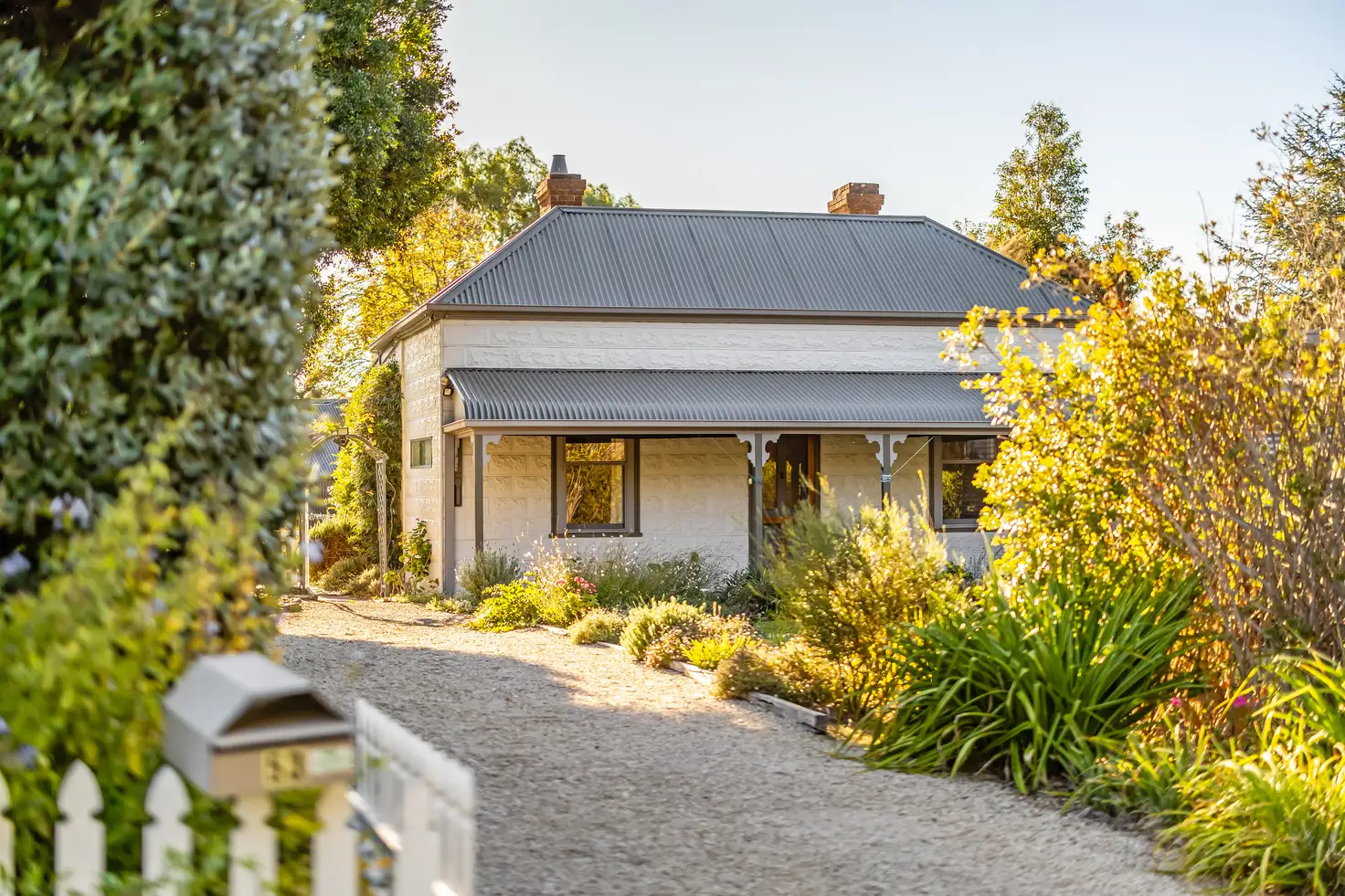


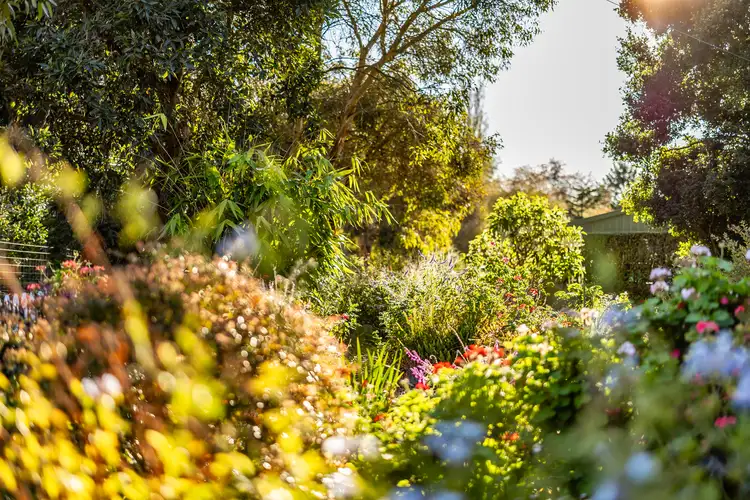
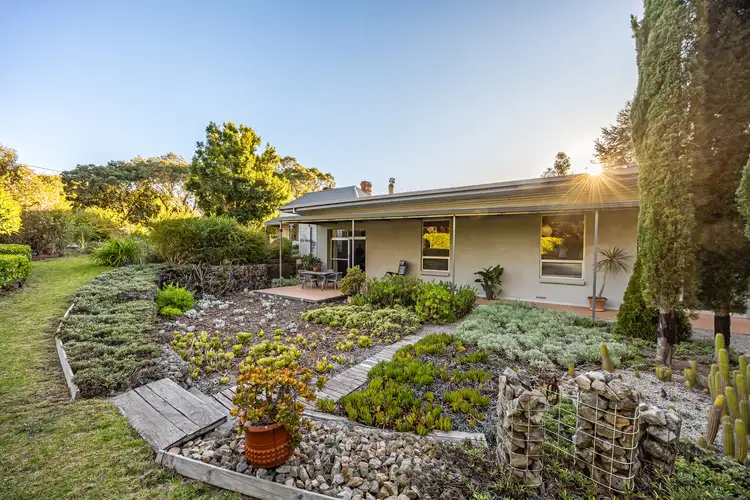
 View more
View more View more
View more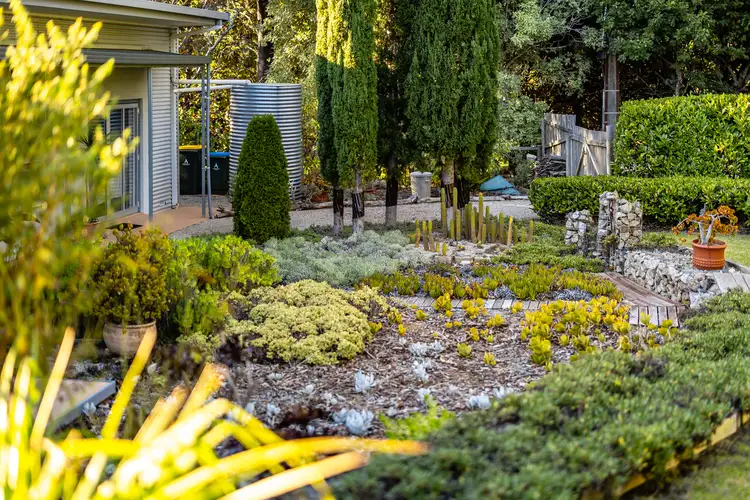 View more
View more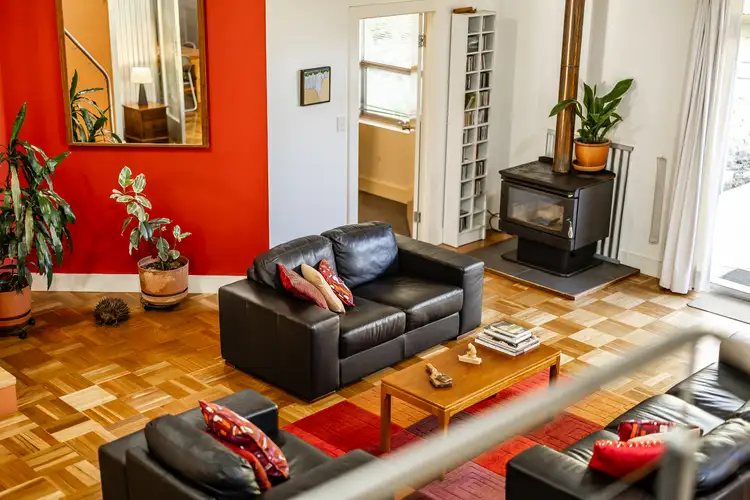 View more
View more
