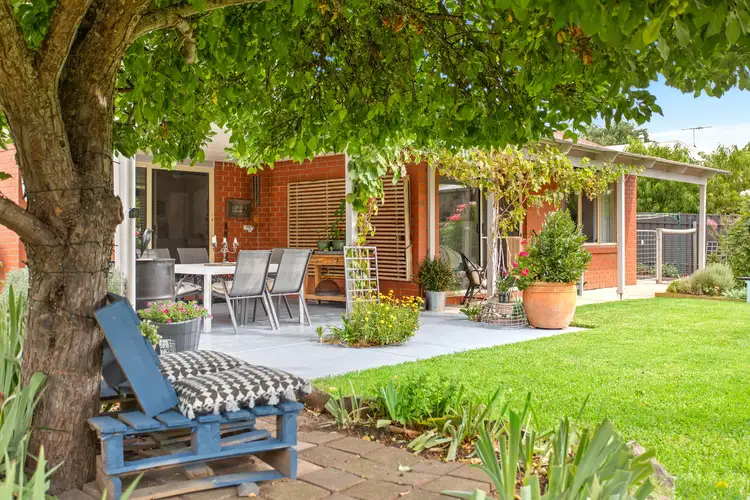Country vogue in a sensory paradise...
And now to blow every avid gardener's mind.
While first impressions imply an immaculate home on a privately set 1010m2 block, there's far more beyond the invaluable parking, bill-shredding solar and generous family design with unpretentious style – its backyard reveal is a photogenic, sensory, and edible paradise...
Inside, the 4-bedroom home begins with a sunlit lounge greeting floor-skimming windows and timber-style floating floors that extend to encircle the home's central kitchen and family/meals.
It's here that grabs every green garden angle, seizes the alfresco through sliding glass, and warms family hearts with an ambient combustion fire.
As if to take a sleek back seat, the dual-toned kitchen offers soft-closing drawers, a stainless dishwasher, 4-burner gas stove, Mondella tapware, and a central island destined to dish up what's growing outside...
Every delectable, hand-picked, and juicy treat there is exists out here: plums, nectarines, peaches, figs, apricots, olives, almonds, sultana grapes, and gala apples, with the best shady seat found under the crab apple tree.
You'd swear we tore a page out of Country Vogue.
The rear shed is also far more than just a pretty facade. Divided into two, it fronts up as a workshop with roller door, and backs up as a flexible studio with double doors.
3 of the 4 bedrooms have ceiling fan comfort, the master's cool grey palette is met with the musk glow of its ensuite ahead of a couple's walk-in robe, bedroom 2 has built-ins, bedroom 3 savours the garden via its sliding glass verandah access, while the 4th says you call the shots as a nursery, dressing room, study, or bedroom.
In between, the linen-white main bathroom services them all in harmonious 3-way functionality.
And only a day under the slatted timber patio, under the vines, listening to birdsong, or meandering the garden's paths can better this Balhannah locale…
For its easy freeway access, moments to Mitre 10, the Apple Shed (like you need it) and every wholesome main street staple in a stone's throw.
Come take a tour...
There's so much to love:
C1998 4-bedroom family home
All-weather patio UMR with slatted timber ceilings
Rear garden studio/outdoor room + workshop
15 solar panels
Daikin split system R/C A/C & combustion fire
Single carport + 2 parks & turning room
3-way main bathroom
Master with WIR & ensuite
Ceiling fans to 3 bedrooms & family room
Flourishing & fruiting rear gardens
Rear garden drippers (manual)
Woodshed
And more!
Adcock Real Estate - RLA66526
Andrew Adcock 0418 816 874
Nikki Seppelt 0437 658 067
Jake Adcock 0432 988 464
*Whilst every endeavour has been made to verify the correct details in this marketing neither the agent, vendor or contracted illustrator take any responsibility for any omission, wrongful inclusion, misdescription or typographical error in this marketing material. Accordingly, all interested parties should make their own enquiries to verify the information provided.
The floor plan included in this marketing material is for illustration purposes only, all measurement are approximate and is intended as an artistic impression only. Any fixtures shown may not necessarily be included in the sale contract and it is essential that any queries are directed to the agent. Any information that is intended to be relied upon should be independently verified.








 View more
View more View more
View more View more
View more View more
View more
