Chanelle Zadey & Travis Denham are presenting to the market, 53 Pegasus Drive, Woodcroft.
Have you been looking for a spacious family home nestled in the quiet and peaceful suburb of Woodcroft - well look no further, we have exactly what you need right here! Situated amongst other quality home's and offering three bedrooms, two bathrooms and two spacious living areas - this property is sure to impress. With striking street presence, charming designs and elements throughout including solar panels for energy efficiency and a delightful entertaining area; this property will not be on the market for long.
Stepping into the home, you are greeted with a charming entry and will instantly feel the bright & welcoming ambiance that this home embodies.
To the right of the entry we find the formal living that benefits from two picture windows that spill an abundance of natural light to fill the space. Adjacent, the dining room offers plenty of space to enjoy a delicious meal with family or friends as well as access via a sliding door to the outdoor entertaining area - perfect for when hosting family & friends.
To the left of the entry is the beautiful master bedroom which is certainly generous in size. Offering two front-facing windows, quality carpets, a spacious walk-in robe and ensuite.
Bedroom 2 & 3 are both very good in size and for functionality, are in close proximity to the home's main bathroom. The bathroom is complimented by a full-size bath, walk-in shower, a spacious vanity with plenty of cupboard storage space as well as a separate toilet; much to the delight of the growing family.
The laundry is located to the rear of the property and provides plenty of room for appliances and storage as well as access to the rear yard.
The home is fitted with ducted reverse cycle heating & cooling for year round comfort, while electric roller shutters to the front windows and an alarm system ensure the home remains safe and secure.
The open plan kitchen, family & meals area is simply stunning. The kitchen is fresh and functional, featuring modern, white cabinetry, a tiled splashback, quality benchtops and a breakfast bar. All new appliances, including a ceramic cooktop and oven, dishwasher, paired with ample bench cupboard and storage space with a walk-in pantry; the cooking enthusiast will absolutely adore this kitchen.
The family area will comfortably seat friends or the extended family and for the benefit of the idyllic entertainer, flows seamlessly to the outdoor entertaining space - ideal for hosting and enjoying a delicious summer BBQ.
The front of the home has genuine street appeal, with beautifully manicured gardens & lawns, as well as a single secure carport for safe storage of your car. The outdoor entertaining area is undercover so you can enjoy entertaining friends and family, all-year round. There is beautiful plants and shrubbery positioned around the back gardens as well as vegetable patches for those with a green thumb, that love to grow their own produce. There is a small garden shed for safe storage of tools and equipment. - this home truly has it all.
This home presents a great opportunity for a growing family to secure a quality home in a prime location. In close proximity to Woodcroft Market Plaza, Happy Valley Shops, Woodcroft College, Prescott Southern, the Old Reynella interchange as well as plenty of shops and restaurants; not to mention the Geoff Merrill Winery that is a short drive away and parks, reserves and walking tracks are right on your doorstep, this location is extremely convenient.
Disclaimer: All floor plans, photos and text are for illustration purposes only and are not intended to be part of any contract. All measurements are approximate and details intended to be relied upon should be independently verified.

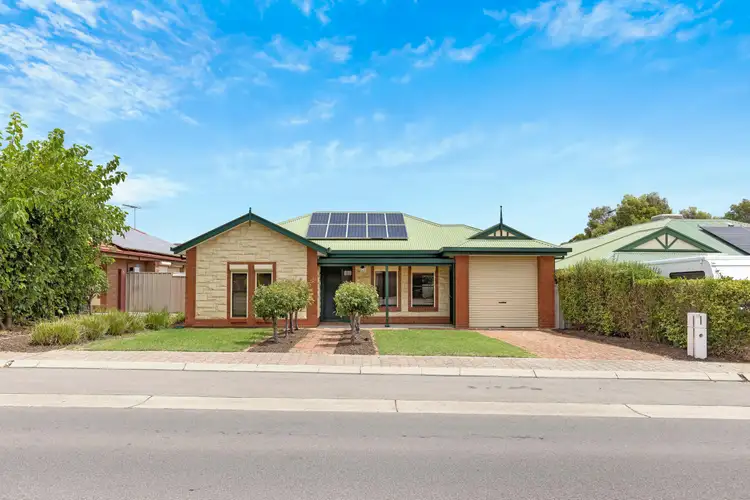
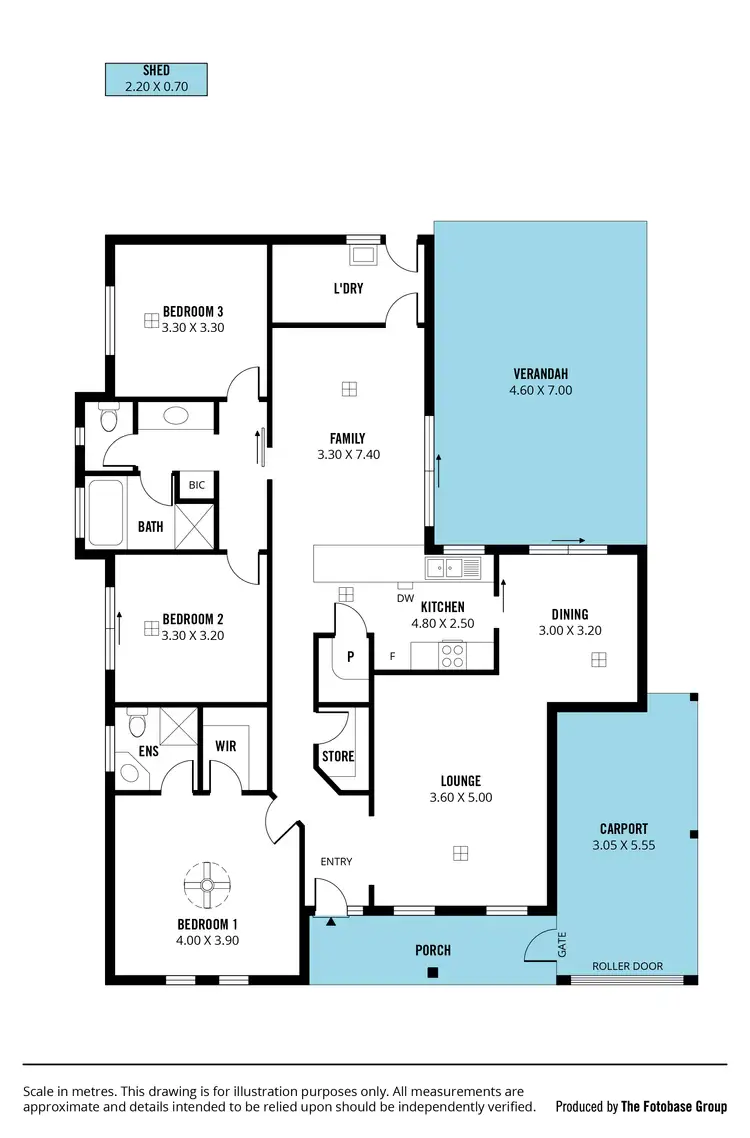
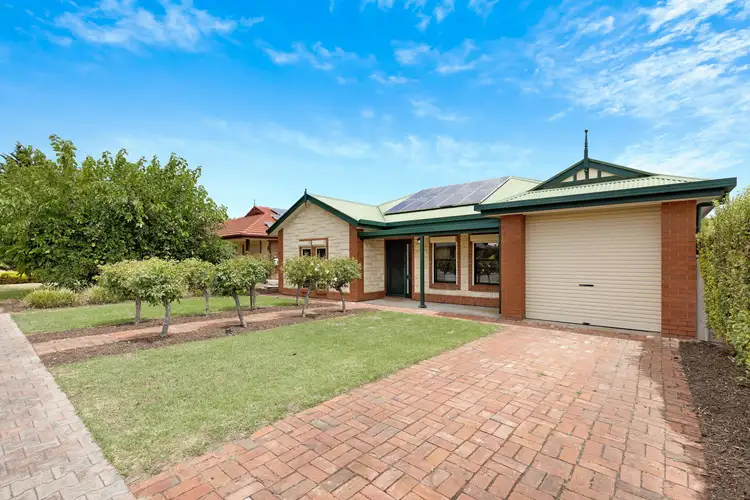
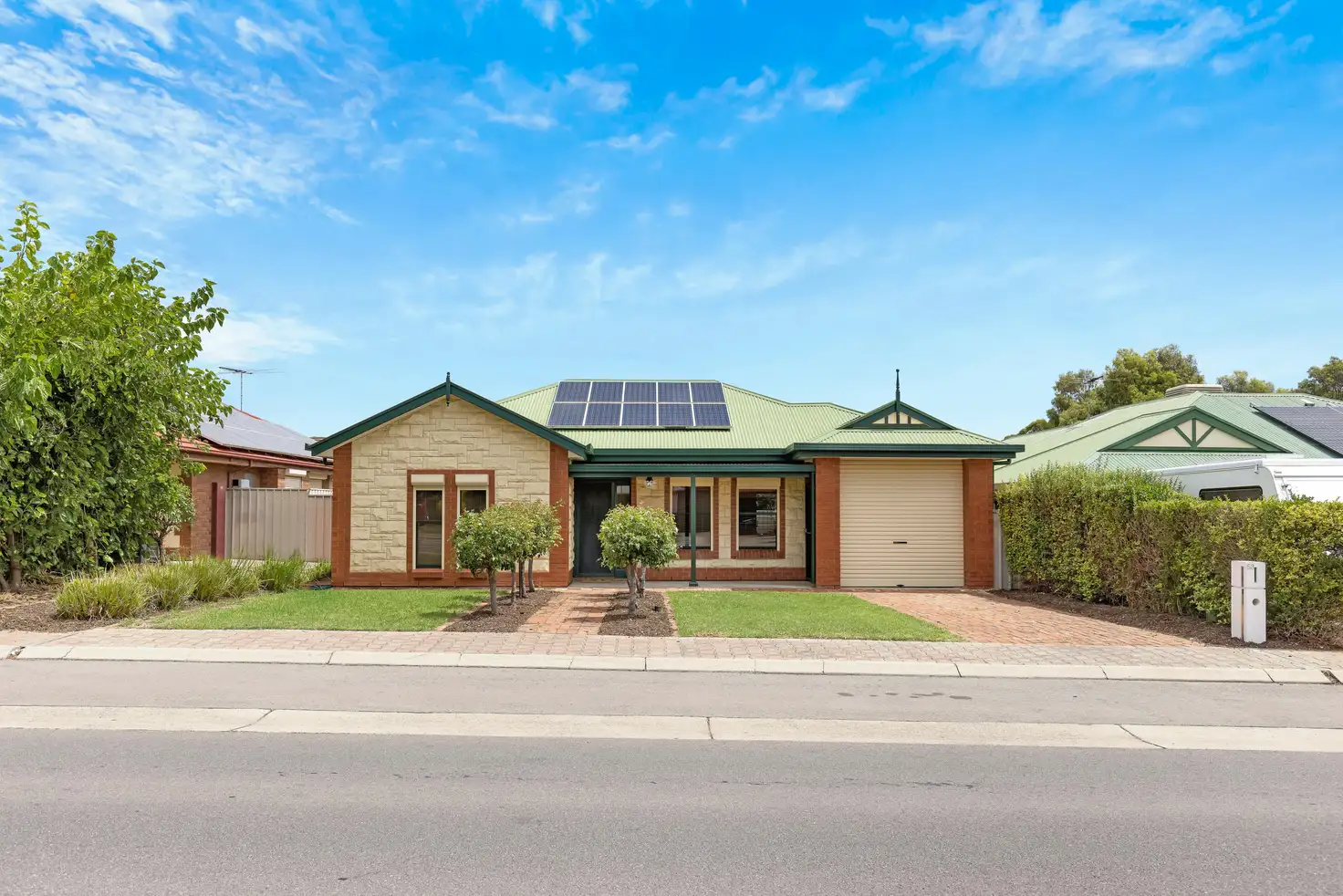



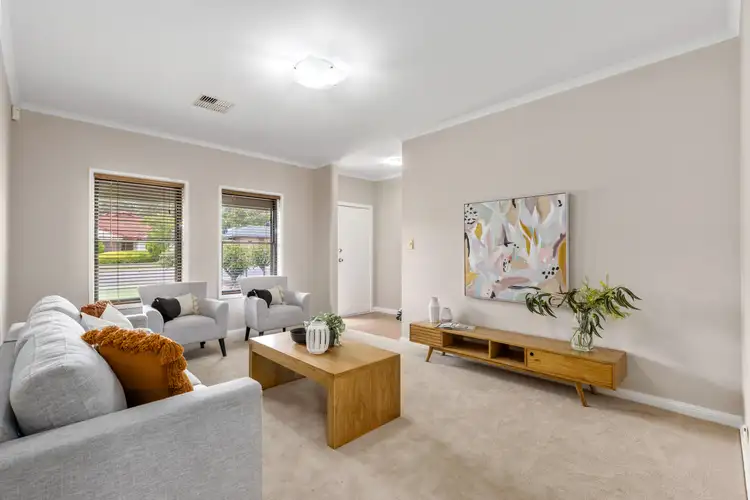
 View more
View more View more
View more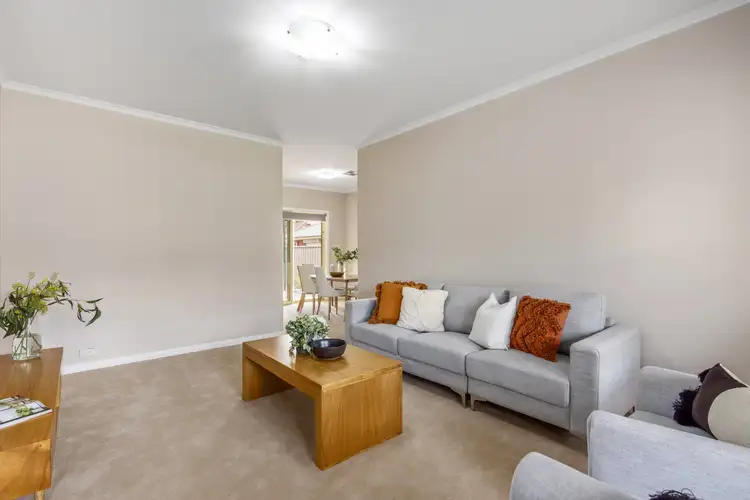 View more
View more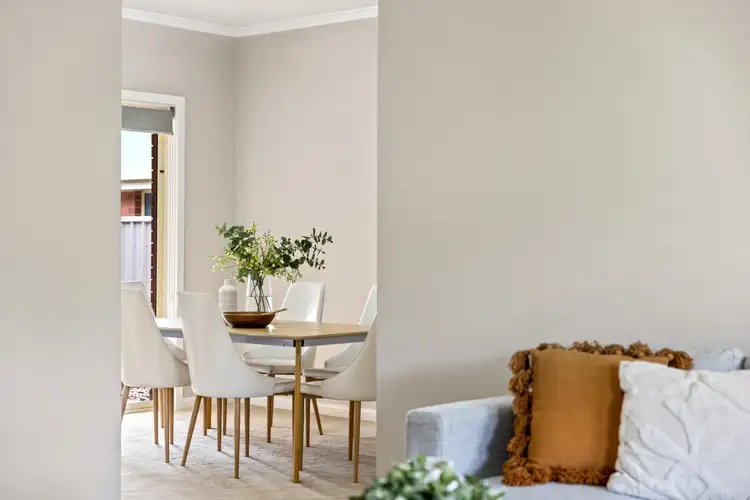 View more
View more


