$545,000
3 Bed • 1 Bath • 1 Car • 700m²
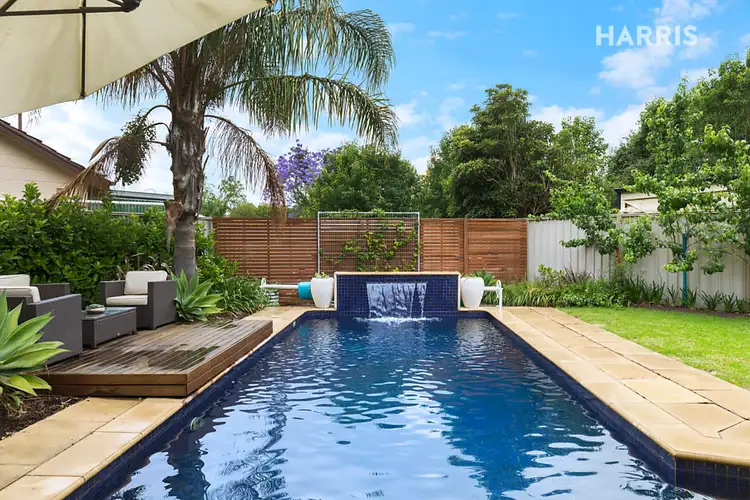
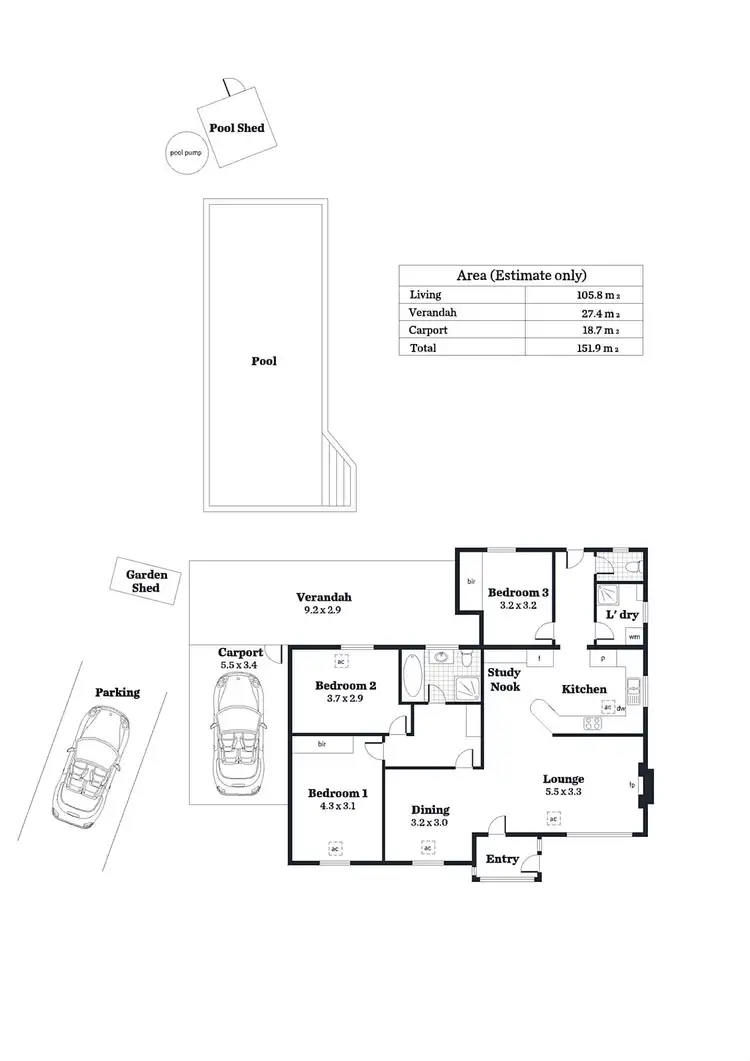
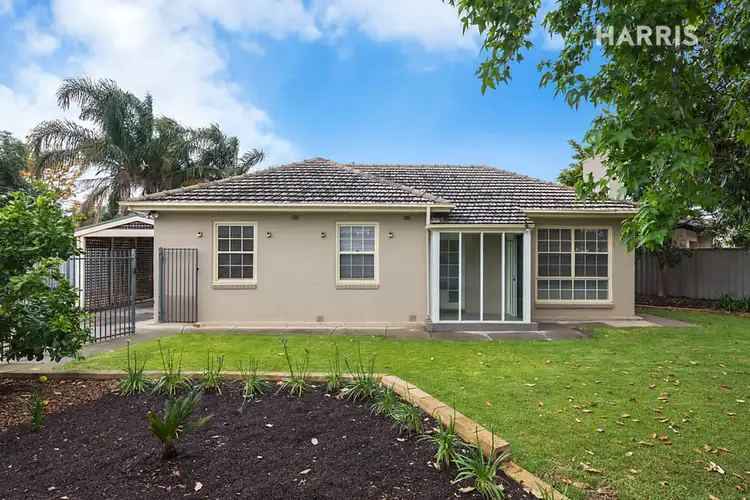
+18
Sold
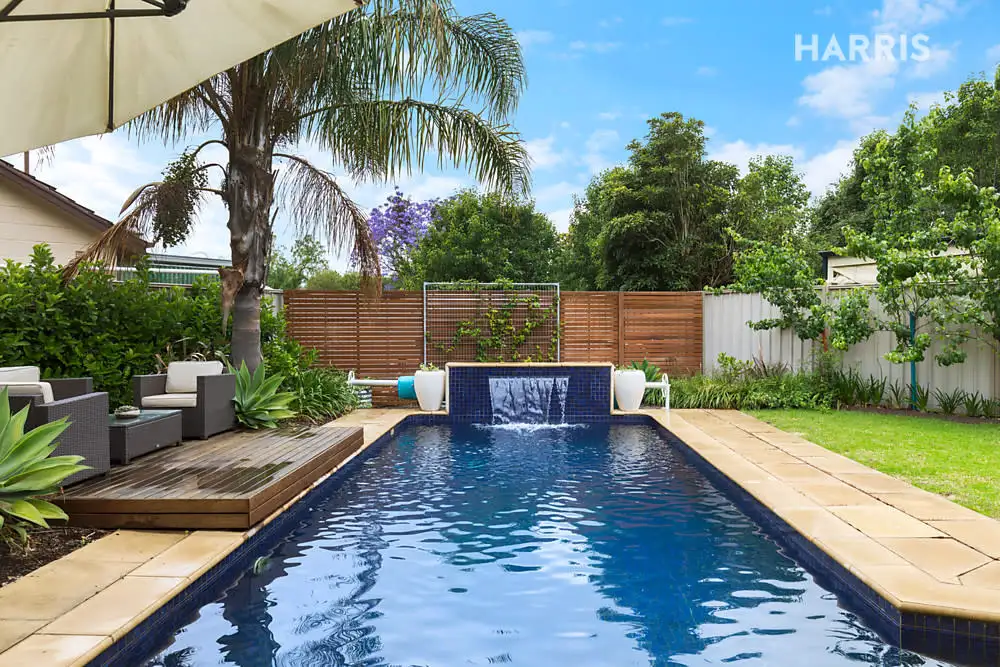


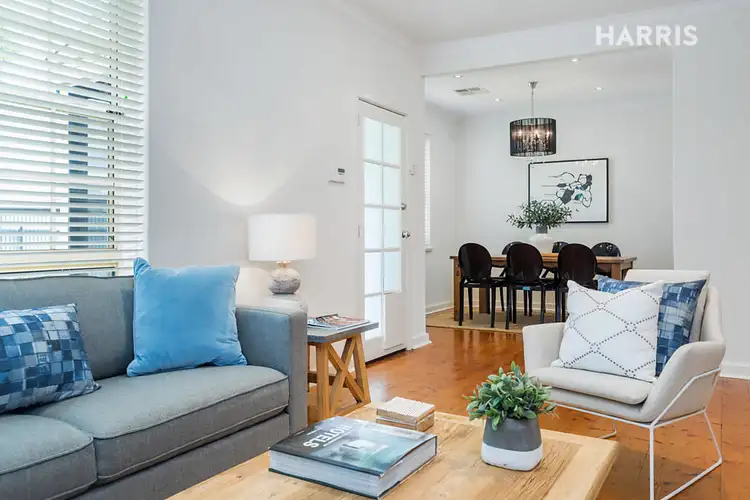
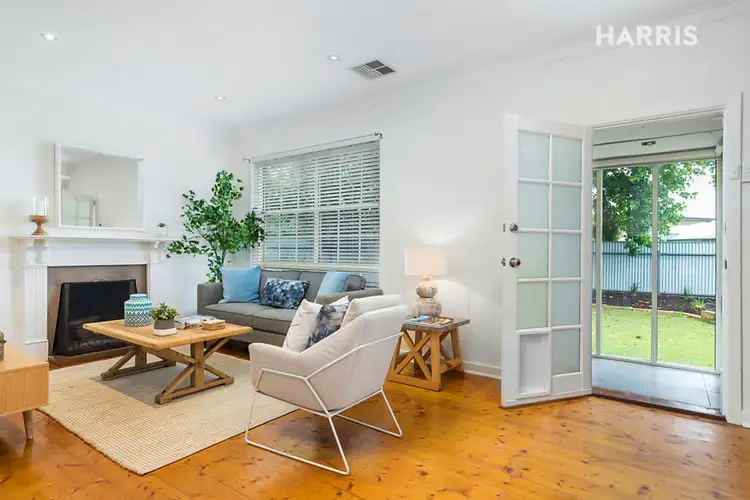
+16
Sold
53 Pemberton Street, Oaklands Park SA 5046
Copy address
$545,000
- 3Bed
- 1Bath
- 1 Car
- 700m²
House Sold on Mon 11 Dec, 2017
What's around Pemberton Street
House description
“A star of '55 that shines brighter than its leisure-rich location.”
Land details
Area: 700m²
Interactive media & resources
What's around Pemberton Street
 View more
View more View more
View more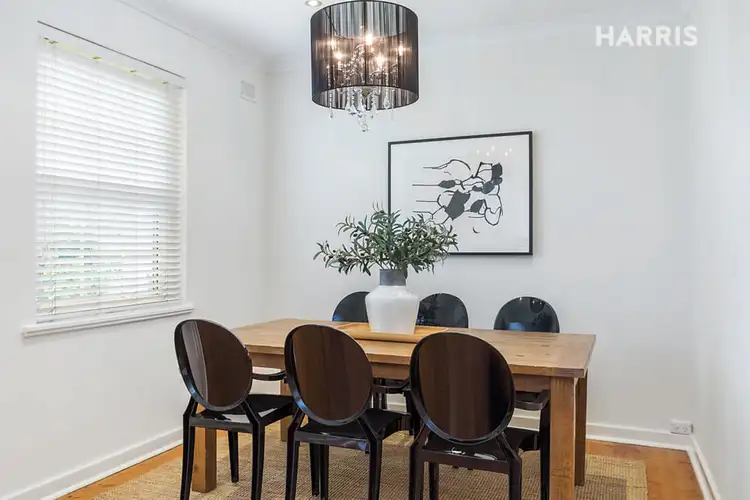 View more
View more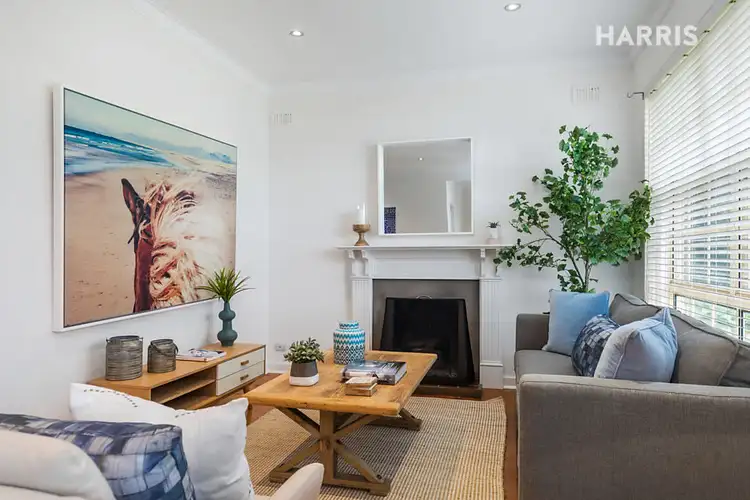 View more
View moreContact the real estate agent

Sarah Stewart
Harris Real Estate - Kent Town
0Not yet rated
Send an enquiry
This property has been sold
But you can still contact the agent53 Pemberton Street, Oaklands Park SA 5046
Nearby schools in and around Oaklands Park, SA
Top reviews by locals of Oaklands Park, SA 5046
Discover what it's like to live in Oaklands Park before you inspect or move.
Discussions in Oaklands Park, SA
Wondering what the latest hot topics are in Oaklands Park, South Australia?
Similar Houses for sale in Oaklands Park, SA 5046
Properties for sale in nearby suburbs
Report Listing
