What: A 4 bedroom, 2 bathroom home with fully fenced gardens and a double garage for the vehicles
Who: Families, professionals or investors seeking a quality residence for laid back living
Where: Moments from shopping and parkland, with the pristine coastline a short drive away, and various schooling and travel connections on hand
Built in just 2022, this modern and inviting family home sits conveniently located for laid back living, with shopping, schooling and transport links all within easy reach. The contemporary interior offers a light and bright setting for family comfort, with a choice of options across the open plan living zone, with both your lounge and dining space around the kitchen with scullery, while a separate theatre room offers absolute relaxation. Your four bedrooms are all well-spaced, with both bathrooms fully equipped for functionality, while moving outside, your 458sqm block provides an easy care design, with alfresco dining, fully fenced gardens and a double remote garage for the vehicles. Positioned just a short stroll to the local retail precinct, you have shopping and dining facilities on the doorstep, with a choice of parkland within walking distance for a family orientated appeal. A variety of schooling is easily within reach, while a newly created childcare centre is even closer for absolute convenience, with excellent road, bus and train connections on hand for those with a daily commute. And the nearby beaches are a quick drive away, with crystal clear waters to enjoy, and plenty of recreational opportunity.
Lawned to the front of the home, the modern and sleek exterior ensures an inviting appeal from the street, with a paved driveway before the double garage for additional vehicle parking, while inside, a storage or workshop space offers additional appeal. Upon entering the home to a tiled hallway, the neutral paintwork that extends throughout ensures a light and spacious feel, while the ducted air conditioning provides year round comfort for all. Your three minor bedrooms are placed within their own peaceful wing of the home, and all with built-in robes and carpet to the floor, while the bathroom is placed to the mid-way point and equipped with a glass shower enclosure, bath and stone topped vanity, with a separate WC directly opposite.
Moving further into the home, you pass the dedicated theatre space to the left, with an open design to allow an easy flow between living areas, and that same soft carpet underfoot. Your main living and dining space is generously sized, with both tiling and downlighting throughout, plus sliding doors directly to the alfresco for seamless access between and uninterrupted entertaining. The kitchen is placed centrally and contemporary in style, with crisp white cabinetry, a freestanding stainless-steel oven and large breakfast bar included, while stone benchtops extend throughout, with a scullery to the rear, and yet more cabinetry and counterspace to utilise. The modern laundry follows on, with a large area of open shelving for storage, both upper and lower cabinetry and bench space, and sliding doors to the exterior for ease of drying.
The master suite is placed to the rear of the home for a peaceful night's rest, with the generously sized room equipped with carpet to the floor, a large walk-in robe and an ensuite with a twin shower enclosure with glass screening, a dual stone topped vanity, and a private WC.
The backyard is fully fenced for peace of mind, with a spacious alfresco setting placed under the main roof and extending along the entire rear of the residence, allowing plenty of opportunity to entertain and relax. A decked patio expands outward from the alfresco, to provide another sheltered area to sit or barbecue, with lawn to the garden and a border of raised beds and tropical greenery to the fence line. While the paving wraps around both sides of the home for access, with finally, a solar panel system already installed for your energy saving needs.
And the reason why this property is your perfect fit? Because this newly created and contemporary family home ensures relaxed family comfort that is sure to appeal to many.
Disclaimer:
This information is provided for general information purposes only and is based on information provided by the Seller and may be subject to change. No warranty or representation is made as to its accuracy and interested parties should place no reliance on it and should make their own independent enquiries.
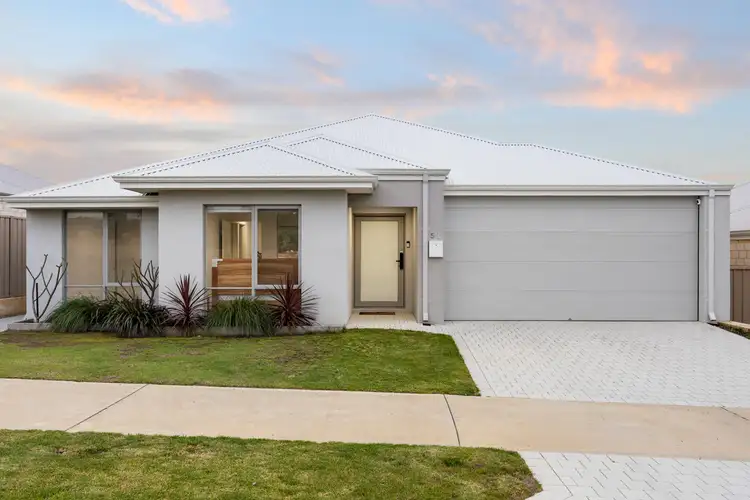
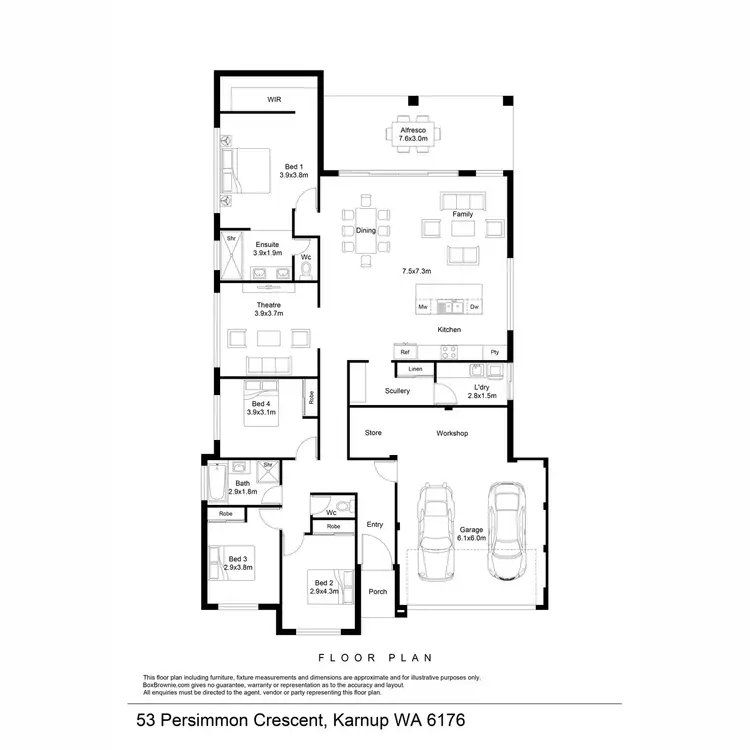
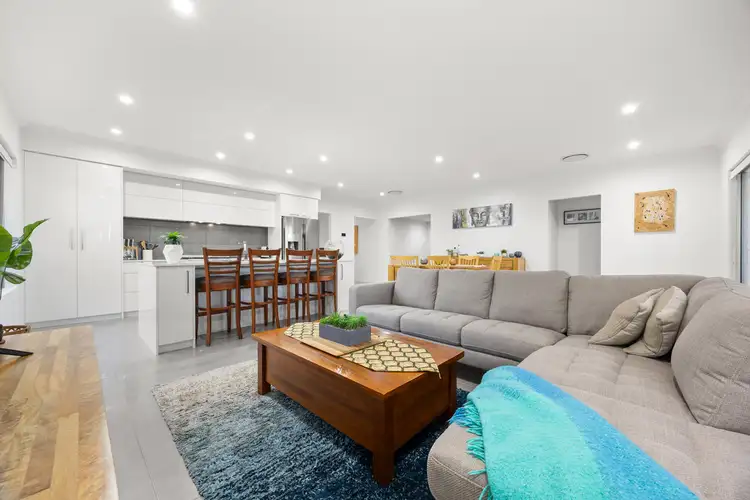
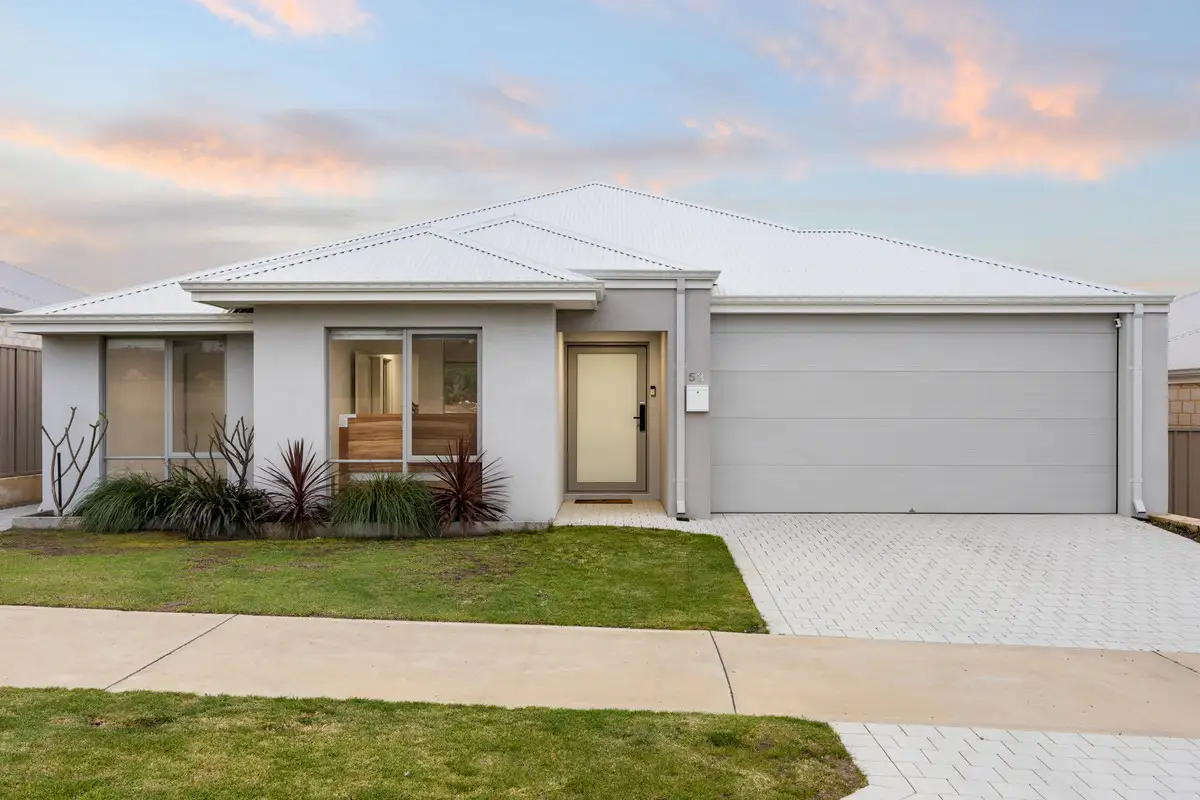


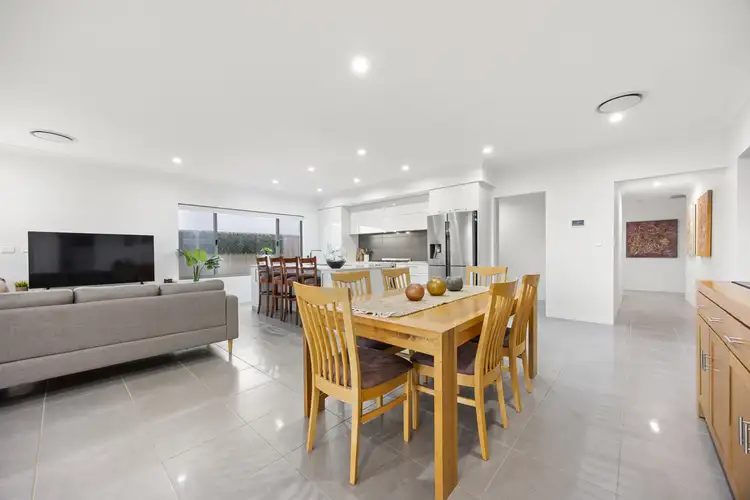
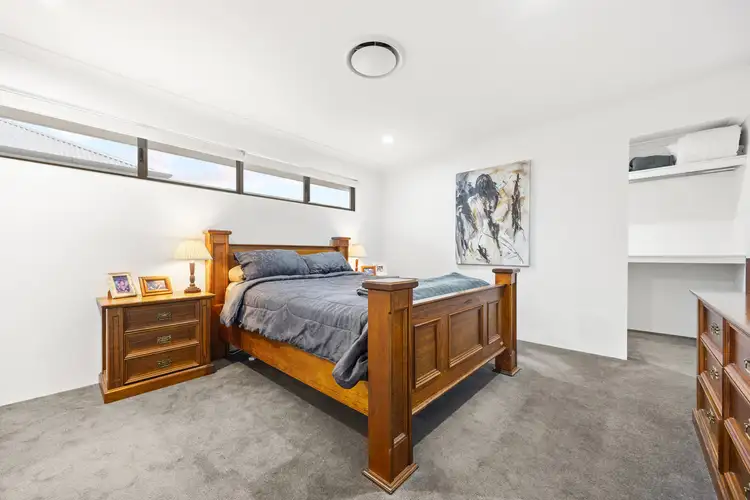
 View more
View more View more
View more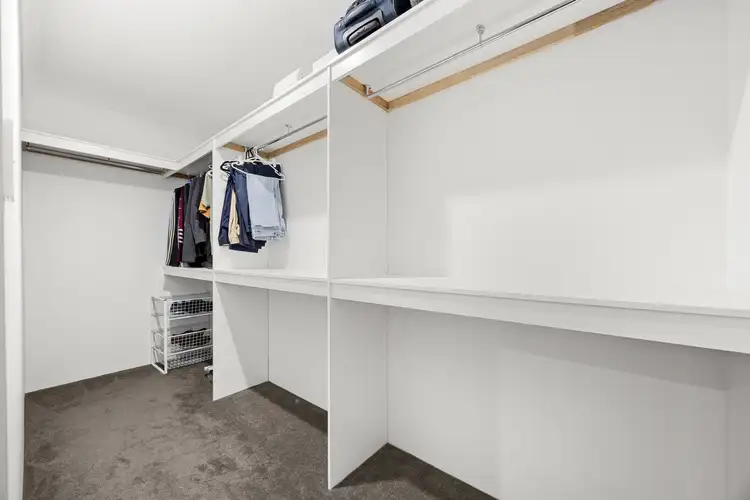 View more
View more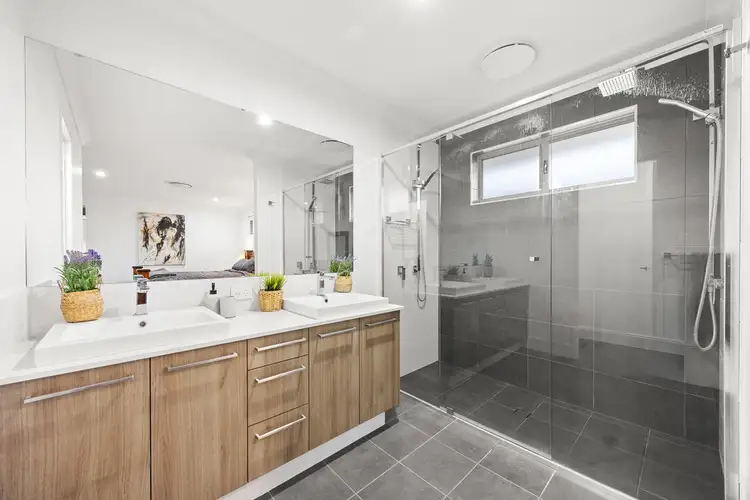 View more
View more
