“Solid 5-Bedder in the Heart of McCracken.”
Nestled centrally in McCracken Estate, a stones-throw away from the McCracken Golf and Country Club, this architecturally designed two-storey home offers the perfect blend of character, individuality and convenience. Built in 1995 on a generous 655 square metre block with a 20-metre frontage, this property is ideally located within easy walking distance to the beach and close to all essentials, including Coles, Bunnings & Aldi.
The home features a well-thought-out layout with the ground level dedicated to the main living spaces, including a formal dining area, spacious open-planned kitchen and meals space, and a comfortable living room. A large undercover entertaining area at the rear of the home, along with a shed, makes it perfect for gatherings and outdoor enjoyment.
The second level is home to four bedrooms, including a master suite with an en-suite bathroom and access to a private balcony that offers stunning coastal views to the bluff in one direction and country views in the other. A second bedroom upstairs at the front of the home also has its own balcony for enjoying the quite serene surroundings. The property includes three bathrooms in total and an internal staircase for easy access between levels.
Additional features include split-system air conditioning, a two-car garage with additional rear access roller door, and a fully fenced, well-maintained yard with double side gates for additional access for any type of vehicle.
This exceptional home seamlessly combines comfort, opportunity to add your own taste and style, all in a prime location, making it truly unique.
Get in early and make your presence felt!
Specifications:
CT / 6132/685
Council / Victor Harbor
Zoning / GCE- Golf Course Estate (Residential)
Built / 1995
Land / 655m2 (approx)
Frontage / 20.5m
Council Rates / $2,756.85 pa
Emergency Services Levy / $124.40 pa
Sa Water Rates / $299.40 pq
Estimated rental assessment / Written rental assessment can be provided upon request
Nearby Schools /Encounter Lutheran College, Investigator College, Victor Harbor Primary School, Victor Harbor High School
Disclaimer: All information provided has been obtained from sources we believe to be accurate, however, we cannot guarantee the information is accurate and we accept no liability for any errors or omissions (including but not limited to a property's land size, floor plans and size, building age and condition). Interested parties should make their own enquiries and obtain their own legal and financial advice. Should this property be scheduled for auction, the Vendor's Statement may be inspected at any Harris Real Estate office for 3 consecutive business days immediately preceding the auction and at the auction for 30 minutes before it starts. RLA | 337539

Balcony

Built-in Robes

Dishwasher

Ensuites: 1

Fully Fenced

Living Areas: 2

Outdoor Entertaining

Pet-Friendly

Remote Garage

Secure Parking

Shed

Study

Toilets: 3

Workshop
Area Views, Car Parking - Surface, Carpeted, City Views, Close to Schools, Close to Shops
$2560.15 Yearly
Area: 655m²
Frontage: 20.5m²


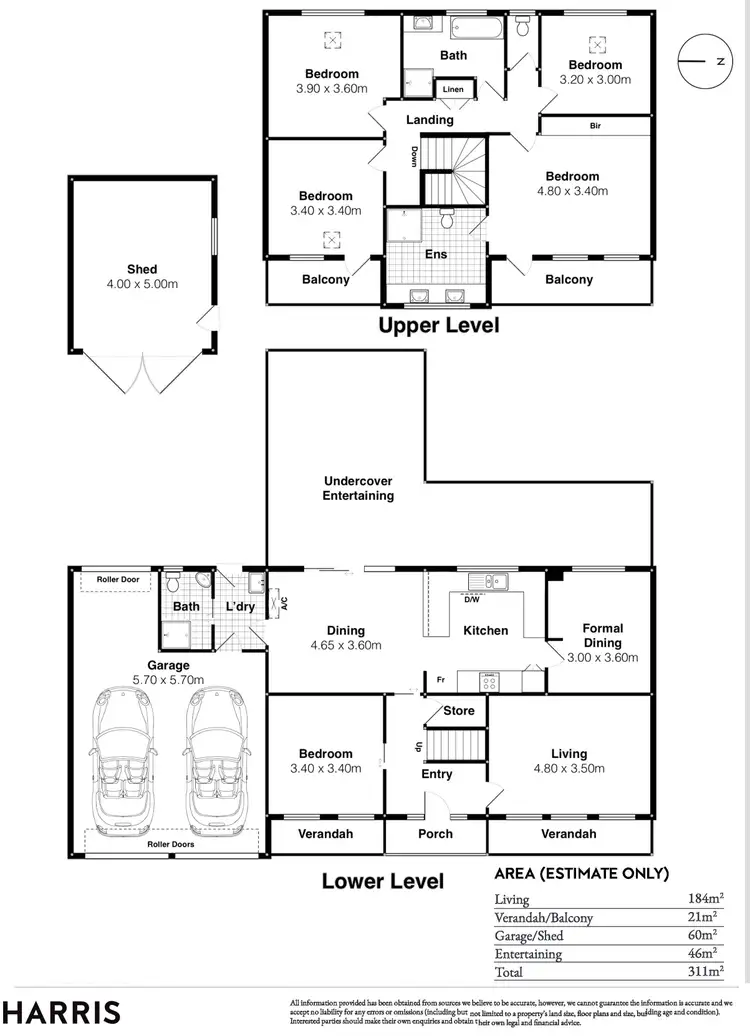
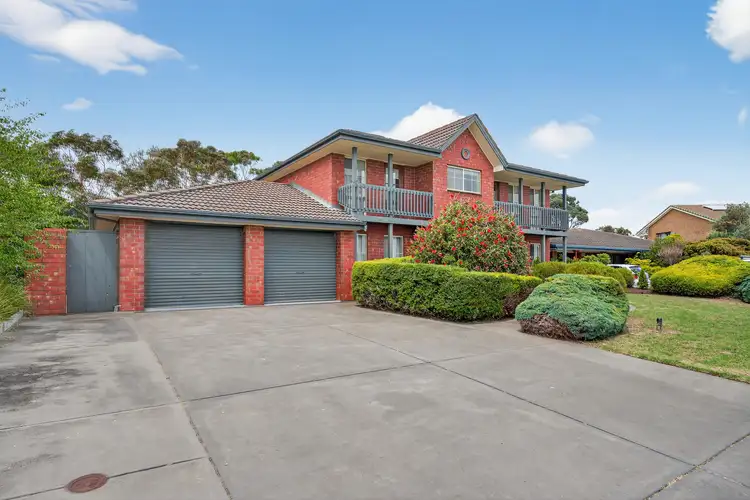
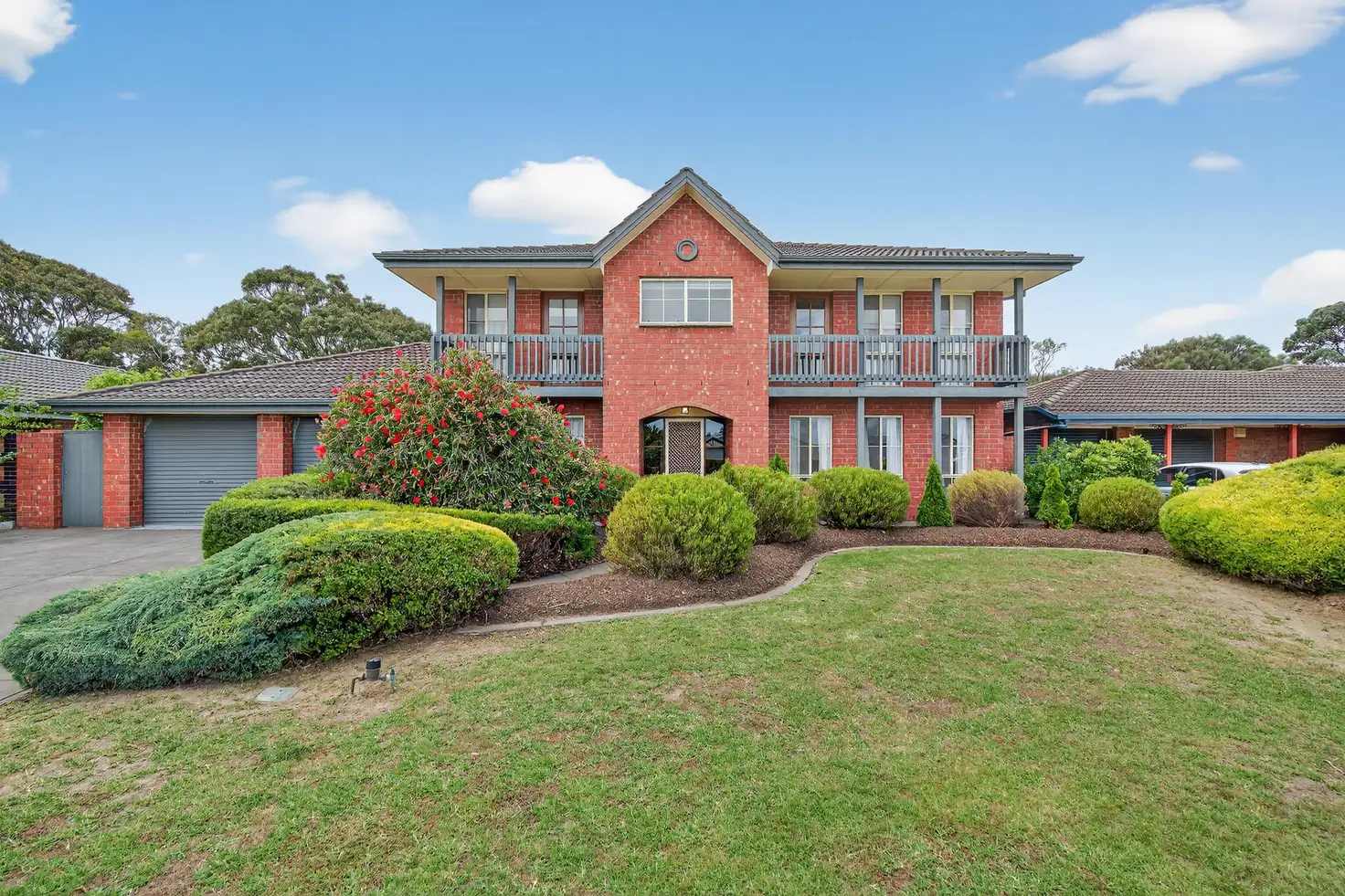


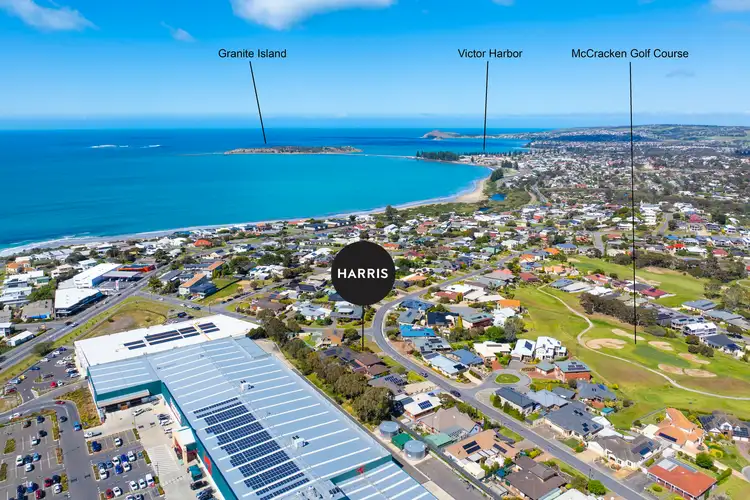
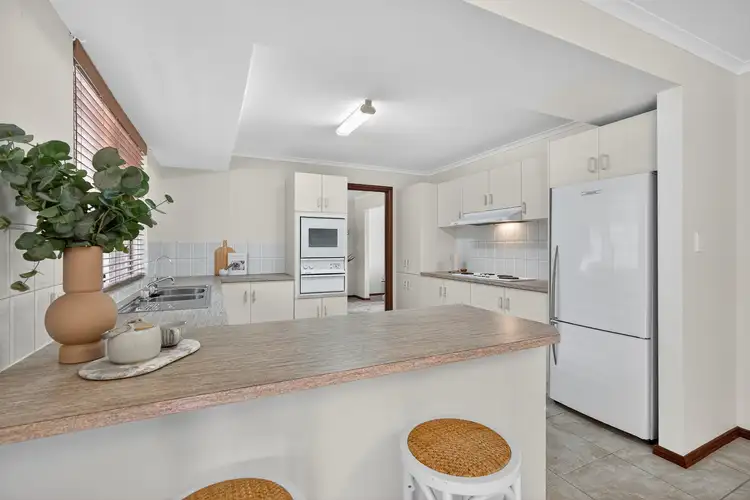


 View more
View more View more
View more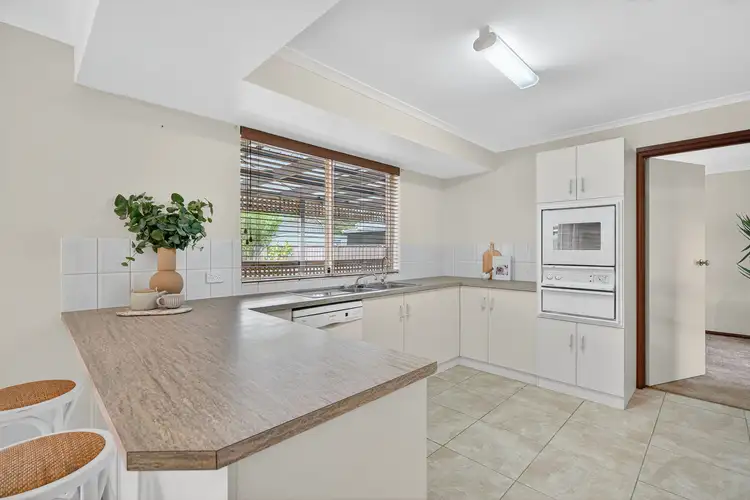 View more
View more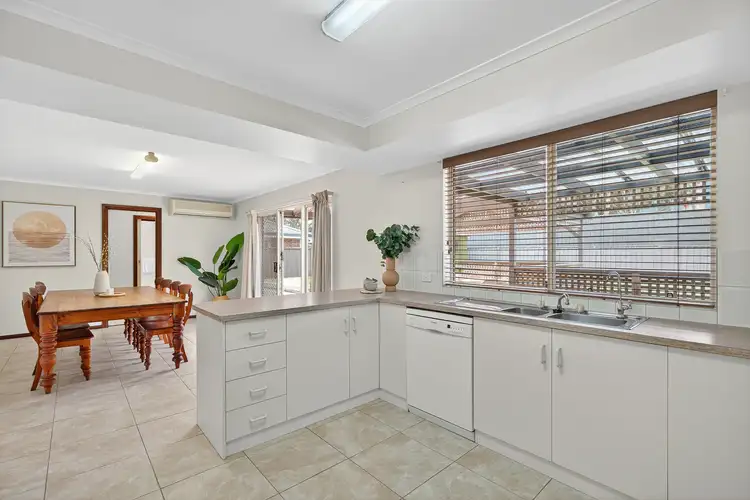 View more
View more



