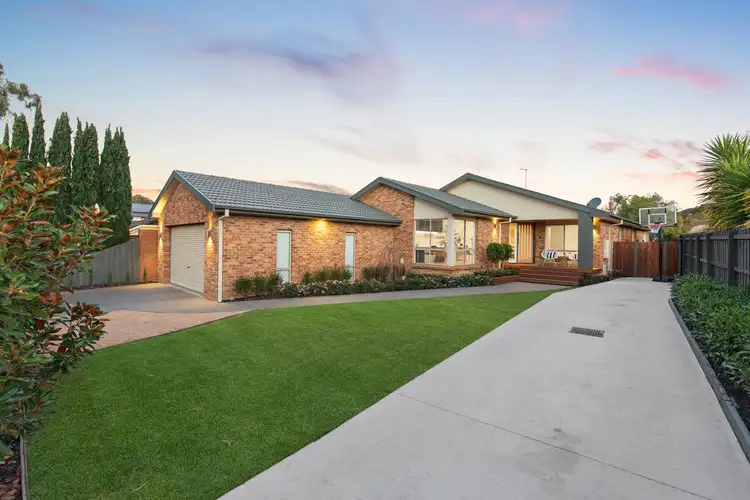** OFFERS CLOSING THIS MONDAY THE 7TH OF JULY AT 4PM **
Perfectly positioned on a generous 792m² allotment in one of Langwarrin's most desirable pockets, 53 Richard Drive offers an exceptional opportunity for families seeking space, quality, and an indoor to outdoor lifestyle.
Immaculately presented from top to toe, this standout residence is ideally located opposite Bayport Reserve and within walking distance to Bayport Kindergarten, Elisabeth Murdoch College, Langwarrin Primary School and St Jude's Primary School; making it the ideal base for modern family living.
The Home:
A warm and contemporary interior showcases stunning Australian Chestnut hardwood timber floors that flow throughout the living zones, setting an immediate tone of natural beauty and durability.
The heart of the home is the expansive kitchen, where no detail has been overlooked. This true entertainer's kitchen boasts stone bench-tops, porcelain splash-back, double under-bench sink, gas cooktop, oven, dishwasher, breakfast bar, and extensive overhead cabinetry. A sizeable butler's pantry with custom timber bench-top and sink further enhances the kitchen's form and function.
The home features two generous living areas, offering plenty of space for the whole family to spread out.
Open-plan living and dining connect seamlessly to the outdoor entertaining area through bi-fold timber and glass doors, creating an effortless indoor-outdoor lifestyle and offering a beautiful vantage over the fully landscaped rear yard.
There are four well-sized bedrooms, each with built-in robes and quality carpet underfoot. The master bedroom is a true retreat, featuring a spacious robe and a beautifully appointed ensuite with double vanity (with stone bench-top), double shower, floor-to-ceiling tiles, toilet and plantation shutters.
The main bathroom mirrors the same high-end finishes, with a stone vanity, free-standing bath, separate shower, floor-to-ceiling tiling, and plantation shutters, servicing the remaining bedrooms with style.
A fifth bedroom or versatile home office includes a built-in timber desk, overhead cabinetry, and a single built-in robe - making it an ideal space for remote work, study, or additional guest accommodation.
Exceptional Features for Practical Living:
• Australian Chestnut hardwood timber floors throughout living areas
• Plush carpet in all four main bedrooms
• Built-in robes in all bedrooms
• Master ensuite with stone double vanity, double shower, floor-to-ceiling tiles, toilet, and plantation shutters
• Main bathroom with free-standing bath, stone vanity, shower, floor-to-ceiling tiles, and plantation shutters
• Fifth bedroom or office with built-in timber desk, cabinetry, and robe
• Ducted heating and two split system heating/cooling units
• Huge oversized garage with built-in workbench and remote-control roller door
• Dual crossover / driveways including a separate gated driveway with remote-control access - perfect for secure parking of a large boat, caravan, trailer, truck, or multiple vehicles
• Expansive undercover outdoor entertaining area featuring bi-fold doors from the dining room, built-in timber bench seating, outdoor fireplace, double bar fridge, ample firewood storage, feature skylight, ceiling fans and electric heating panels
• Large, fully landscaped backyard bordered by established trees, offering privacy and visual appeal
• Expansive lawn space ideal for children and pets to play, with ample room to add a pool if desired (STCA).
• A private home with no direct rear neighbours thanks to the easement at the back of the property
• Views over the backyard enjoyed from the kitchen, open-plan living, and outdoor entertaining zone
• Garden shed
A Home Designed for Living, Entertaining and Escaping:
This is the complete family package. Whether you're entertaining guests on the expansive deck, working from home, watching the kids play in the yard, or taking off for the weekend with the boat or caravan, 53 Richard Drive offers an outstanding lifestyle with flexibility, space, and comfort.
Enjoy a contemporary family home with premium finishes, a thoughtfully designed floor-plan and a private and connected location - a place where your family can grow, relax, entertain, and thrive.








 View more
View more View more
View more View more
View more View more
View more
