Lifestyle & Location - The Ultimate Family Entertainer
Welcome to 53 Rose Grange Boulevard, Tarneit, an address of distinction in a tightly held neighborhood. This Stunning Dennis family home built on a land size of 544 m2 (Approx) with 17 meter of frontage in picturesque location of Rose Grange Estate.
''Beautifully renovated with quality finishes, this home offers a seamless fusion of classic charm and contemporary living''. From the moment you arrive, the stand-out front facade makes a bold first impression with timeless character and architectural appeal. Designed with both functionality and style in mind, boasting four well-sized bedrooms, this home ensures ample space for everyone. The master suite is a true retreat, featuring a walk-in robe and a private ensuite. The remaining three bedrooms, two of them with built-in robes which are serviced by a central bathroom, adding to the home's functionality.
The heart of the home is the expansive open plan living, separate dining, and kitchen area offering a generous layout that maximises natural light and airflow. Whether cooking for the family or entertaining guests, this space is designed for both practicality and elegance.
A separate laundry offers an external access which adds to the home's practicality, ensuring everyday chores are effortless. The home also includes a secure double extended car garage, with a drive through excess providing ample parking and storage. Drive-through car garage usually adds a new level of convenience for weekend adventures or outdoor effortlessly. The landscaped front yard enhances the home's street appeal, creating a warm and welcoming first impression.
Stylish Undercover Alfresco Perfect for Year-Round Entertaining!
Step outside and enjoy seamless indoor-outdoor living with the beautifully designed undercover alfresco area. Whether you're hosting a summer BBQ, enjoying a quiet morning coffee, or dinning alfresco with family and friends, this versatile space offers the perfect setting. Complete with a durable roof structure for all-weather comfort, this private retreat is ideal for relaxing after a long day or hosting marvellous parties.
Located in a rapidly developing suburb in Melbourne's western growth corridor, 53 Rose Grange Boulevard, Tarneit benefits from walking proximity to essential amenities such as Coles, schools, shopping centers, and public transport, making it an attractive option for potential buyers or investors.
Additional features: -
- Extended Car Garage.
- Quality Sheer Curtains.
- Roller Blinds.
- Solar System to Reduce the Cost of Energy Bills.
- 900mm Appliances (cooktop & rangehood)
- Roller Blinds in Covered Pergola/ Alfresco.
- Split Air Conditioning Unit in Formal Living Area.
- Ducted Heating & Evaporative Cooling.
- Cubby House at the Rear.
- Storage Shed at the Rear.
- Ceiling Fan in the covered Alfresco & a wooden cladding feature wall.
- Mandarin tree at the rear & many more.
Please feel free to call us today to schedule a private inspection.
Parshant Sukhija 0400 001 929
Please find the below link for an up-to-date copy of the Due Diligence Checklist: http://www.consumer.vic.gov.au/duediligencechecklist. *Photo ID Required at All Inspections* * Photos Are for Advertising Purposes Only * Please find the below link for an up-to-date copy of the Due Diligence Checklist: http://www.consumer.vic.gov.au/duediligencechecklist.
DISCLAIMER: All stated dimensions are approximate only. Particulars given are for general information only and do not constitute any representation on the part of the vendor or agent. This document has been prepared to assist solely in the marketing of this property. Please note that all information regarding this property has been provided to YAZ n ELL realtors by third parties. YAZ n ELL realtors have not independently verified this information and makes no guarantees regarding its accuracy or completeness. Prospective buyers are encouraged to conduct their own due diligence inquiries into the property.
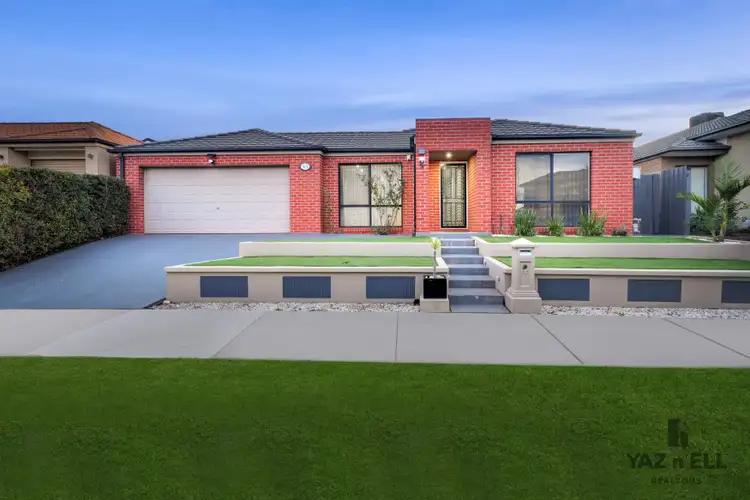
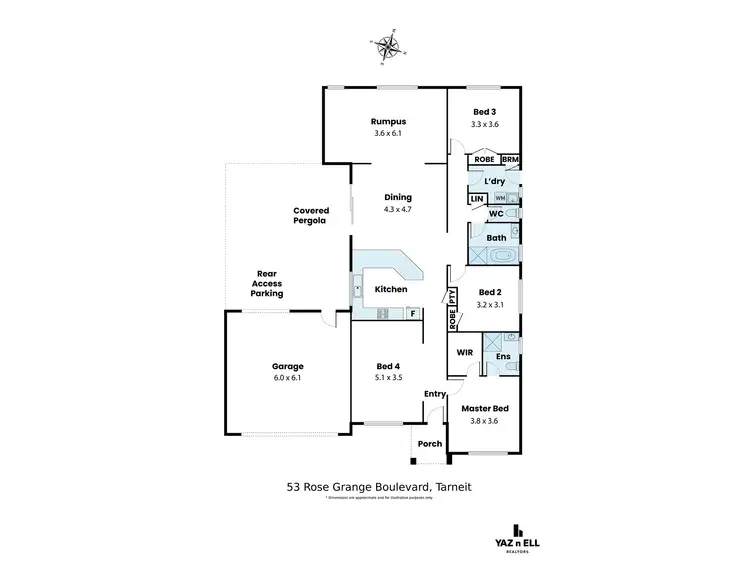
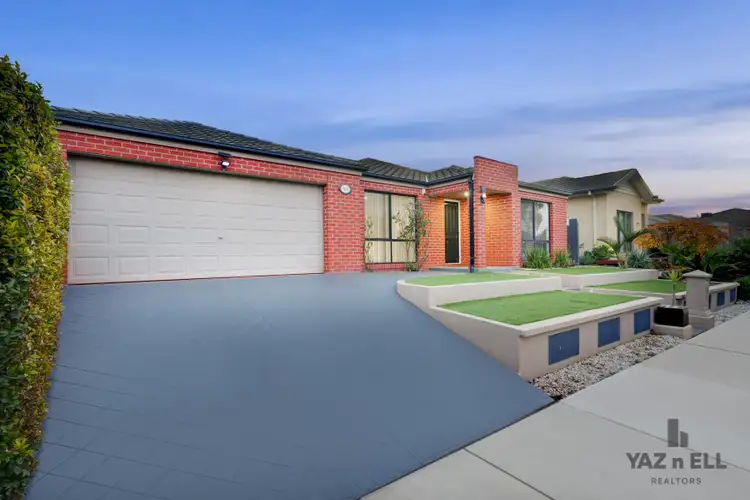
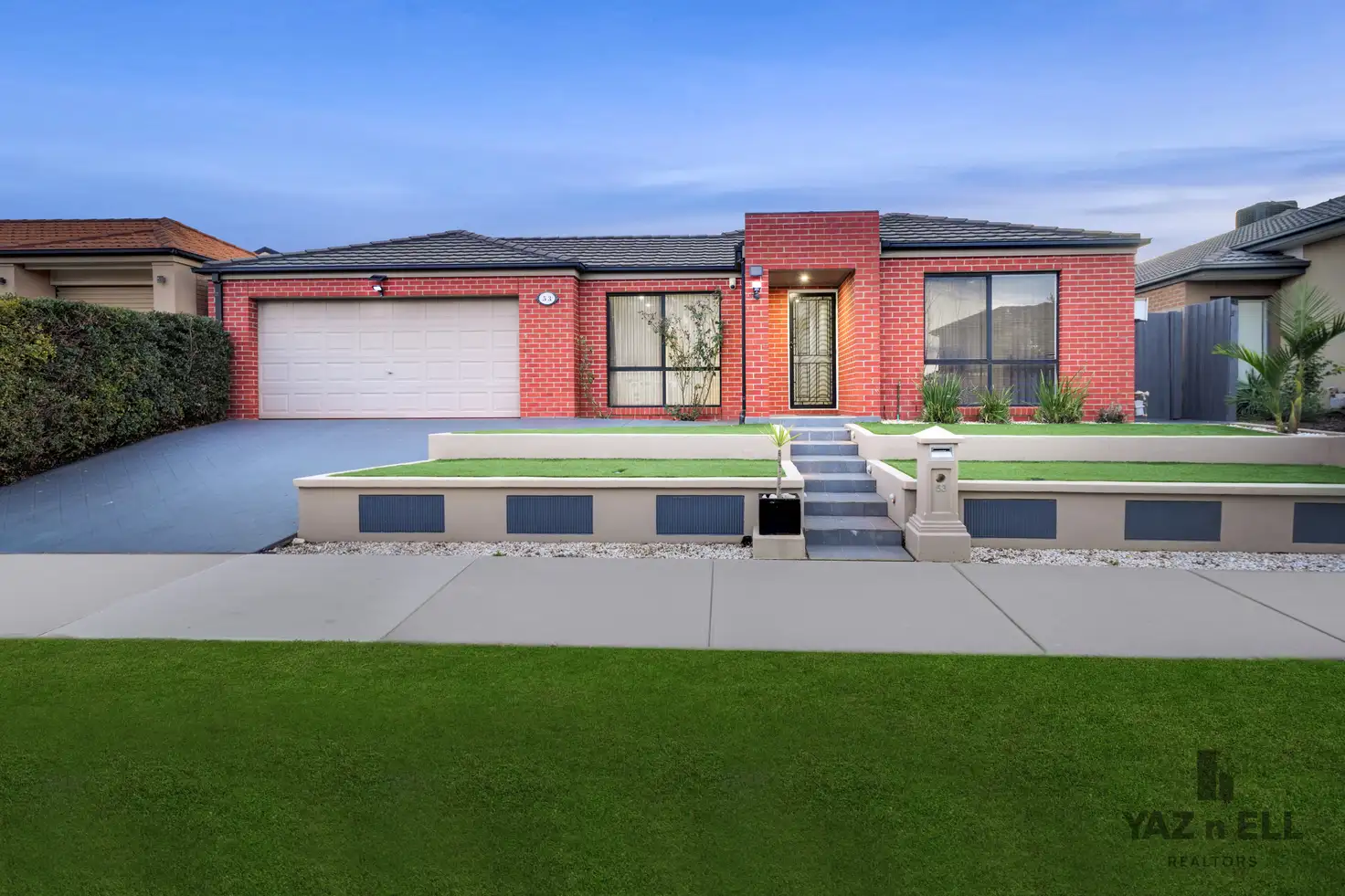


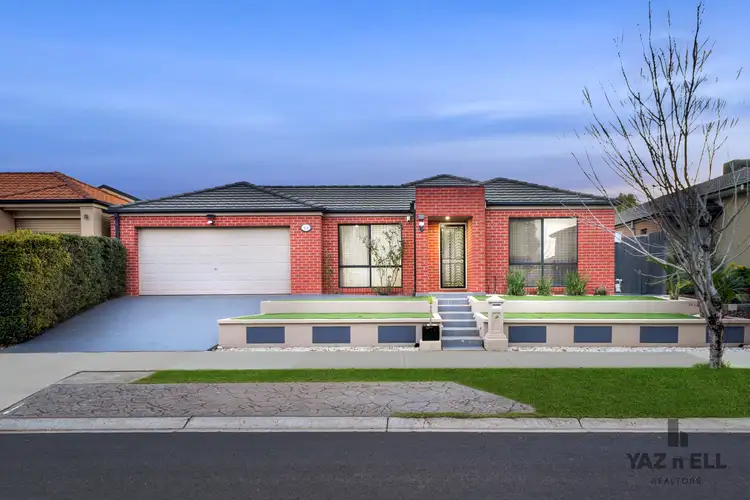
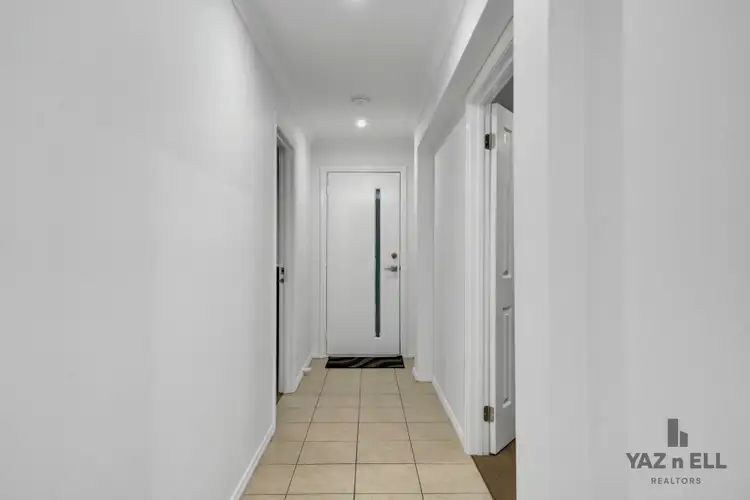
 View more
View more View more
View more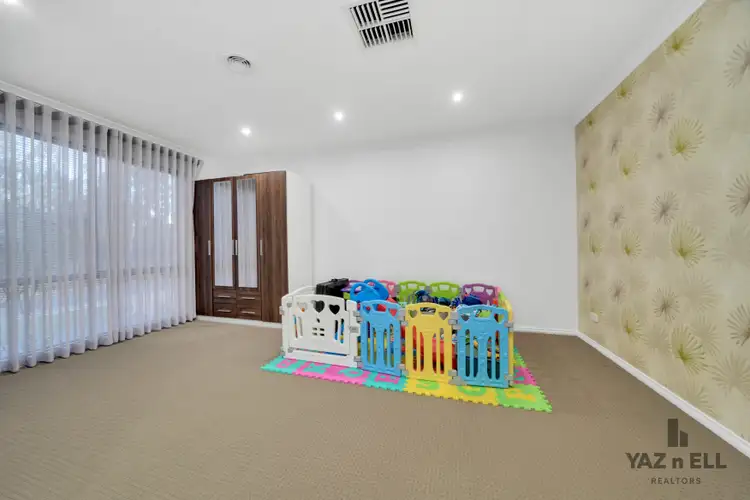 View more
View more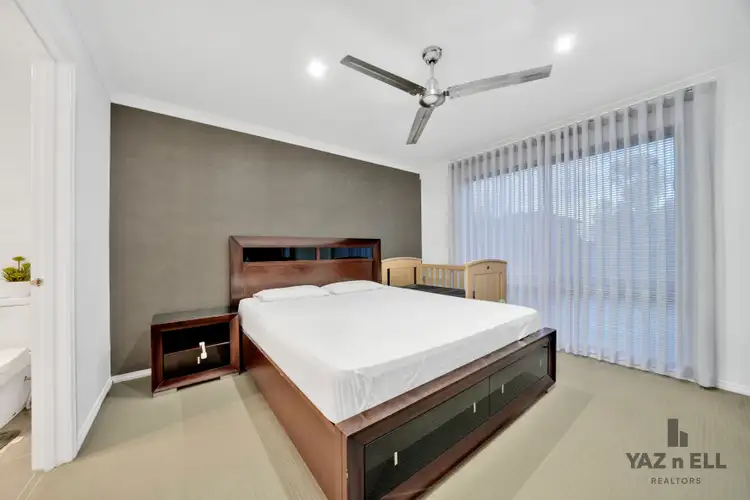 View more
View more
