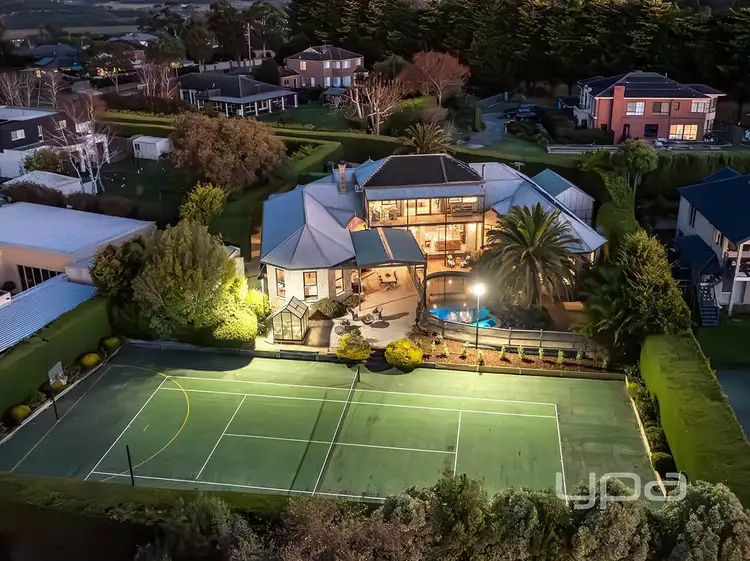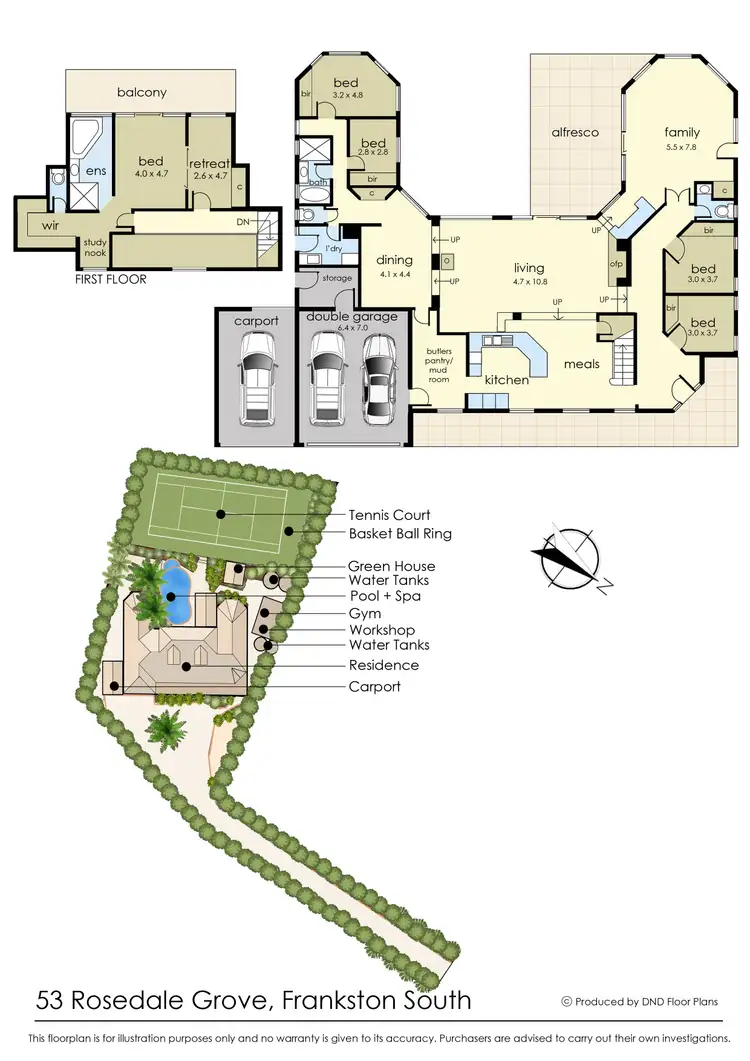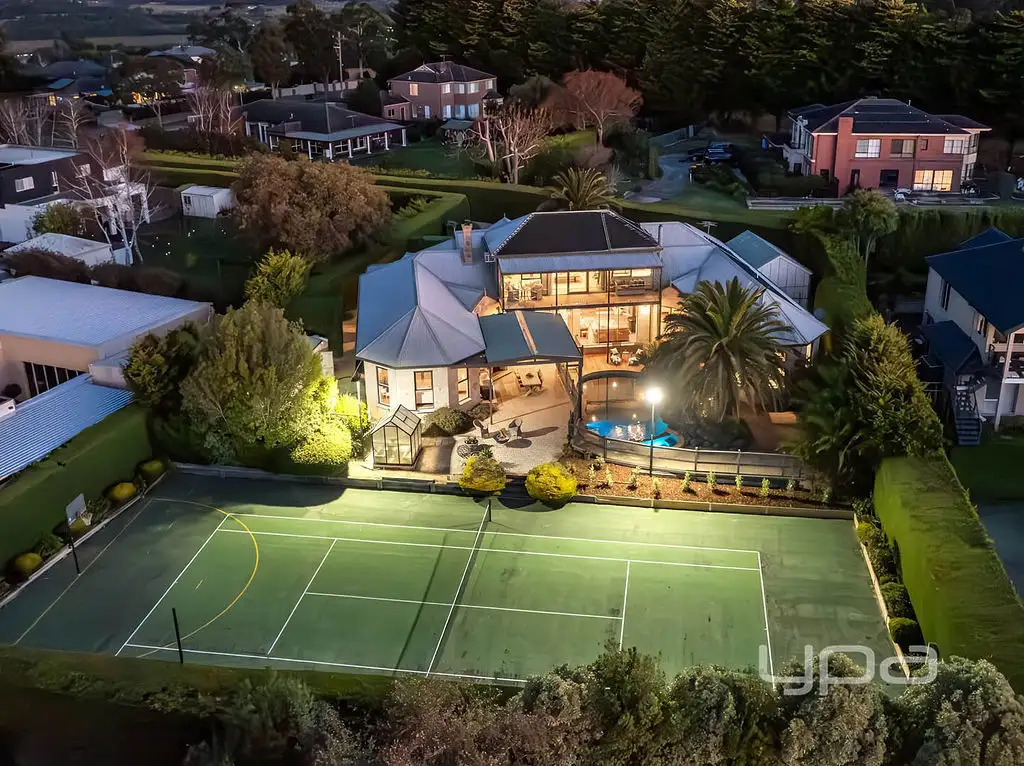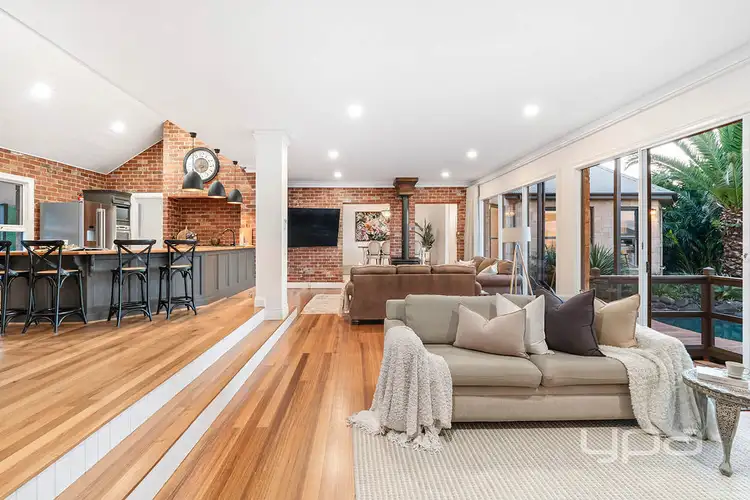Nestled within a secluded sanctuary of approximately 2,406 m2, this expansive family residence in prestigious Frankston South offers unparalleled privacy and security. Infused with a serene Mediterranean ambiance, the home features a stunning limestone exterior and picturesque landscaping shielded by 10ft high perimeter hedging and automated gates.
Boasting abundant character and warmth, the generously proportioned limestone residence offers a supremely versatile floorplan showcasing five bedrooms, two bathrooms, an elegant dining room, and palatial family room complete with a Coonara and cosy open fireplace. Designed for entertaining on a grand scale, it effortlessly caters to both family life and large gatherings with several zoned/multipurpose living areas including a huge billiard / games room complete with a wet bar and full size pool table, as well as a fabulous poolside entertainment area, ensuring ample room for relaxation and leisure.
With a selection of superb outdoor amenities, this magnificent residence presents a beautifully lit gas/solar heated in-ground pool complete with an adjoining spa and cascading rock waterfall, a full-size Rebound Ace tennis court, basketball court, multiple entertaining spaces, and a full outdoor kitchen featuring a large grill station, built in beverage fridge, and an Italian style wood fire pizza oven. The property exudes a relaxed resort-like atmosphere, complemented by sweeping 180º views stretching across the bay to the city skyline, visible from the luxurious master suite on the upper level.
Inside, under lofty raked ceilings and clerestory windows, a spacious family meals area adjoins an impressive country-style timber kitchen complete with a walk-in pantry. The main lounge and formal dining room feature dual wood fires, adding to the home's inviting charm, whilst accommodations on the entry level comprise four charming bedrooms (all with built-in robes), and a beautifully renovated main bathroom. Guests' facilities include a powder room and an additional toilet conveniently located near the laundry.
Occupying the entire first floor, the primary suite features a large walk-in robe, dressing room, luxurious spa ensuite, and a private parents' retreat or nursery. Sliding doors open onto a covered balcony, inviting residents to enjoy the breathtaking bay and city skyline views.
Situated in an exclusive neighbourhood served by esteemed private schools and excellent public transport, and just a short drive from Mt Eliza's serene bay beaches, the property also features beautiful timber floors, gas ducted heating, ducted vacuum system, four 10,000L garden rainwater tanks with pump, a spacious fully-lined home gym, and ample three-car accommodation including a tall port (perfect for boat or caravan accommodation) and a double automatic garage with a secure workshop.
Property Features Include:
- Five large bedrooms and two beautifully renovated bathrooms.
- Two huge open plan living areas.
- Light-filled billiard room with panoramic views of landscaped grounds.
- Sparkling heated inground pool for relaxation and recreation.
- Full-size tennis court for sports enthusiasts.
- Outdoor kitchen complete with an Italian-style wood-fired pizza oven.
- Comprehensive security system for peace of mind.
- Mature perimeter hedging and electric front gate ensuring ultimate privacy.








 View more
View more View more
View more View more
View more View more
View more
