Situated in a convenient location, this well presented and spacious home has excellent street appeal and is set amidst attractive gardens, framed by a eucalypt. It will tick all the boxes for those who are seeking a home which has been thoughtfully modernized and maximizes energy efficiency.
The north aspect allows sunlight to pour into the open plan living area and front bedrooms over the cooler months. Quality drapes and pelmets in the lounge area and all three bedrooms help retain warmth, as does the double glazing to most windows. An impressive array of seven solar pv panels minimizes power bills. Ducted gas heating and ducted evaporative cooling maintain year round comfort.
A welcoming entry flows into the large, light filled open plan living area to which down-lighting adds a sparkle. The stunning, renovated chef's kitchen features a vast amount of bench space, stainless steel gas cook-top, double drawer dishwasher, a pantry and many cupboards. The dining area easily accommodates an oversize setting.
The generous master bedroom faces north and all bedrooms offer ample built-in robes, quality drapes and pelmets. The updated bathroom has a bath, shower, new vanity and a separate w/c. Rinnai instantaneous hot water will never run out and no matter what the season, ducted gas heating and evaporative cooling will keep you comfortable all year 'round!
A sliding glass door opens onto one of the most impressive outdoor living spaces you will ever find. The massive pergola has been recently painted in a modern neutral tone and clear laser-light covers much of the structure, which shelters an extensive paved area. There is a brick barbeque to one side. Enjoy entertaining and relaxed outdoor living while taking in the private outlook over the reserve and rear garden, which is safely enclosed.
Car accommodation is provided in a tandem enclosed carport with automatic door, plus a tandem garage. The large covered entertaining area has direct access to a roomy detatched bright studio and separate office, situated on one side of the garage; great for hobbies and kids den. At the rear of the garage is an oversized garden shed.
With water tanks galore, there is plenty of water for the garden offering 5 tanks in total, cleverly installed on either side of the house.
The superb location is perfect for the family, a mere stroll to Maribyrnong Primary School and local shops. It is close to public transport, just a short drive to Belconnen town centre, University of Canberra, Australian Institute of Sport, Calvary Hospital and great recreational opportunities are offered around Lake Ginninderra.
This wonderful home guarantees a relaxed lifestyle with so much room, both indoors and out under the shelter of the fantastic covered pergola.
Features include:
- North facing, updated, light filled three bedroom with large open plan living area
- Energy efficiency improved with double glazing, pelmets and pv solar array of 7 panels
- Renovated chef's kitchen features generous bench space, stainless steel gas hob and double drawer dishwasher
- Spacious dining area opens onto massive, undercover entertaining area overlooking reserve
- Pergola freshly painted in modern neutral colour and covered with clear laserlight
- Very private, safely enclosed rear garden
- Spacious north facing master bedroom has wall of built-in robes
- Ducted gas heating, ducted evaporative cooling, Rinnai instantaneous hot water
- Updated bathroom has bath, shower, new vanity and separate w/c
- Accommodation for 4 cars in tandem carport and tandem garage
- Bright studio and separate office
- Large garden shed situated at rear of garage
- 5 water tanks
- Colorbond fencing
- Good neighbourhood and pleasant stroll to local school and shops
- Short drive to Belconnen town centre, University of Canberra, Australian Institute of Sport, Calvary Hospital and Lake Ginninderra
EER: 4.5
Land Size: 717m2 (approx.)
Land Value: $341,000 (approx.)
Land Rates: 2,166 pa (approx.)
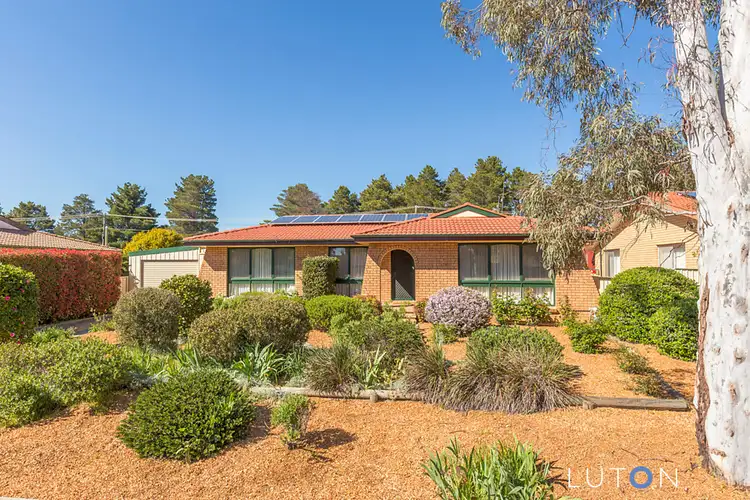
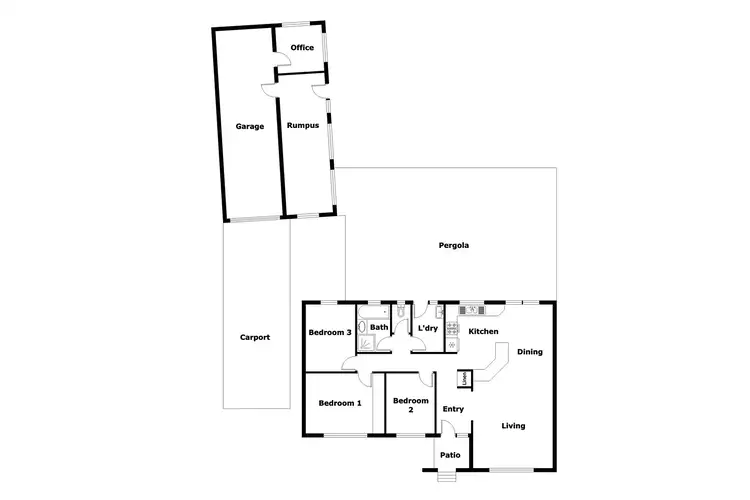
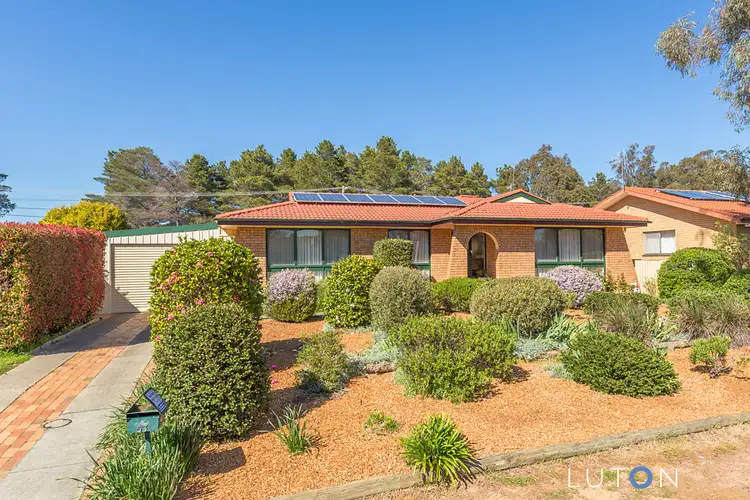
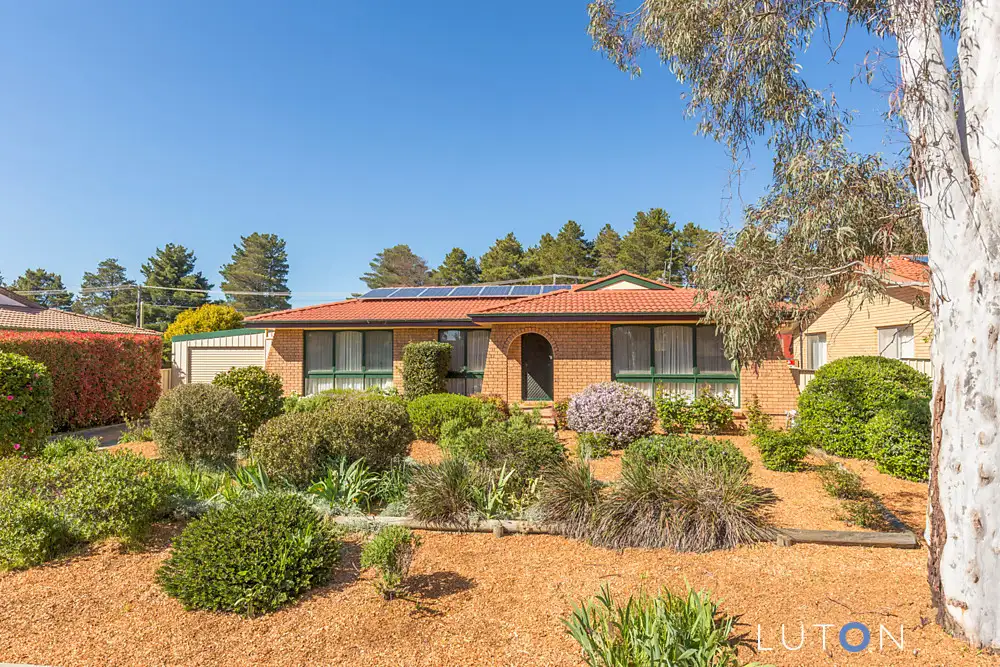


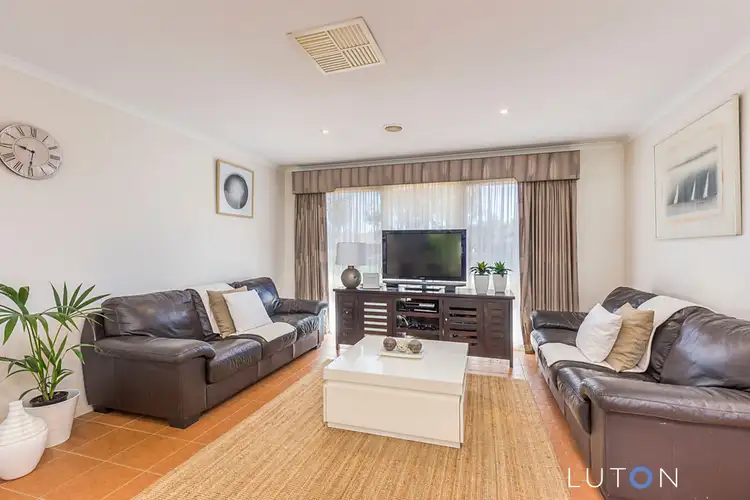
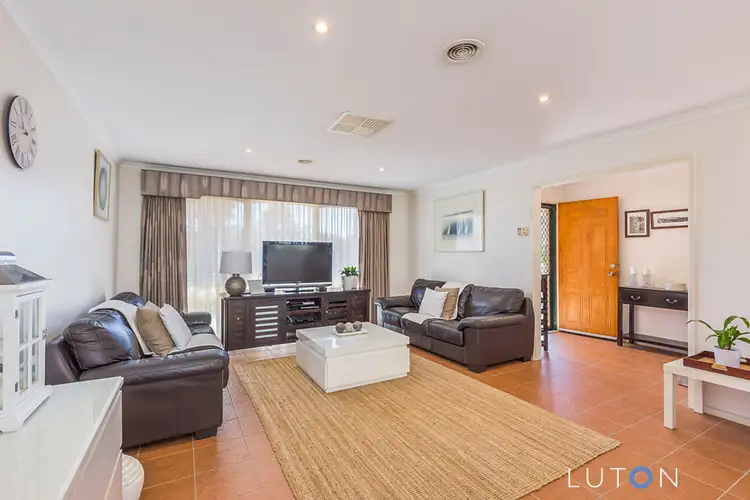
 View more
View more View more
View more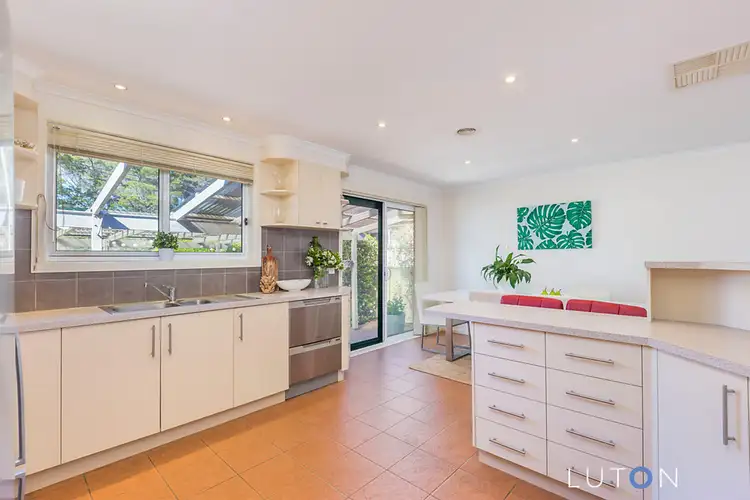 View more
View more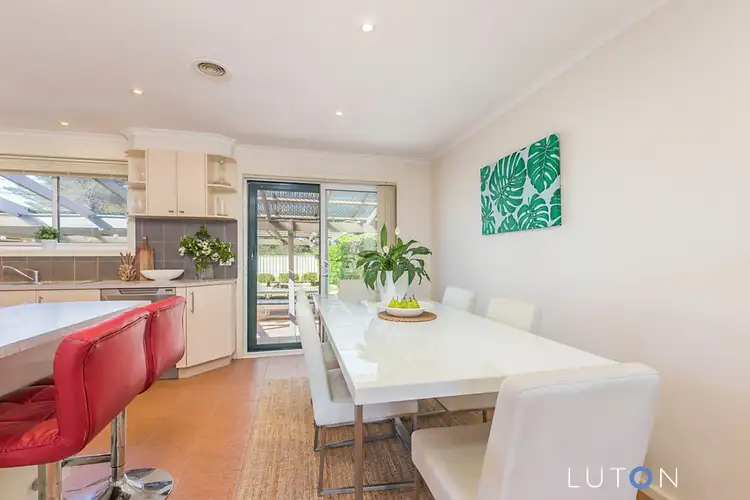 View more
View more
