Welcome to 53 Somerset Grove Craigmore! This stunning, steel frame Hickenbotham built, recently updated 5-bedroom, 2-bathroom house is situated on a spacious 757 sqm block. The interior of the home is tastefully decorated with high-quality finishes and fixtures throughout, with an open-plan living and dining area that flow seamlessly into the modern kitchen, complete with beautiful features such as stone bench tops and modern appliances. A wonderful opportunity for growing families or investors alike.
You can't go past the resort worthy swimming pool area, beautifully landscaped yards and undercover verandah area perfect for entertaining guests or relaxing on a summer day. Enjoy the large grassed area perfect for kids or pets to play. Boasting a double garage and driveway giving plenty of secure off road parking. Enjoy a quiet and friendly neighbourhood in a property that offers the perfect balance of indoor and outdoor living.
Located in the sought after suburb of Craigmore where you have everything within a short distance of your home. Schools, parks, playgrounds, eateries and shops are within close proximity along with major shopping at Munno Para Shopping City and Elizabeth Shopping centre less than 15 minutes away. Only a 45 minute commute via the Northern Expressway to Adelaide CBD. Sure not to last long, register your interest with Rhys Escritt Today on 0411 313 745!
Features
- A beautiful façade, manicured and mature yards, double garage and large driveway welcome you to this stunning home
- Sleek tones and matte tiles flow from the front door through to the main living area creating a contemporary modern look
- Sink into the luscious carpet in the front formal lounge and dining that exudes comfort and style
- In the heart of the home you will find the delightful open planned living, meals and kitchen area boasting gorgeous lighting features and an abundance of space
- The kitchen is a chef's delight with new stone top benches, and abundance of draw space, a huge preparation bench that can be a dual dining space, open shelf storage, overhead cupboards and modern appliances such as the 900mm oven and cooktop with glass rangehood
- Indoor/ Outdoor entertaining is a breeze with the open planned living leading straight to the outdoor paved verandah area
- The opulent master bedroom receives plenty of natural light from the bay window and enjoys the walk in robe and ensuite
- Well proportioned bedrooms with 2,3, and 4 all having built in robes and bedroom 5 having multiple uses as a home office/playroom or remaining a bedroom
- The main bathroom has the basin, linen closet and toilet separate and boasts a freestanding bath rub
- Ducted gas heating and evaporative cooling for year round comfort
- 5.5KW of solar installed to help with ongoing living costs
- An oasis is found surrounding the gorgeous swimming pool, with mature beautiful plants, a decked separate verandah area inside the fence and electric heating pump to the pool to allow usage up to 10 months of the year
More Information
Built - 2001
House - 255 m2 (approx.)
Land - 757 m2(approx.)
Frontage - 20 m
Zoned - HN - Hills Neighbourhood\\
Council - PLAYFORD
Hot Water - Gas Instant
Gas - Mains
Solar - 5.5KW system
NBN - FTTN available
Rates - $2,182 pa
This property will be going to Auction unless SOLD prior, to register your interest please phone Rhys Escritt 0411 313 745 or Jamie Wood on 0403 592 500 .
The safety of our clients, staff and the community is extremely important to us, so we have implemented strict hygiene policies at all of our properties. We welcome your enquiry and look forward to hearing from you.
RLA 284373
*Disclaimer: Neither the Agent nor the Vendor accept any liability for any error or omission in this advertisement. All information provided has been obtained from sources we believe to be accurate, however, we cannot guarantee the information is accurate and we accept no liability for any errors or omissions. Any prospective purchaser should not rely solely on 3rd party information providers to confirm the details of this property or land and are advised to enquire directly with the agent in order to review the certificate of title and local government details provided with the completed Form 1 vendor statement.
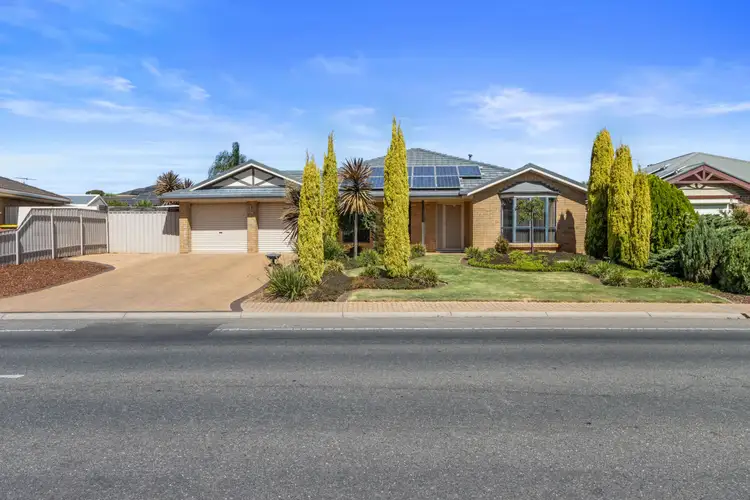
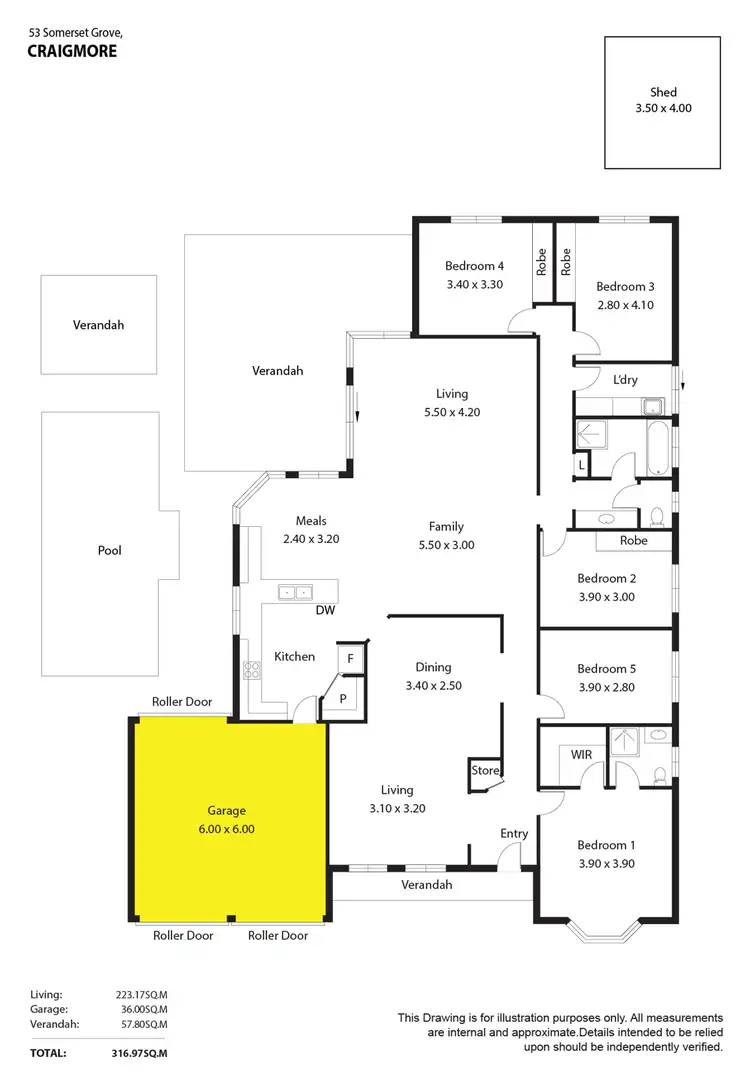
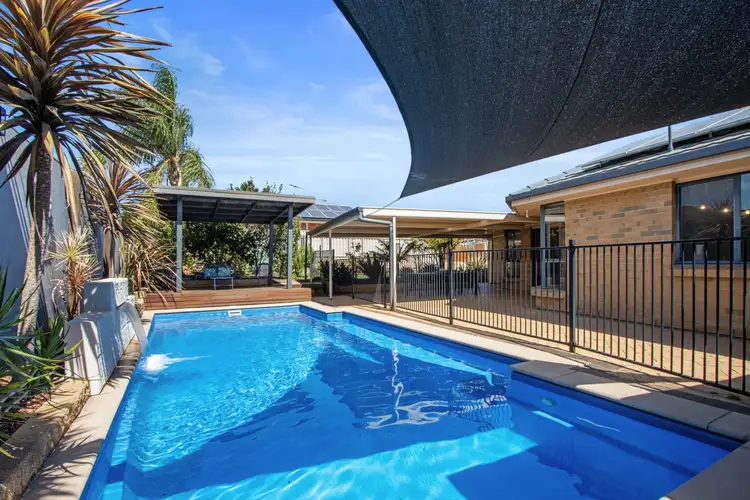



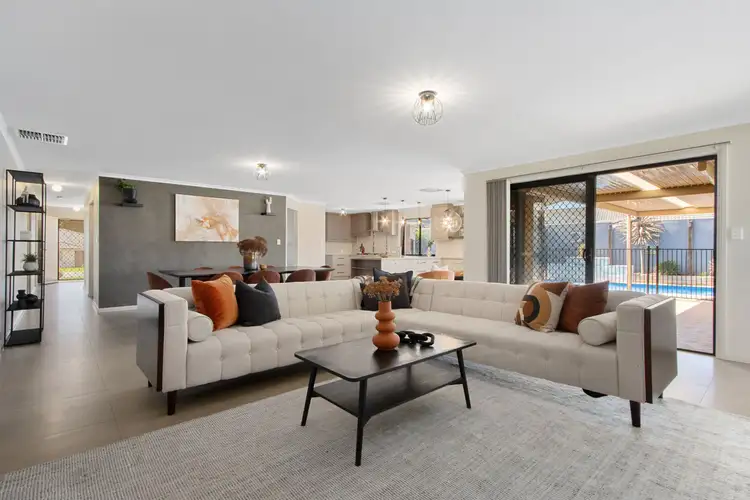
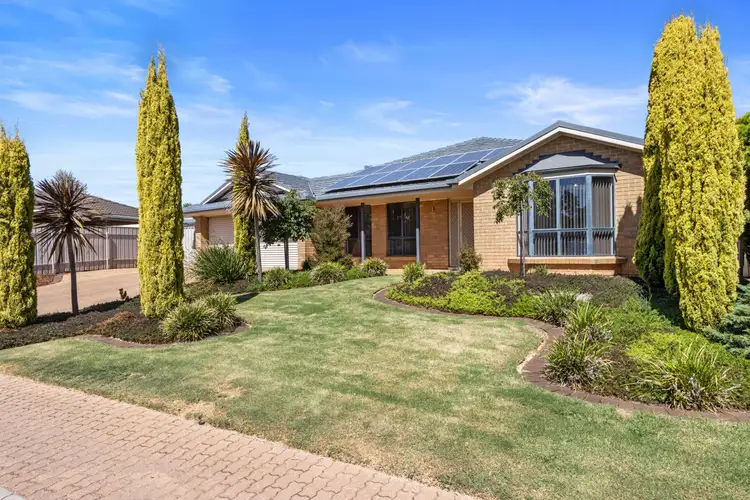
 View more
View more View more
View more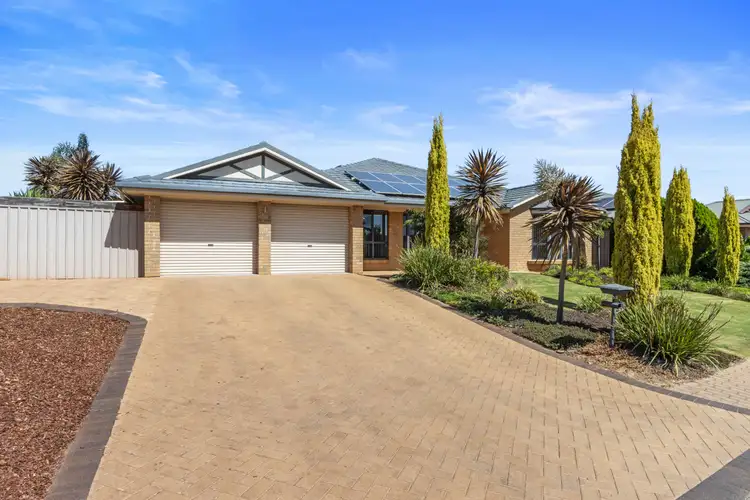 View more
View more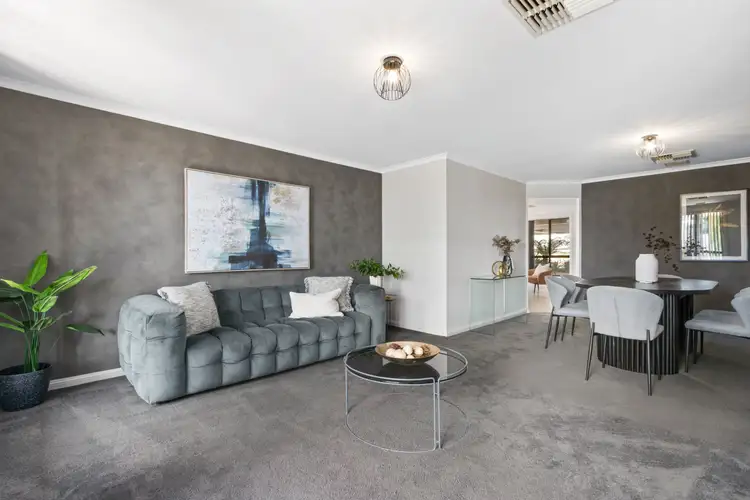 View more
View more
