Set in one of Gordon’s most distinguished tree-lined avenues, this luxurious family sanctuary, set over a large 1,182sqm lot with North to rear and with a wide 21.165m frontage, is a masterclass in thoughtful design, quality craftsmanship, and architectural vision. Lovingly reimagined, the home seamlessly blends the elegance of its Federation origins with the very best of contemporary living. With an exceptional location just about 500m to Gordon Train Station and Gordon shops, whilst a short 12-minute walk takes you to the sought-after Ravenswood School for Girls, this home delivers a lifestyle of privacy, prestige, and unparalleled comfort.
The original residence has been meticulously restored with features such as ceiling roses, intricate ventilation grilles, original skirting boards, and timber flooring carefully retained and revived to their former glory. Even the slate roof has been replaced in its original form, preserving the timeless façade while ensuring modern reliability.
A spectacular rear extension, designed and completed in 2022, introduces a bold architectural contrast that harmonises effortlessly with the original home. This light-filled, open-plan space is anchored by an expansive kitchen, dining, and living zone that celebrates both scale and intimacy. With clerestory windows that welcome the northern sun in winter and eaves that cleverly shield from the summer heat, the design speaks to passive solar principles and year-round comfort. The custom Italian pendant lighting over the stone island and the prestige oak timber floors elevate the space with understated luxury, while the European-imported fireplace and the impressive 2.1m Haiku ceiling fan add both flair and functionality.
From this central living zone, wide glass doors spill out onto a sunlit terrace overlooking a magnificent 12.5m resort-style pool. Tiled in glass mosaics and powered by freshwater technology, the pool provides a chemical-free experience that’s perfect for families with young children or skin sensitivities. Adjacent to the pool is a fully enclosed cabana with a full bathroom and plumbing in place for a future bar or kitchenette, an ideal space for year-round entertaining, guest accommodation, or a teenage retreat.
Internally, the home’s intelligent layout has been designed with family living in mind. The wide entry hallway leads to five oversized bedrooms, each appointed with built-in robes and generous proportions. The master suite is privately positioned at the front of the home, offering a luxurious escape with a walk-in wardrobe, a beautifully finished ensuite, and its own retreat area. Bedroom wings are thoughtfully zoned to allow for quiet separation between family members, perfect for older children, guests or working from home. Three designer bathrooms, all with underfloor heating, are elegantly appointed with soft-close cabinetry, quality tiles, and high-end fittings.
Multiple living spaces further enhance the home’s functionality. A formal lounge near the entrance offers a peaceful retreat or media room, while the rear living space encourages relaxed connection between family and friends. The expansive kitchen is a true showpiece, equipped with top-tier Miele appliances, an induction flex-zone cooktop, steam oven, and a well-appointed butler’s pantry. Adjacent to the kitchen is a cleverly designed laundry with extensive storage, opening to the carport and garden store for ease of access.
Outside, the professionally landscaped designed gardens offer beauty and serenity in equal measure. A rare semi-circular driveway with two entrances enhances the sense of arrival, while the oversized carport, secure storage areas, and expansive attic space provide practical convenience seldom found.
With its large 30-panel 12.5kW solar array and SolarEdge smart inverter, electric car charger, mobile-controlled air-conditioning, and Wi-Fi enabled pool systems, the home is not only beautifully designed but future-ready. The combination of sustainability, smart home technology, and architectural finesse positions this home at the very pinnacle of modern family living.
53 St Johns Avenue is more than just a home, it is a complete lifestyle retreat for families who demand space, style, and substance. Set in a tightly held pocket of Gordon and offering immediate access to top schools, transport and amenities, this rare offering presents the opportunity to secure a truly extraordinary residence where nothing more is needed.
Property features:
-Strolling distance to Gordon Train Station, shops, and Ravenswood School for Girls.
-Expansive 1,182 sqm north-to-rear block with a wide 21.165m frontage
-Meticulously restored residence & contemporary rear extension completed in 2022
-Kitchen, dining, and living area with clerestory windows, pendant lighting, oak floors
-Sunlit terrace overlooking a 12.5m glass mosaic-tiled freshwater pool
-Enclosed cabana with full bathroom and provisions for a future bar or kitchenette
-Five generous bedrooms with built-in robes; master suite includes WIR and ensuite
-Three bathrooms featuring underfloor heating, premium tiles, and luxury fittings
-Formal lounge near the entrance for a peaceful retreat or media room
-Rear open plan living space designed for relaxed family interactions
-Gourmet kitchen with induction flex-zone cooktop, steam oven and butler’s pantry
-Professionally designed private gardens with a semi-circular driveway
-Includes a 30-panel 12.5kW solar array with SolarEdge smart inverter, car charger
DISCLAIMER: All information contained herein is gathered from sources that we believe reliable. We have no reason to doubt its accuracy, however we cannot guarantee it. This information is not to be used in formalising any decision nor used by a third party without the expressed written permission of LJ Hooker Gordon.
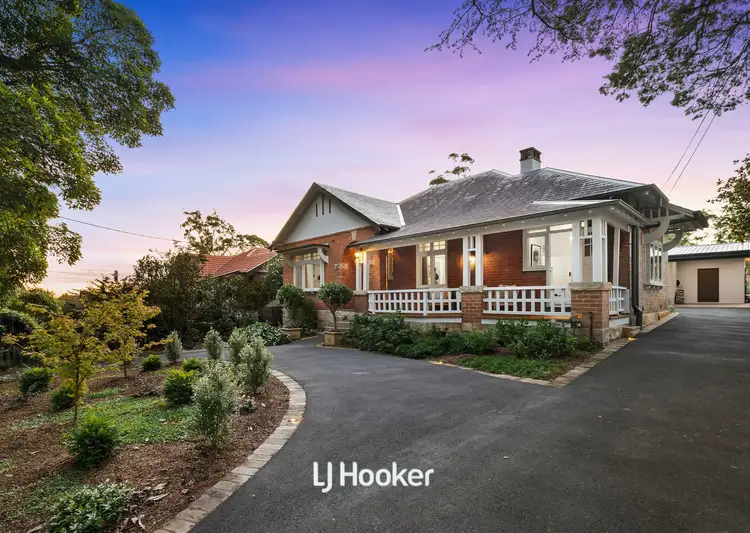
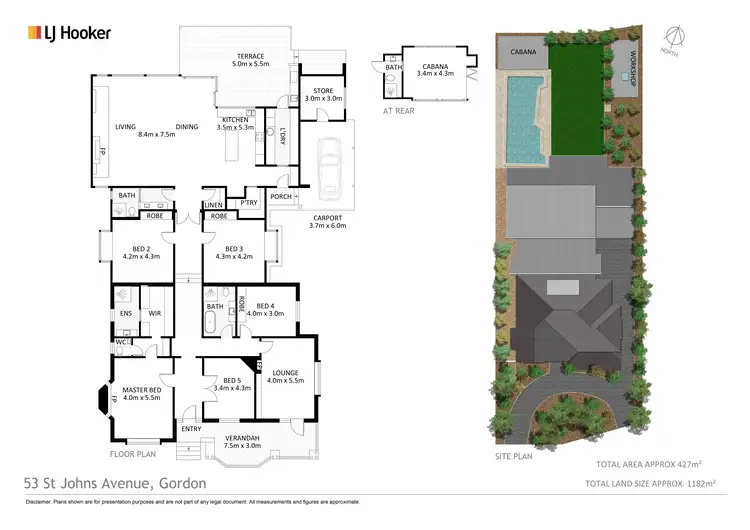
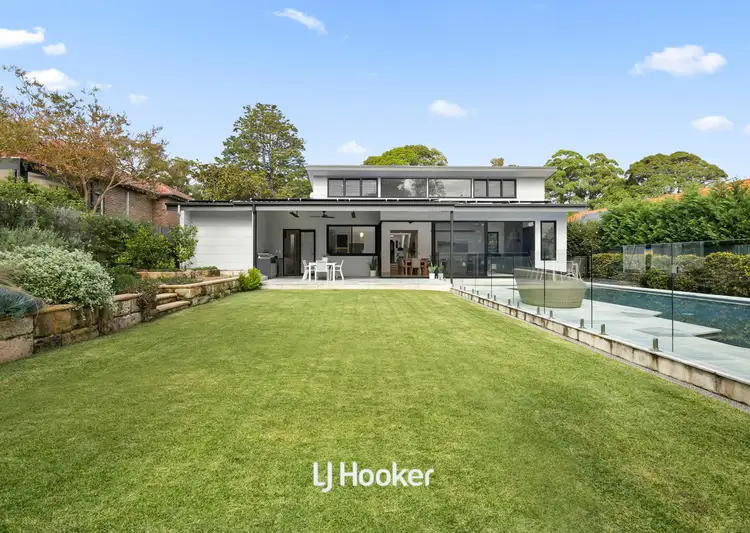
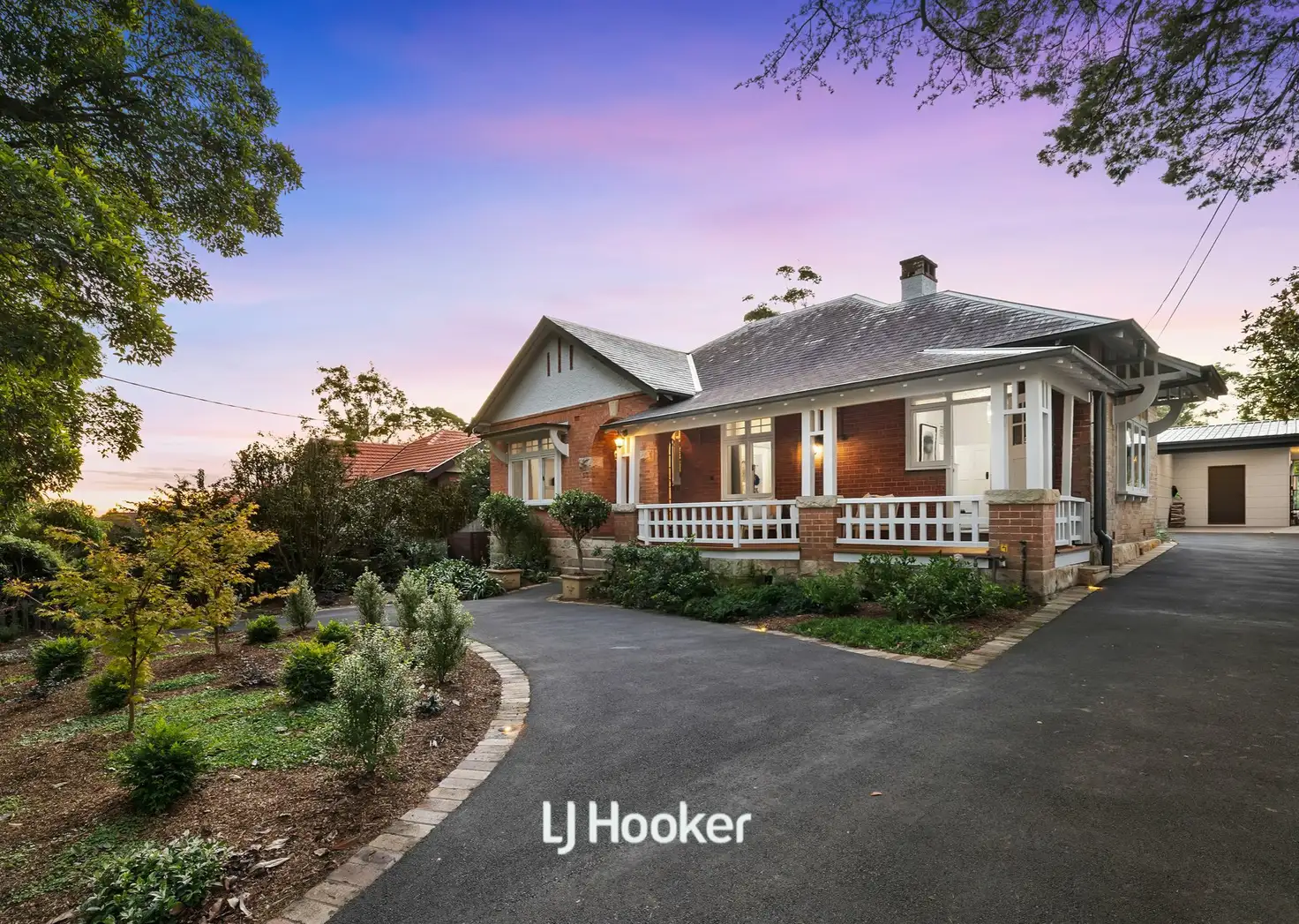


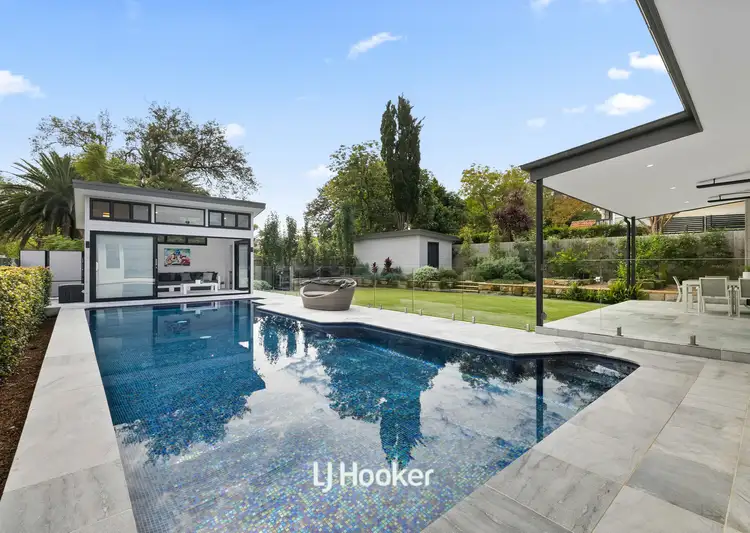
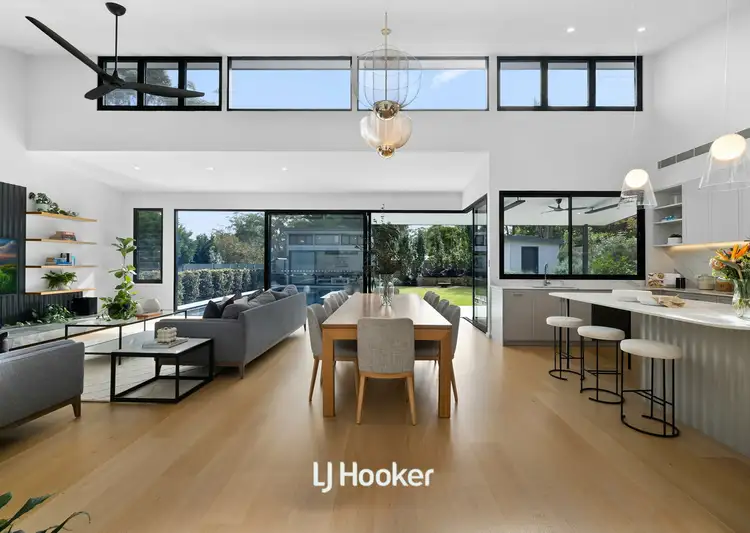
 View more
View more View more
View more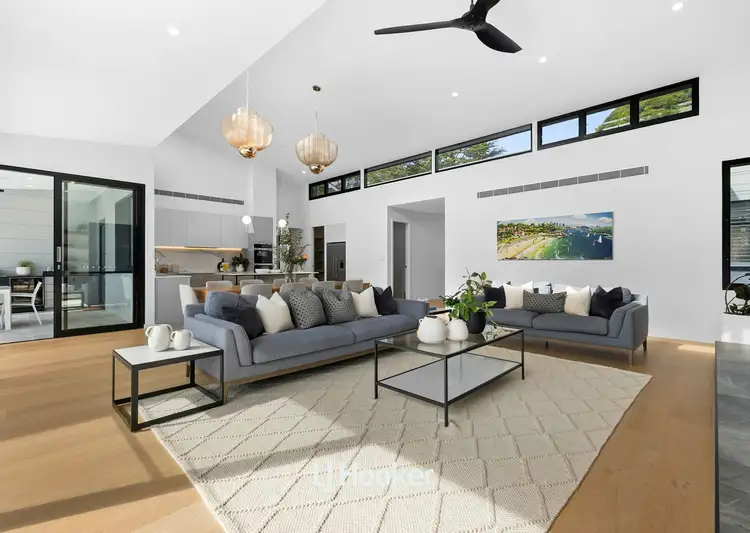 View more
View more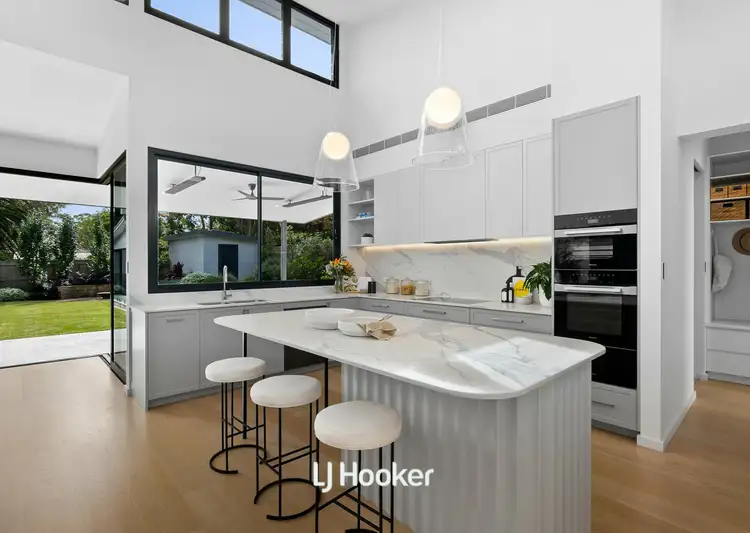 View more
View more
