Price Undisclosed
5 Bed • 2 Bath • 4 Car • 5010m²

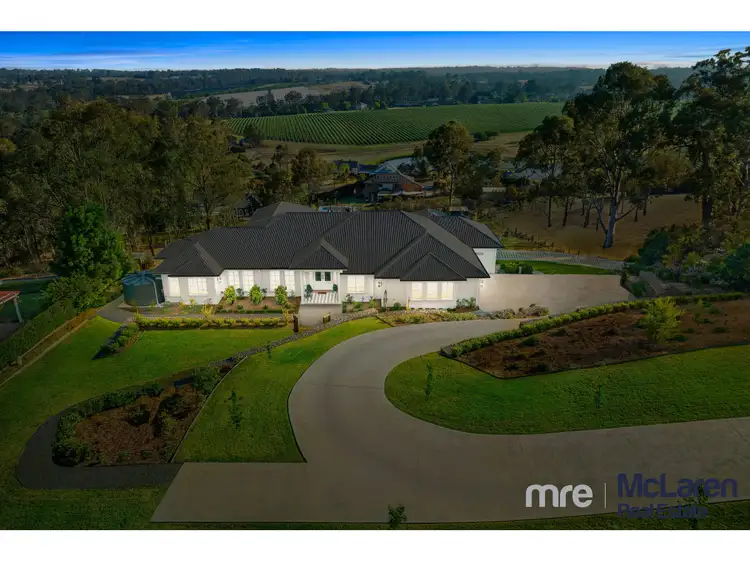
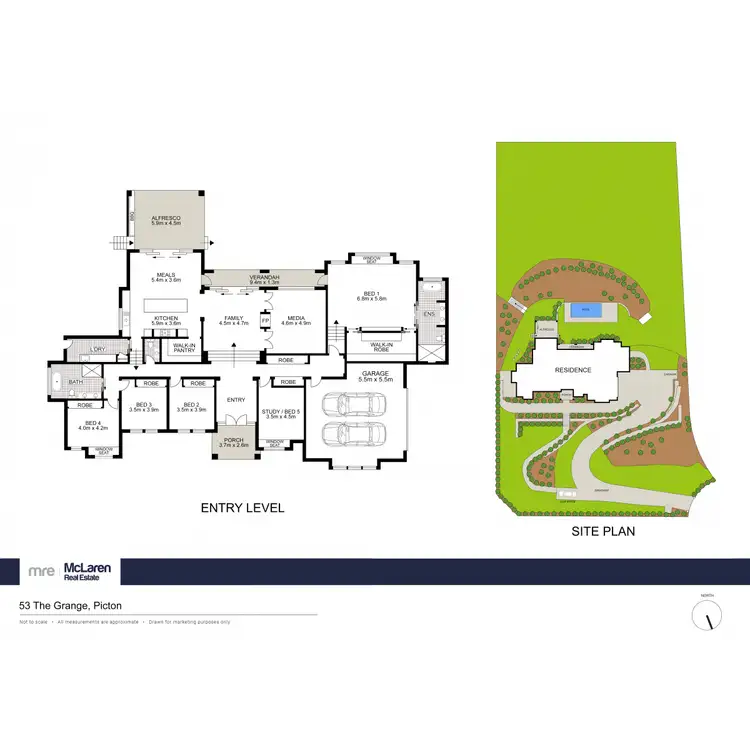
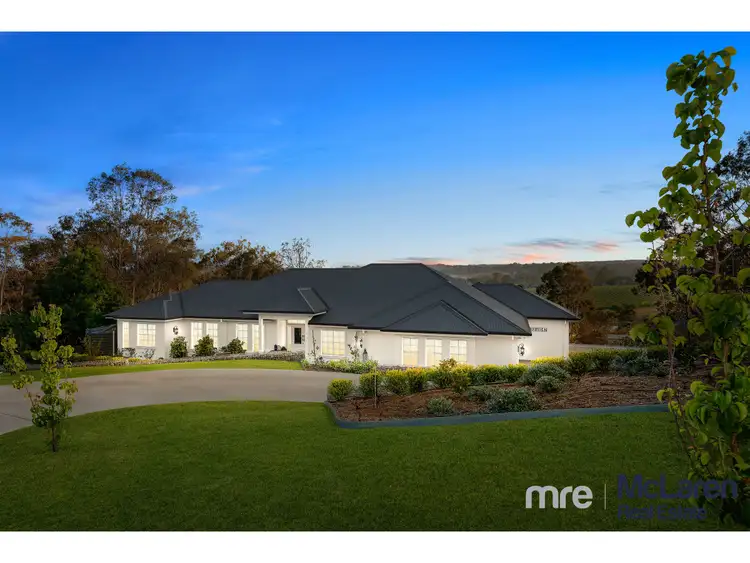
Sold

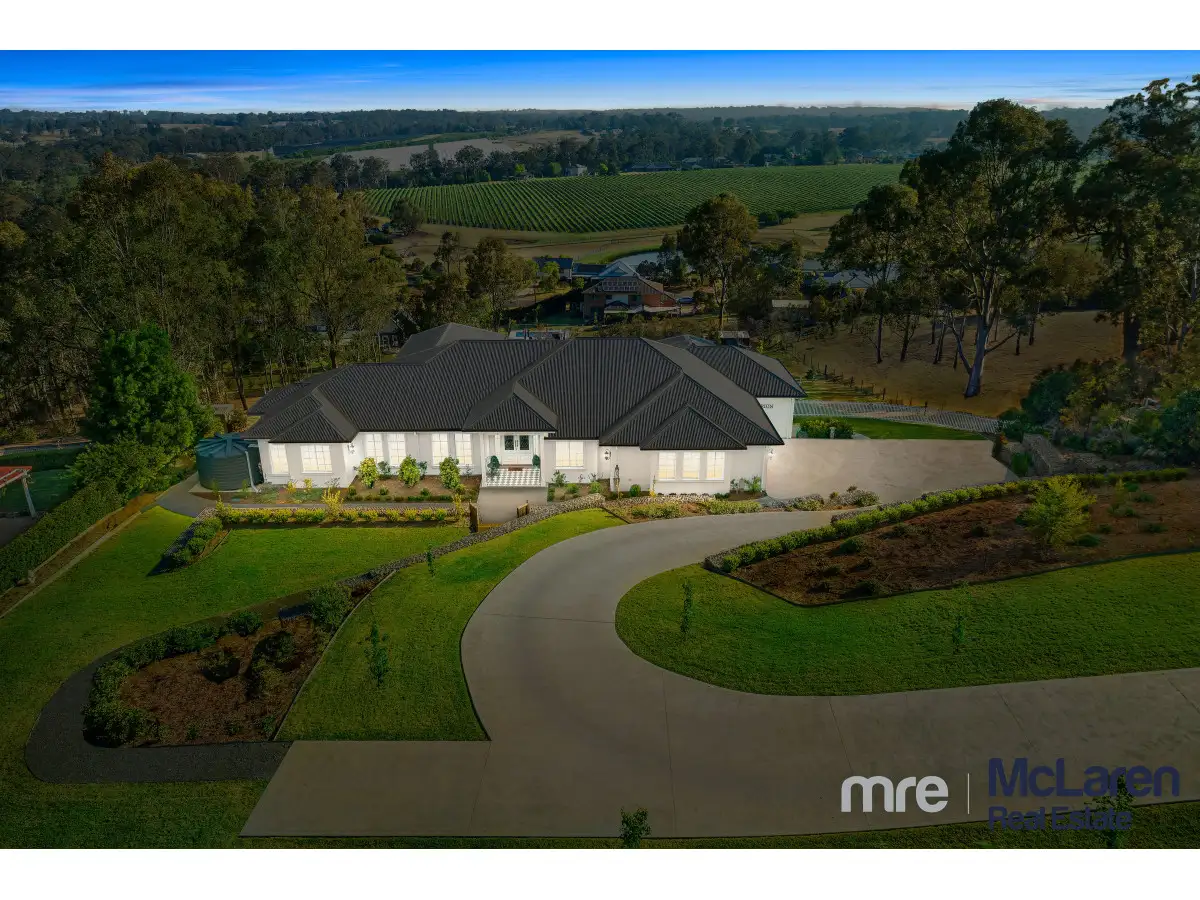


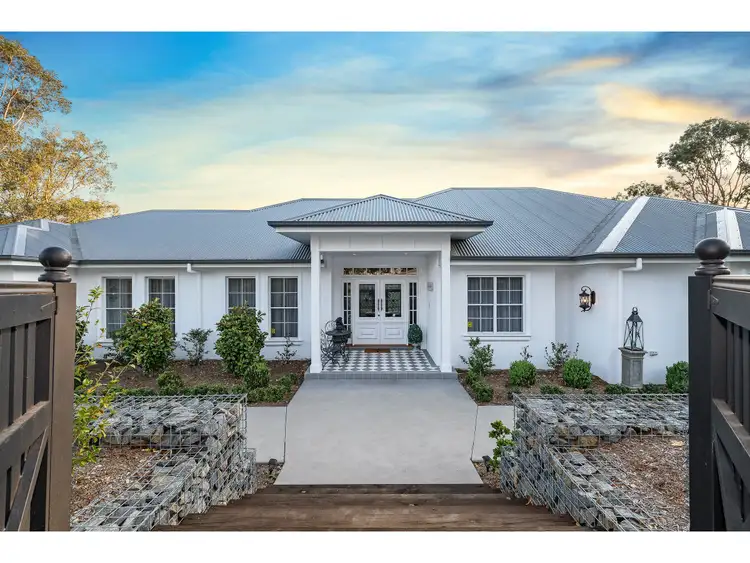
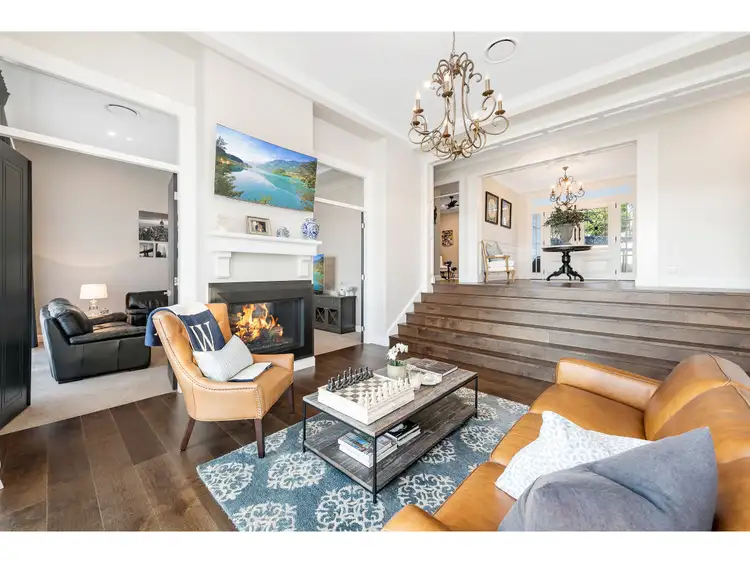
Sold
53 The Grange, Picton NSW 2571
Price Undisclosed
- 5Bed
- 2Bath
- 4 Car
- 5010m²
House Sold on Thu 14 Nov, 2019
What's around The Grange
House description
“Wow. Just Wow!”
Every now and then a property comes along that completely exceeds our expectations, and today La Maison-Blanche is it. Located in the rolling hills and gorgeous streets of the prestigious Nangarin Vineyard Estate, this American-inspired custom designed five-bedroom home sits at the top of the hill and the end of the road. 53 The Grange takes complete advantage of the superior landscape to provide privacy, as well as impossible-to-beat views of the nearby vineyards and abundance of natural beauty. This, combined with its excellent aesthetic and practical design make 53 The Grange a house you won’t be able to forget.
Each day you return home you’ll be greeted by your 60 metre long winding driveway, lined with its Capital Pear trees and fully landscaped lawn and garden, all wrapped up with a hint of the views you’ve come to so dearly love. Two-and-a-half internal garages, with fully lined gyprocking and extra storage space, and two additional parking spaces round out the mix of presentation and practicality offered by La Maison-Blanche's frontage. Fully fenced all around and located on a slope, this home offers a reprieve from any neighbourly noise, as well as offering a sense of privacy reminiscent of a private retreat.
As you might expect, this property’s interior is as equally beautiful as the rest of it. Custom highlighted front doors lead to a formal foyer area, complete with the tall ceilings, European Oak engineered timber floors, feature Wainscoting and gorgeous Harlequin wallpaper that can all be found throughout the house. The foyer leads to either the upper tier of the house is dedicated to sleeping arrangements or down a brief staircase you’ll find the living, kitchen, and alfresco areas.
The separation of the master bedroom from the rest offers a welcome degree of serenity and privacy, which is capitalized upon by the master’s fabulous design. Fabulously tall ceilings, raised feature views of the vineyards with accompanying curtains, ceiling fan and Harlequin wall design are just the beginning. The exceptional spaciousness is further provided for with a double walk-in wardrobe with variety of storage options and sensor light, as well as the large adjoining ensuite. Sliding door access leads to a large his & hers vanity with twin square set basins, upgraded Italian tapware throughout, and slow close cabinetry. To one side lies the glassless private shower nook, with its floor-to-ceiling tiling, wall niche and dual upgraded shower heads, whilst the other side holds a window-side freestanding bathtub and plantation shutters. Lastly, the master features direct access to the back verandah and pool area.
Bedrooms two through four are situated at the other end of the home, with the study/5th bedroom residing in the hall, and all are supplied by the main bathroom. Each bedroom features varying wall design, as well as typical comforts of carpeting, ducted aircon, curtains, ceiling fan and triple sliding built-in wardrobes and multiple power outlets. The main bathroom is similar in its design and superior aesthetic to the ensuite, only encompassing a larger room, and its usefulness is accentuated by a separate powder room in the hallway.
Stepping down from the foyer leads to a lovely, open family room, that acts as the centre thoroughfare for the house – connecting the kitchen and media room to the backyard and sleeping quarters. This room’s ceilings are exceptionally tall, and it offers an excellent space to sit down with a book and a coffee, right by the custom designed double sided Lopi gas fireplace, whilst looking out over the pool and backyard. A large media room is joined directly to it, itself taking advantage of the fireplace, dual door access that can be closed for privacy, and custom built-in television cabinet.
To round out the interior, the kitchen and dining spaces are just as exceptional as the rest of this excellent house. Large 40mm Caesarstone island benchtop with soft close cabinetry all around, marble feature wall, Perrin and Rowe tapware, fully integrated Bosch dishwasher and 900mm ILVE oven and stovetop make for the kitchen’s core, which is completed by a butler’s pantry, which features its own oven, double fridge space with plumbing, and plenty of storage. The kitchen offers direct and easy communication to dining, and the abundance of space and comfortable atmosphere ensure that there’ll always be someone in here.
Lastly, with one of 53 The Grange’s key features being its excellent location and gorgeous views, we can’t finish up without talking about its alfresco entertainment area and backyard. The large covered and tiled alfresco area takes complete advantage of the rolling vineyard views, and keeps your guests comfortable in style with ceiling fan, coffered ceiling, gas taps and direct access to the pool. Speaking of – the pool is a real treat, a Blue Tongue concrete pool lets you swim right up to the edge to bask in the beauty before you. The backyard is capped off by multi-tiered, sloping design and plenty of space for recreational use or building a guest retreat, all with undisturbed picturesque views.
53 The Grange does not mess around. This house knows you will love it and so do I! - so don’t miss your opportunity because it simply will not last. Take the pick of the yard, call McLaren today!
Other features include:
• Land size – 1.25 acres
• Strata estate with tennis court, BBQ facilities and manicured walkways
• 7 Mins to Picton Station, 15 Mins Highway, 20 Mins to Camden
• 2.7m and 3.6m ceilings
• Alarm system, Micron video & audio intercom
• New York cornice and 90mm skirting throughout
• Irrigation system covering 1.25 acres
• Ducted air and Vacuum
• Nbn available
Disclaimer:
All information contained herein is gathered from sources we deem to be reliable. However, we cannot guarantee its accuracy and interested persons should rely on their own enquiries.
Land details
Interactive media & resources
What's around The Grange
 View more
View more View more
View more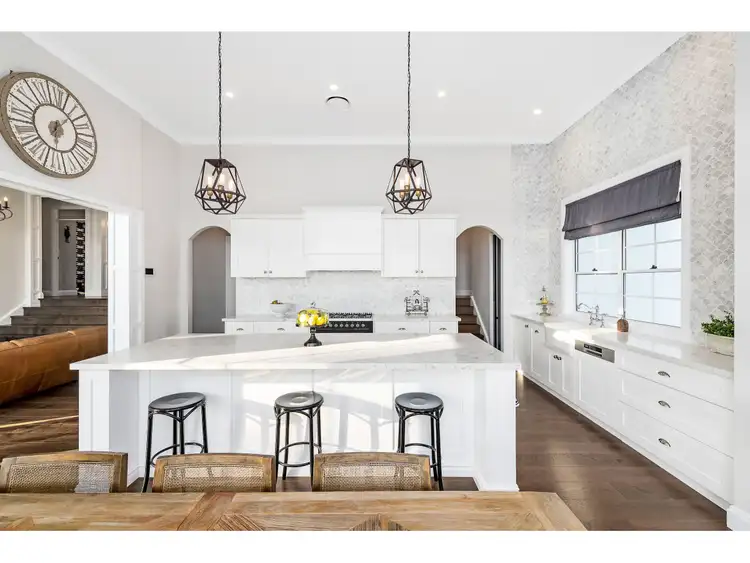 View more
View more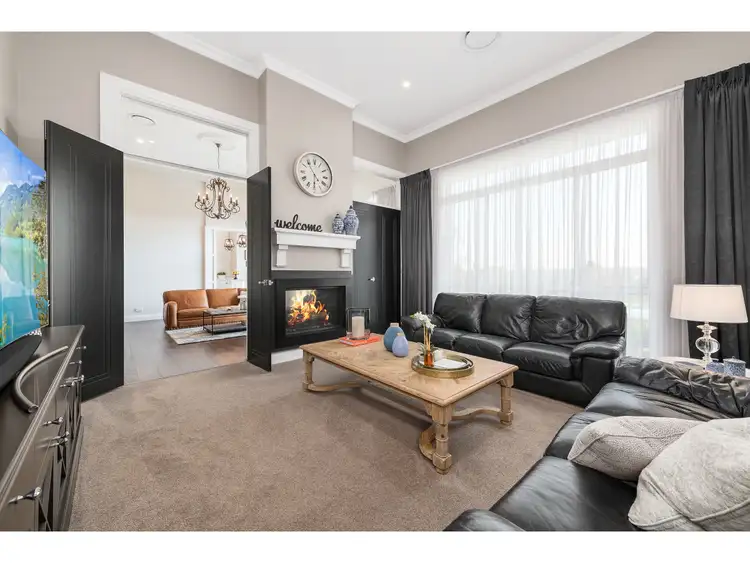 View more
View moreContact the real estate agent
Send an enquiry
Nearby schools in and around Picton, NSW
Top reviews by locals of Picton, NSW 2571
Discover what it's like to live in Picton before you inspect or move.
Discussions in Picton, NSW
Wondering what the latest hot topics are in Picton, New South Wales?
Similar Houses for sale in Picton, NSW 2571
Properties for sale in nearby suburbs

- 5
- 2
- 4
- 5010m²


