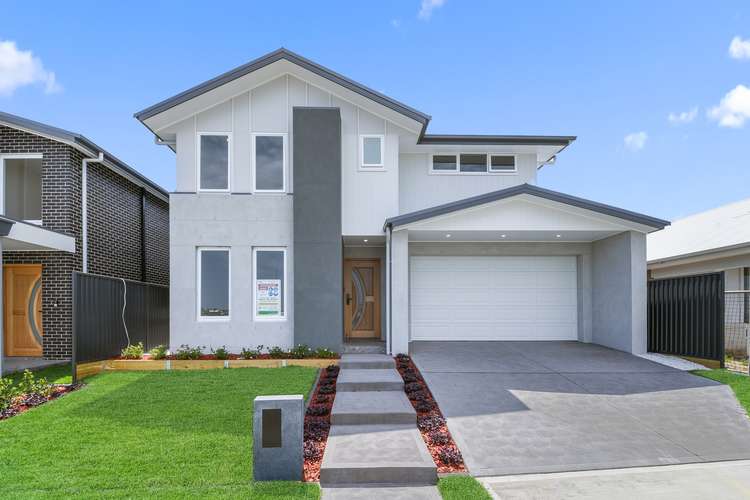Contact Agent
5 Bed • 3 Bath • 4 Car • 376m²
New








53 Thoroughbred Drive, Cobbitty NSW 2570
Contact Agent
- 5Bed
- 3Bath
- 4 Car
- 376m²
House for sale27 days on Homely
Home loan calculator
The monthly estimated repayment is calculated based on:
Listed display price: the price that the agent(s) want displayed on their listed property. If a range, the lowest value will be ultised
Suburb median listed price: the middle value of listed prices for all listings currently for sale in that same suburb
National median listed price: the middle value of listed prices for all listings currently for sale nationally
Note: The median price is just a guide and may not reflect the value of this property.
What's around Thoroughbred Drive

House description
“Luxurious Brand New Home in Cobbitty || 5 Bed 3 Bath 2 Car (Stamp Duty Paid by Vendor-Superb Opportunity) 53 Thoroughbred Drive Cobbitty”
Boasting a special design with a generous 258 sqm building area, this double-story modern prestige home offers a lifestyle of luxury and comfort.
Situated in a tranquil neighbourhood, this home enjoys a prime location with picturesque views facing Reserve greens. Convenience is at your doorstep, with Aldi and Shopping Village just a stone's throw away, providing all your daily necessities within easy reach.
Property Features:
# Builder's special design akin to a display home,
# Impressive 5.5m high void evoking a regal castle ambiance
# High-strength concrete foundation with full-length piers
# Double-glazed commercial grade windows
# Solar Panel System and Smart living system for energy efficiency
# EV car charger for sustainable transportation solutions
# Modern façade exuding sophistication and elegance
# Ceiling height of 2.65m for an airy and spacious atmosphere
# Darkin ducted air conditioning system for year-round comfort
# Italian tile flooring in wet areas, extending from floor to wall,
# Timber floor finish upstairs in common areas for warmth and aesthetic appeal
# Basix 6.5-star rating for the whole house,
# 40mm stone benchtops with finely customized cabinets in the kitchen,
# Modern kitchen design featuring an island counter and ample storage space
# Two spacious kitchens, including a large modern gas kitchen with gas cooking facilities
# Detailed landscaping enhancing the outdoor living experience
# Dulux render and painting finish adding a touch of sophistication to the exterior
# Upgraded timber and steel beam structure ensuring durability and longevity
# Upgraded 13mm plasterboard for a premium internal finish
# Luxurious bathrooms with separate showers and stand-alone baths
# Master bedroom complete with a walk-in wardrobe and ensuite bathroom
# Tiles in the living areas and plush carpets in the bedrooms for comfort and style
# Built-in wardrobes in all bedrooms, with the master bedroom featuring an ensuite and walk-in robe
# Combined living and dining area on the ground floor,
# Separate media room providing a dedicated space for relaxation and entertainment
Location Features:
# Location is Paramount
# Next to Oran Park Town Centre and the Future Oran Park Metro Station
# Close Proximity to Oran Park Public School
# Close Proximity to Premier Private Education school Macarthur Anglican
# A Short Drive Away to Leppington, Gregory Hills, and Narellan Shopping Centre
# 15 km to Future Western City Aerotropolis Core
Property features
Air Conditioning
Alarm System
Built-in Robes
Ensuites: 1
Other features
Close to Schools, Close to Shops, Toilet Facilities, houseAndLandPackage, isANewConstructionBuilding details
Land details
What's around Thoroughbred Drive

Inspection times
 View more
View more View more
View more View more
View more View more
View more