Radiating opportunity to relish, renovate, or redevelop, 53 Tobruk Avenue is a rare framework that's enticingly capable of every option equally.
From solid brick construction, to wide picture windows that flood natural light over every inch, to polished timber floors, C1958 calibre is celebrated across the entirety of the family footprint, offering the ultimate framework for your next era.
With living zones stretching from a brick and timber-wrapped front lounge with wood log gas heater for the toastiest winters, to an open-plan kitchen that overlooks double dining area, with a bonus dedicated study for work-from-home days, it's a layout defined by fluidity.
That flexibility is echoed in the slumber zones, main bedroom suite with private ensuite, while three additional double bedrooms are tucked in their own wing, each complete with built-in robes and serviced by a family bathroom.
Hinting at manse origins, an extensive rear studio delivers enviable scope to set up exactly as you like, direct driveway access enabling potential for your home business or the ideal hideaway for adult children and independence-craving teens.
Soaking up sunrays from coveted northern orientation, a master planned rear yard is ready green thumbs to thrive, with raised veggie beds and mature fruit trees on hand for the ultimate home harvest. Showcasing the full scale of the 801sqm allotment, it also presents ample room for a custom extension, swimming pool, high-spec outdoor entertaining suite, or all the above.
Seconds from the best of St Marys, whether it's La Crema for your morning coffee, iconic Pasadena Foodland for the gourmet grocery run, Shepherds Hill Recreation Park for bushwalks, or big box shopping on South Road. Coveted zoning for Unley High and easy access to Flinders University ensures educational success, while it's only 20 minutes to the CBD, or 15 minutes west to hit the sands of Adelaide's best beaches.
The next chapter belongs entirely to you. Harness the full extent of the block to build your dream home, subdivide or redevelop (STCC) with the existing dwelling keeping a watchful eye over the block as you finalise plans and approvals, upscale the existing home into something special, or simply cherish exactly as-is.
No matter your plan, the future looks bright.
More to love:
- Single carport and additional off-street parking
- Separate laundry with additional WC
- Ducted evaporative air-conditioning throughout
- Ceiling fans
- Mid-century features throughout – decorative cornices, terrazzo, picture windows
- Polished pine and jarrah floors
- Updated rainwater tanks with plumbing provisions to laundry
- Established gardens, including crepe myrtle, holly hock, lillies, dutch irises, daffodils
- Mature fruit trees, including black genoa fig, apple, olive, lemon, plum, grape, and pear
- Garden shed with concrete floor
Specifications:
CT / 5645/154
Council / Mitcham
Zoning / SN
Built / 1958
Land / 801m2 (approx)
Frontage / 18.29m
Council Rates / $1692.70pa
Emergency Services Levy / $65.85pa
SA Water / $236.36pq
Estimated rental assessment / $680 - $700 per week / Written rental assessment can be provided upon request
Nearby Schools / Clovelly Park P.S, Clapham P.S, Marion P.S, Edwardstown P.S, Unley H.S, Springbank Secondary College
Disclaimer: All information provided has been obtained from sources we believe to be accurate, however, we cannot guarantee the information is accurate and we accept no liability for any errors or omissions (including but not limited to a property's land size, floor plans and size, building age and condition). Interested parties should make their own enquiries and obtain their own legal and financial advice. Should this property be scheduled for auction, the Vendor's Statement may be inspected at any Harris Real Estate office for 3 consecutive business days immediately preceding the auction and at the auction for 30 minutes before it starts. RLA | 226409
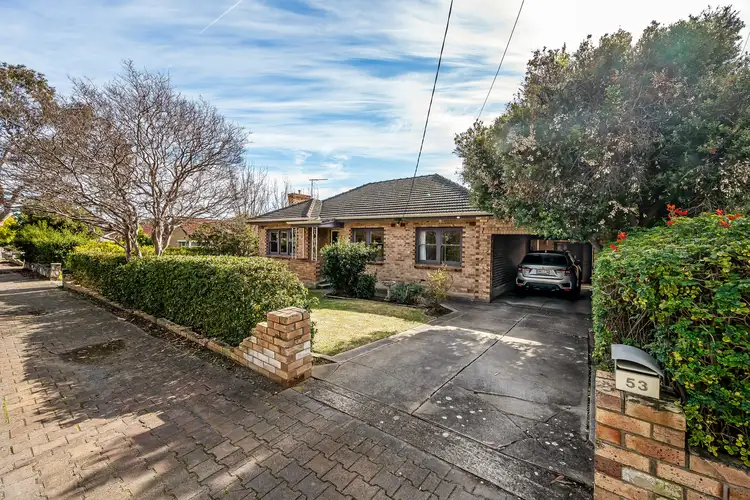
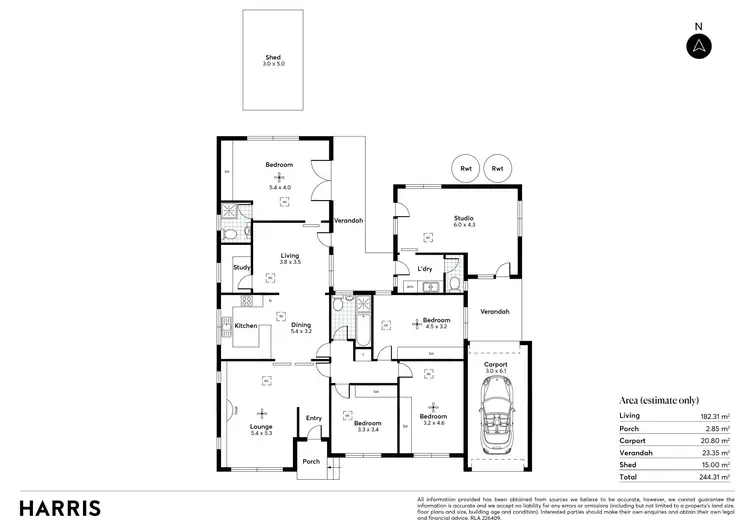
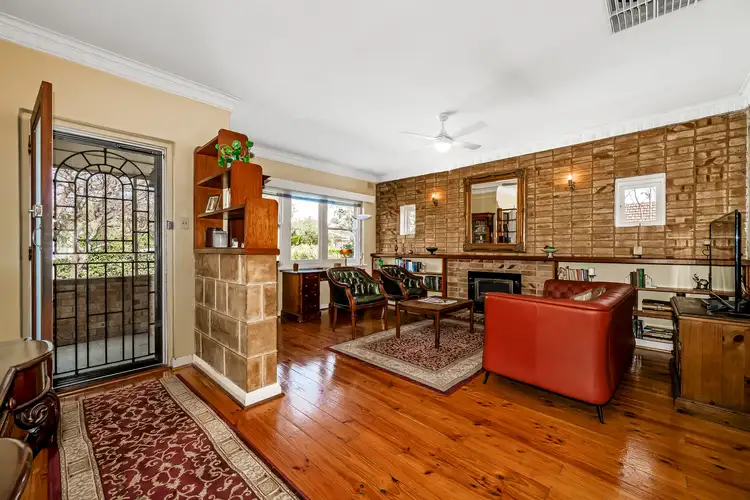
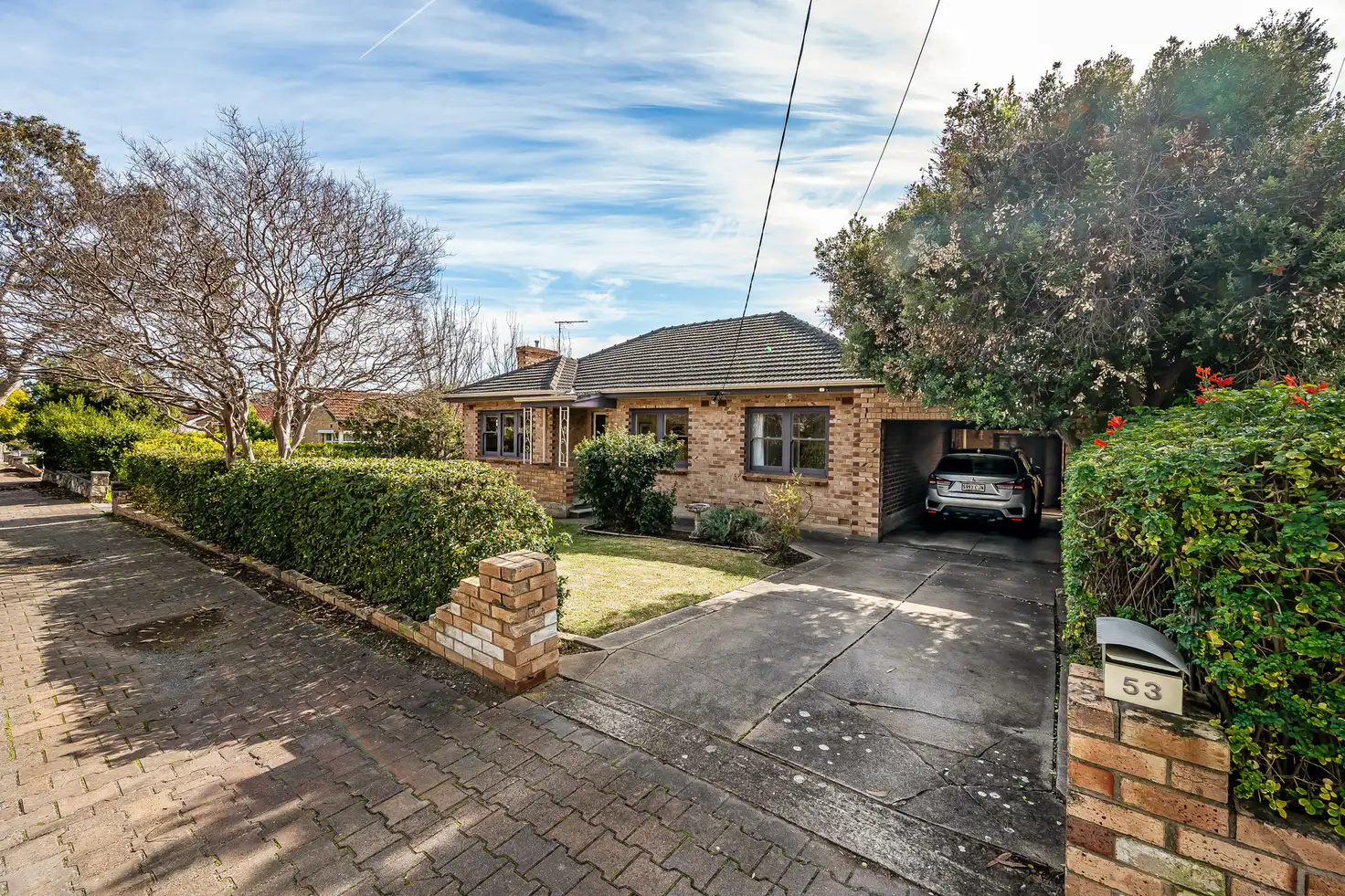


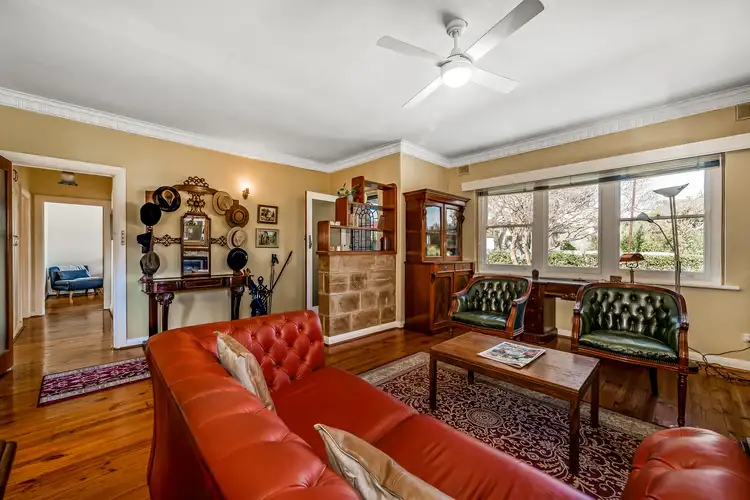
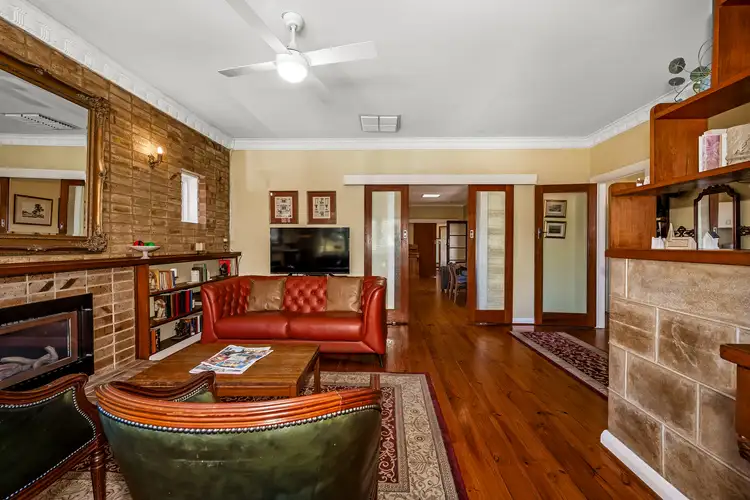
 View more
View more View more
View more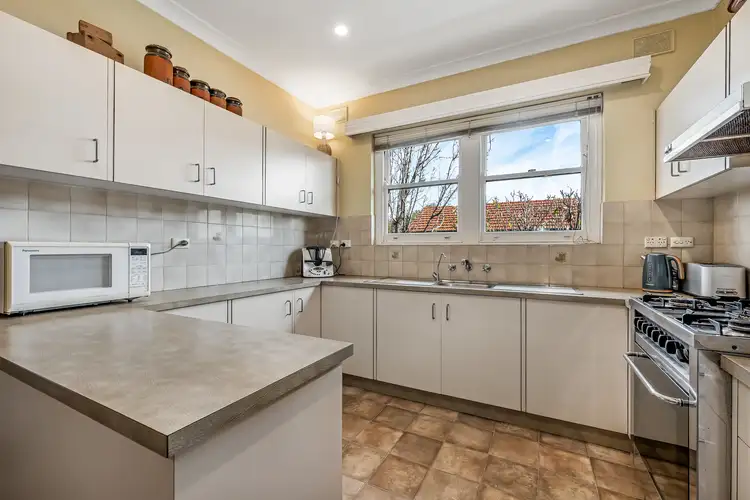 View more
View more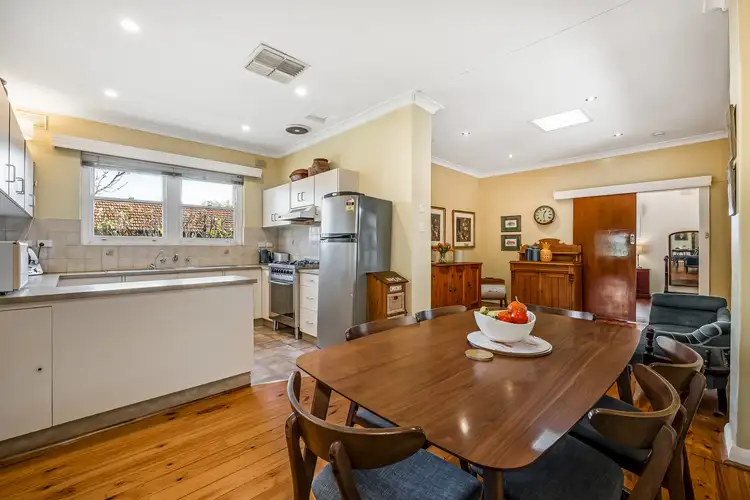 View more
View more
